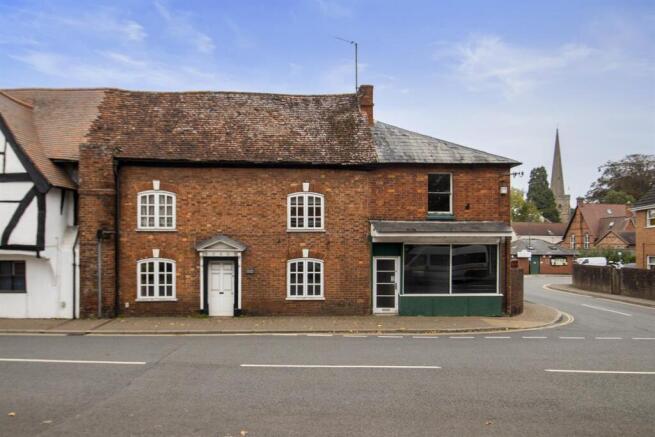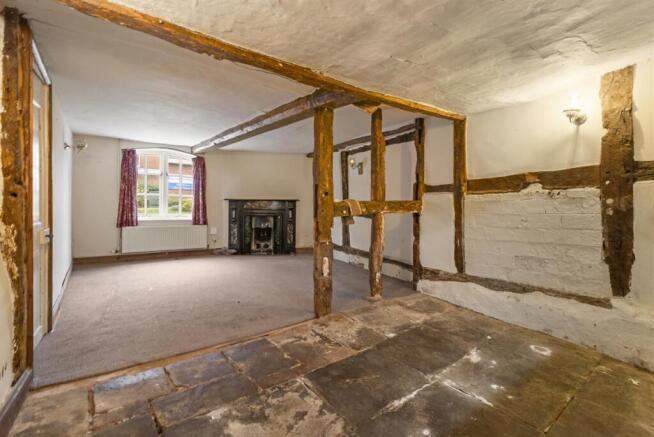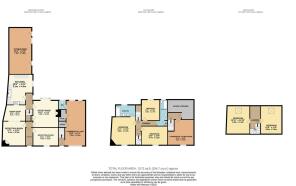
Chidley House, High Street, Newent, Gloucestershire, GL18

- PROPERTY TYPE
Terraced
- BEDROOMS
5
- BATHROOMS
2
- SIZE
Ask agent
- TENUREDescribes how you own a property. There are different types of tenure - freehold, leasehold, and commonhold.Read more about tenure in our glossary page.
Ask agent
Key features
- Five Bedroom Town House
- Adjoining Commercial Property
- Grade II Listed Building
- Off Road Parking
- Out Buildings
- Town Centre Location
- EPC - D Commercial EPC - D
- Gas Central Heating
- In Need Of Refurbishment Through Out
- Character Property
Description
A Most Interesting Opportunity To Purchase A Grade II Listed Town House And Commercial Premises In Need Of Complete Renovation In A Most Convenient Location In The Heart Of Newent Town Centre. Benefitting From Five Bedrooms, Two Bathrooms And A Court Yard Garden With Off Road Parking And Outbuildings. EPC - D
A Commercial Property With High Street Access, Downstairs WC and First Floor Office Space. EPC - D (84)
Location
Newent is an attractive and thriving unspoilt town with a range of attractions for shoppers and visitors. Many of the buildings date from the thirteenth Century and the centrepiece of the town is the Old Market Hall which was built in 1668. The town is approximately 10 miles from Gloucester 9 miles from Ledbury and just 4 miles to Junction 3 of the M50.
Description
A Most Interesting and Rare Opportunity to Acquire a Grade II Listed Townhouse with Adjoining Commercial Premises, Offering Tremendous Potential for Renovation and Modernisation, Situated in the Very Heart of Newent Town Centre.
This substantial and characterful Grade II Listed property presents a unique and versatile investment opportunity, combining a spacious five-bedroom townhouse with an adjoining commercial unit benefitting from direct access onto Newent's vibrant High Street. Requiring complete renovation throughout, the property offers exceptional scope for improvement and reconfiguration, making it ideal for developers, investors or those looking to create a live/work lifestyle property in a highly sought-after location.
The main residence is arranged over three floors and retains many period features, offering five well-proportioned bedrooms, two bathrooms, and a selection of reception rooms that offer a glimpse into the property's historic charm. To the rear, a private courtyard garden provides a useful outside space, while the inclusion of off-road parking and a range of outbuildings further adds to its appeal and potential for future development, subject to necessary consents.
The attached commercial premises is accessed directly from the High Street and comprises a good-sized ground floor retail or office space, a downstairs WC, and first floor office/storage area. This element of the property offers significant flexibility and could suit a wide variety of business types or be adapted to suit further residential accommodation, subject to the appropriate permissions.
Located in a prominent and convenient position within Newent town centre, the property is just a short walk from local shops, cafés, schools and public transport, with excellent road links to Gloucester, Ross-on-Wye, the M50 and surrounding areas.
This is a rare chance to restore and reinvent a beautiful historic property in a central and well-connected market town setting.
EPC (Residential): D (60)
EPC (Commercial): D (84)
Current Rateable Value - £3850
Accommodation
Entrance Hall
With wall light. Flagstone flooring. Radiator. Exposed Beams.
Reception Room 4.37m (14ft 1in) x 3.15m (10ft 2in)
Double glazed window to the front aspect. Strip lighting. Radiator. Fuse board.
Sitting Room 4.59m (14ft 10in) x 4.23m (13ft 8in)
Double glazed bay window to the rear aspect. Four wall lights. Radiator. Open fireplace with a brick surround and tiled hearth. Vinyl flooring. Storage cupboard. Door into real hallway.
Rear Hallway
With flagstone flooring. Door to staircase to the first floor. Ceiling light point. Radiator. Doors into Kitchen and Sitting room. External door opening onto court yard garden.
Reception Room/Dining Room 4.21m (13ft 7in) x 12'11'' x 3.87m (12ft 6in) X 8'11''
Open plan with four wall lights. Flagstone flooring. Double glazed window to the front aspect. Radiator. Fireplace with tiled surround and hearth. Exposed beams.
Kitchen 5.19m (16ft 9in) x 4.06m (13ft 1in)
Strip lighting. A range of wall and base units with a laminate worktop and inset stainless steel sink and drainer. 'Greenstar' Boiler. Double glazed window to the side aspect. Flagstone flooring. Original Range style cooker (assumed not in use)
To The First Floor
Landing with Ceiling light point. Radiator. Carpet. Stair case to second floor. Doors to bedrooms and bathroom.
Bedroom 1 4.83m (15ft 7in) x 4.26m (13ft 9in)
A double bedroom with double glazed window to the front aspect. Ceiling light point. Radiator. Carpet. Door into...
Ensuite
Ceiling Light Point. Panelled bath. Ceramic sink. Low level toilet, Radiator. Window to the rear aspect.
Bedroom 2 4.78m (15ft 5in) x 3.23m (10ft 5in)
A double bedroom with double glazed window to the front aspect. Ceiling light point. Radiator. Carpet. Built in cupboard.
Bedroom 3 3.59m (11ft 7in) x 2.73m (8ft 10in)
With ceiling light point. Double glazed window to the rear aspect, Radiator. Carpet.
Bathroom
A white suite with panelled bath. Ceramic sink. Low level toilet. Window to the rear aspect. Radiator. Vinyl flooring. Airing cupboard with radiator.
To the Second Floor
Landing with ceiling light point. Radiator. Carpet.
Bedroom 4 4.88m (15ft 9in) x 3.64m (11ft 9in)
A double bedroom with ceiling light point. Radiator. Velux window to the rear aspect. Carpet.
Bedroom 5 4.93m (15ft 11in) x 3.97m (12ft 10in)
A double bedroom with Ceiling light point. Velux window to the rear aspect. Radiator. Carpet.
Outside
benefitting from a court yard garden with paved paths and an area laid to lawn. feature wild life pond. Vehicular access and a gravelled area for off road parking with gate onto road.
There is a useful outbuilding for addition storage or conversion, subject to the necessary planning permissions.
Commercial Premises 8.06m (26ft) x 3.49m (11ft 3in)
With a separate entrance from the high street into a hallway with staircase to the first floor and door leading into:
A ground floor space with double fronted window in a prime high street location. Rear access into the court yard and off road parking.
Two useful ground floor storage rooms. and downstairs toilet.
To the first floor there is a storage/office room with sash window to the front aspect. Fitted cupboards. Landing with eaves access.
Services
We have been advised that mains services are connected to the property. This information has not been checked with the respective service providers and interested parties may wish to make their own enquiries with the relevant local authority. No statement relating to services or appliances should be taken to imply that such items are in satisfactory working order and intending occupiers are advised to satisfy themselves where necessary.
Directions
From the agents Ledbury office turn right and proceed down New Street. Take the second exit of the roundabout onto the B4216. Continue on into the village of Dymock and at the t-junction turn left in the direction of Newent. Continue along this road until reaching the T junction traffic lights. Head right and then immediately left along the B4216. Chidley House can be found on the left hand side shortly past the turning for Watery Lane on the right.
Council Tax
COUNCIL TAX BAND "A"
This information may have been obtained from the local council website only and applicants are advised to consider obtaining written confirmation.
Energy Performance Certificate
The EPC rating for Chidley House is (D) 60.
The EPC rating for the adjoining commercial unit is (D) 84
Viewing
By appointment to be made through the Agent's Ledbury Office (Tel: ) or Colwall Office )
General
Intending purchasers will be required to produce identification documentation and proof of funding in order to comply with The Money Laundering, Terrorist Financing and Transfer of Funds Regulations 2017. More information can be made available upon request.
John Goodwin FRICS has made every effort to ensure that measurements and particulars are accurate however prospective purchasers/tenants must satisfy themselves by inspection or otherwise as to the accuracy of the information provided. No information with regard to planning use, structural integrity, tenure, availability/operation, business rates, services or appliances has been formally verified and therefore prospective purchasers/tenants are requested to seek validation of all such matters prior to submitting a formal or informal intention to purchase/lease the property or enter into any contract.
Tenure
We are advised (subject to legal confirmation) that the property is freehold.
Five Bedroom Town House
Adjoining Commercial Property
Grade II Listed Building
Off Road Parking
Out Buildings
Town Centre Location
EPC - D
Commercial EPC - D
Gas Central Heating
Brochures
Brochure- COUNCIL TAXA payment made to your local authority in order to pay for local services like schools, libraries, and refuse collection. The amount you pay depends on the value of the property.Read more about council Tax in our glossary page.
- Ask agent
- PARKINGDetails of how and where vehicles can be parked, and any associated costs.Read more about parking in our glossary page.
- Yes
- GARDENA property has access to an outdoor space, which could be private or shared.
- Yes
- ACCESSIBILITYHow a property has been adapted to meet the needs of vulnerable or disabled individuals.Read more about accessibility in our glossary page.
- Ask agent
Chidley House, High Street, Newent, Gloucestershire, GL18
Add an important place to see how long it'd take to get there from our property listings.
__mins driving to your place
Get an instant, personalised result:
- Show sellers you’re serious
- Secure viewings faster with agents
- No impact on your credit score
Your mortgage
Notes
Staying secure when looking for property
Ensure you're up to date with our latest advice on how to avoid fraud or scams when looking for property online.
Visit our security centre to find out moreDisclaimer - Property reference 9713. The information displayed about this property comprises a property advertisement. Rightmove.co.uk makes no warranty as to the accuracy or completeness of the advertisement or any linked or associated information, and Rightmove has no control over the content. This property advertisement does not constitute property particulars. The information is provided and maintained by John Goodwin FRICS, Ledbury. Please contact the selling agent or developer directly to obtain any information which may be available under the terms of The Energy Performance of Buildings (Certificates and Inspections) (England and Wales) Regulations 2007 or the Home Report if in relation to a residential property in Scotland.
*This is the average speed from the provider with the fastest broadband package available at this postcode. The average speed displayed is based on the download speeds of at least 50% of customers at peak time (8pm to 10pm). Fibre/cable services at the postcode are subject to availability and may differ between properties within a postcode. Speeds can be affected by a range of technical and environmental factors. The speed at the property may be lower than that listed above. You can check the estimated speed and confirm availability to a property prior to purchasing on the broadband provider's website. Providers may increase charges. The information is provided and maintained by Decision Technologies Limited. **This is indicative only and based on a 2-person household with multiple devices and simultaneous usage. Broadband performance is affected by multiple factors including number of occupants and devices, simultaneous usage, router range etc. For more information speak to your broadband provider.
Map data ©OpenStreetMap contributors.








