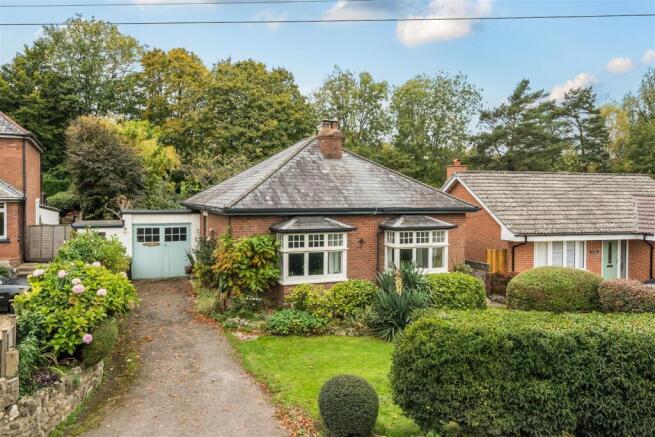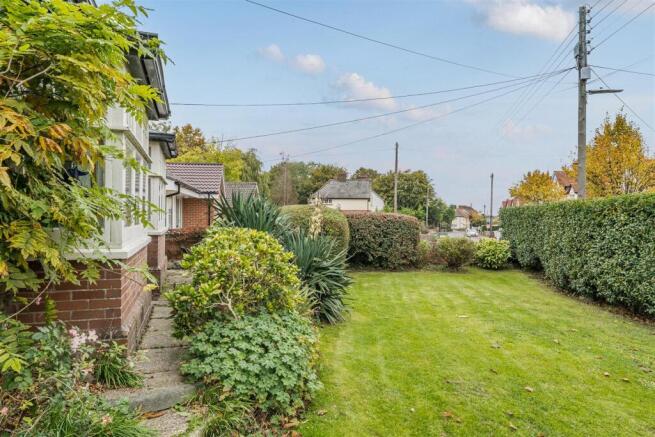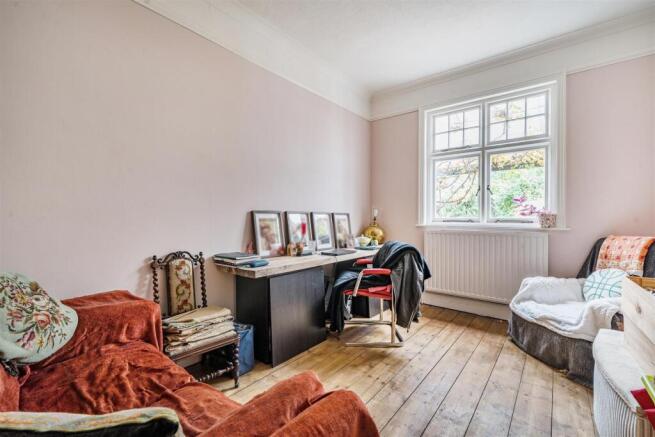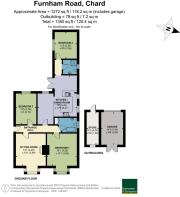
3 bedroom detached bungalow for sale
Furnham Road, Chard

- PROPERTY TYPE
Detached Bungalow
- BEDROOMS
3
- BATHROOMS
2
- SIZE
Ask agent
- TENUREDescribes how you own a property. There are different types of tenure - freehold, leasehold, and commonhold.Read more about tenure in our glossary page.
Freehold
Key features
- Period detached property in generous gardens
- Original character features throughout
- Sociable open-plan kitchen / snug / dining area
- Cosy sitting room with multifuel stove
- Three good size bedrooms
- Bathroom and separate shower room
- Scope for further enlargement subject to consents
Description
The Property - Whether you're looking for convenient single storey living close to the town centre facilities, or are looking for a family home with future potential, this well-presented characterful bungalow is well worth a look. Full of features you'd expect from a property of this era, it has been tastefully updated whilst maintaining the period feel. Set in generous mature gardens, it's perfect for those hobby gardeners or those with smaller family members who need a secure back garden to play in. It really does offer all the best bits of a period home bundled up in a spacious and practical single-level dwelling.
Accommodation - The vendor has been careful to retain as much character as possible and this includes the original front door, bringing you in to a traditional hall with feature panelling. It has impressive ceiling heights throughout the original property giving a great feeling of space, and a well proportioned sitting room lies to one side, with multifuel stove providing a cosy focal point. Across the hall the third bedroom is a good size and overlooks the rear garden making it an equally lovely home office. The main bedroom is located at the front of the property with an adjoining period style bathroom. This includes tongue and groove panelling, a modern freestanding bath with shower handset, and a useful fitted linen cupboard.
The kitchen has been opened up to the adjoining reception areas to create a super-sociable open plan area with interchangeable adjoining snug and dining areas. Currently there's room for an easy chair or comfy sofa overlooking the garden, and banquette seating making the most of the dining space. The kitchen itself has been stylishly updated with units complementary to the property's period, oak worktops and stainless steel sink and drainer. The dishwasher is integrated, whilst there is also room for a gas range cooker, as well as space for a freestanding washing machine. The kitchen is finished with attractive metro tiling.
From the dining area the rear hall leads out onto the patio and garden area, perfect for outside entertaining in the summer months, and there is a further double bedroom and shower room at the rear, forming part of a later extension. The property benefits from gas central heating.
Outside - To the front, the garden sets the property back from the road with mature evergreen hedging and shrubs providing a year round buffer from the road and attractive outlook from the front rooms. The driveway provides parking and access to the adjoining garage with doors to the front and additional up and over door at the rear, offering scope to create more parking in the rear garden if necessary. Adjoining is a further garden store. The gardens back onto the secondary school playing fields and with the mature tree coverage therefore enjoy a good degree of privacy. With such a leafy outlook it feels like an oasis in the centre of town. Across the rear of the property is pergola creating shade and a nice place to shelter in the summer, clad in mature grape vine. The patio area also has an ornamental pond. The gardens consist of lawns, dotted with mature trees and shrubs including fruit trees such as plum and apple. There is also a greenhouse. Whether you're a keen gardener or need a garden where the kids can burn off some energy, this garden has lots of scope whatever stage of the property ladder you are on.
Situation - This area of South Somerset lies within easy reach of the lovely Jurassic coastline, with historic seaside towns such as Lyme Regis within 30 minutes’ drive. Excellent road links such as the A30 and A358 (which in turn connects to the M5 and A303). Chard has plenty to offer including a well-respected Independent school, brand-new leisure centre / swimming pool, high street banks, independent shops, three supermarkets and B&Q store. The local reservoir and nature reserve lies withing walking distance of the property.
Directions - What3words//////excusing.longer.duty
Services - Mains electricity, gas, water and drainage are connected.
Ultrafast broadband is available. There is mobile coverage, please refer to Ofcom's website for further information.
Material Information - Somerset Council Tax Band D
Brochures
Furnham Road, Chard- COUNCIL TAXA payment made to your local authority in order to pay for local services like schools, libraries, and refuse collection. The amount you pay depends on the value of the property.Read more about council Tax in our glossary page.
- Band: D
- PARKINGDetails of how and where vehicles can be parked, and any associated costs.Read more about parking in our glossary page.
- Garage,Driveway
- GARDENA property has access to an outdoor space, which could be private or shared.
- Yes
- ACCESSIBILITYHow a property has been adapted to meet the needs of vulnerable or disabled individuals.Read more about accessibility in our glossary page.
- Ask agent
Furnham Road, Chard
Add an important place to see how long it'd take to get there from our property listings.
__mins driving to your place
Get an instant, personalised result:
- Show sellers you’re serious
- Secure viewings faster with agents
- No impact on your credit score
Your mortgage
Notes
Staying secure when looking for property
Ensure you're up to date with our latest advice on how to avoid fraud or scams when looking for property online.
Visit our security centre to find out moreDisclaimer - Property reference 34260495. The information displayed about this property comprises a property advertisement. Rightmove.co.uk makes no warranty as to the accuracy or completeness of the advertisement or any linked or associated information, and Rightmove has no control over the content. This property advertisement does not constitute property particulars. The information is provided and maintained by Symonds & Sampson, Ilminster. Please contact the selling agent or developer directly to obtain any information which may be available under the terms of The Energy Performance of Buildings (Certificates and Inspections) (England and Wales) Regulations 2007 or the Home Report if in relation to a residential property in Scotland.
*This is the average speed from the provider with the fastest broadband package available at this postcode. The average speed displayed is based on the download speeds of at least 50% of customers at peak time (8pm to 10pm). Fibre/cable services at the postcode are subject to availability and may differ between properties within a postcode. Speeds can be affected by a range of technical and environmental factors. The speed at the property may be lower than that listed above. You can check the estimated speed and confirm availability to a property prior to purchasing on the broadband provider's website. Providers may increase charges. The information is provided and maintained by Decision Technologies Limited. **This is indicative only and based on a 2-person household with multiple devices and simultaneous usage. Broadband performance is affected by multiple factors including number of occupants and devices, simultaneous usage, router range etc. For more information speak to your broadband provider.
Map data ©OpenStreetMap contributors.









