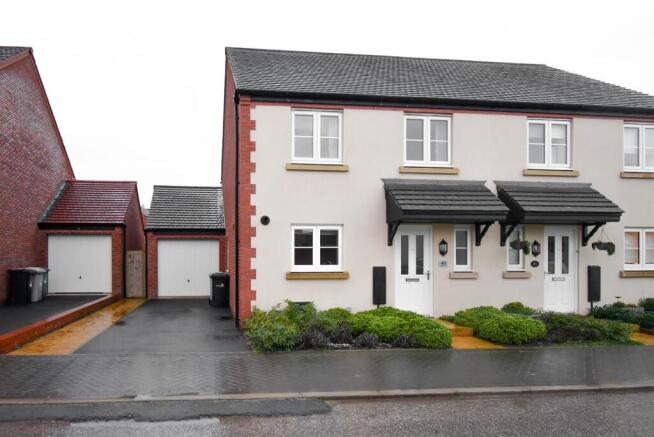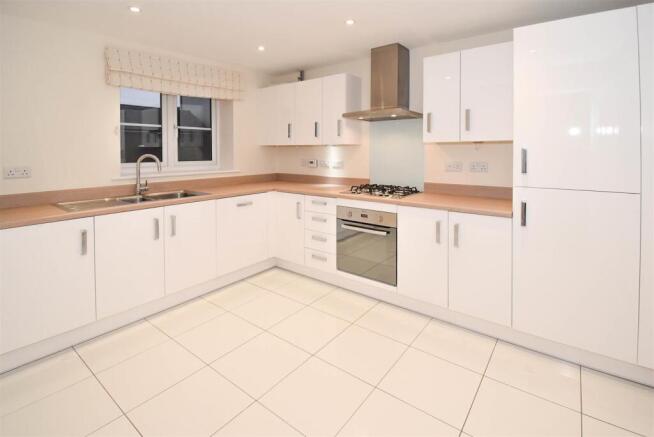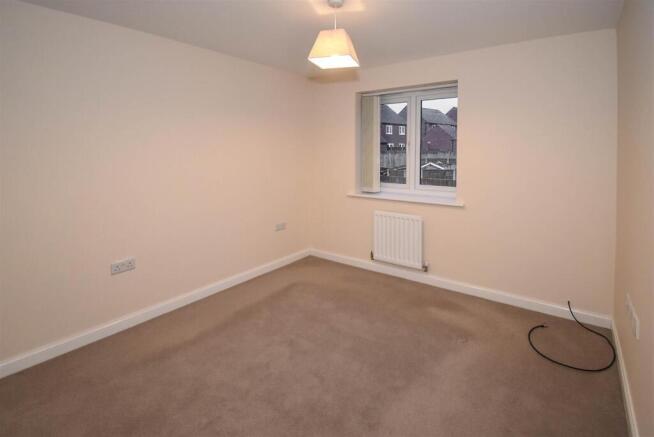
Loachbrook Farm Way, Congleton

Letting details
- Let available date:
- 24/11/2025
- Deposit:
- £1,615A deposit provides security for a landlord against damage, or unpaid rent by a tenant.Read more about deposit in our glossary page.
- Min. Tenancy:
- Ask agent How long the landlord offers to let the property for.Read more about tenancy length in our glossary page.
- Let type:
- Long term
- Furnish type:
- Unfurnished
- Council Tax:
- Ask agent
- PROPERTY TYPE
Semi-Detached
- BEDROOMS
4
- BATHROOMS
2
- SIZE
Ask agent
Key features
- High Specification Semi Detached Home
- Ideal Family Home, 4 Bedrooms, 2 Bath/ Shower Rooms
- Canopy Porch, Entrance Hall, WC, Lounge/ Dining Room, Kitchen/ Breakfast Room
- Walking Distance to Schools & Shops
- Close to M6 Sandbach & Holmes Chapel
- Immaculate as New Condition, PVC D/G, GFCH
Description
The heart of the home is undoubtedly the stylish kitchen and breakfast room, designed to be both functional and inviting. The luxury family bathroom, along with three additional bedrooms, ensures that there is ample space for everyone, providing a harmonious living environment.
For those with vehicles, the property features parking for up to three vehicles, along with an attached brick-built garage, offering convenience and additional storage options.
This residence is not just a house; it is a home that promises comfort and modern living in a desirable location. Within walking distance to local schools and the excellent West Heath Shopping Centre .West Heath is a hugely popular location. There are several excellent schools and a comprehensive shopping centre. The Holmes Chapel and Sandbach M6 junctions are also close by and there is easy access to the A34. There is a nearby petrol station, Tesco mini mart and Congleton Retail Park and Congleton Town Centre are also within easy reach.
**Available to let immediately only subject to process. Deposit 875 GBP required.**The condition of this perfectly prepared home is as close to as new as you will find!Briefly the family sized accommodation comprises: canopy porch; reception hall; ground floor WC; cloaks store; lounge/ dining room; stylish kitchen/ breakfast room; landing; master suite with built in wardrobe and luxury en-suite shower room; three further bedrooms; luxury family bathroom; gardens; two car driveway; attached brick built garage; PVC double glazing; gas central heating. Excellent EPC rating of B.The property is located in the smart and popular Bovis Loachbrook Farm Estate, walking distance to local schools and the excellent West Heath Shopping Centre. Offered with a very stylish interior, the property is beautifully presented having been carefully prepared comprising new/ cleaned carpets and full redecoration.West Heath is a hugely popular location. There are several excellent schools and a comprehensive shopping centre. The Holmes Chapel and Sandbach M6 junctions are also close by and there is easy access to the A34. There is a nearby petrol station, Tesco mini mart and Congleton Retail Park and Congleton Town Centre are also within easy reach.Sorry, no pets, sharers, smokers, benefit tenants or CCJ applicants.
Entrance Canopy - Attractive tiled entrance canopy. Double glazed composite style external door to the entrance hall.
Entrance Hall - Central heating radiator. Stairs to the first floor. Modern panel doors with polished chrome furniture to the WC, separate cloaks cupboard, kitchen/ breakfast room and lounge / dining room.
Downstairs Wc - Frosted PVC double glazed window to the front. Attractive suite comprising: pedestal sink with chrome taps and stone effect tiled splash backs; concealed cistern WC with button flush; modern tiled floor; central heating radiator.
Lounge/ Dining Room - 17' 4'' x 16' 6'' (5.28m x 5.03m) - PVC double glazed windows to the side and rear aspects. PVC double glazed feature French doors opening to the rear garden. Two central heating radiators. Built in cylinder/ storage cupboard.
Kitchen/ Breakfast Room - 11' 8'' x 9' 5'' (3.56m x 2.88m) - PVC double glazed window to the front. Stylish white gloss kitchen comprising: contemporary wood grain effect work surfaces; Hotpoint brushed chrome cooking station with oven, gas hob , glass splash back and extractor canopy; integrated sink and drainer with polished chrome mixer tap; integrated appliances include; fridge, freezer, dishwasher and washing machine; large modern floor tiles; recessed ceiling down lighting; central heating radiator.
Cloaks Storage Cupboard -
First Floor Landing - Spindle balustrade. Access to the loft. Modern panel style doors with polished chrome lever door furniture to the bedrooms and family bathroom.
Bedroom 1 - 9' 9'' x 9' 5'' (2.97m x 2.87m) - PVC double glazed window to the rear. Lovely contained suite incorporating the en-suite shower room and a recessed built in wardrobe. Central heating radiator.
En-Suite Shower Room - Stylish luxury white suite with stone effect tiled walls and floor. Suite comprises: large shower cubicle with glazed screen/ door; polished chrome thermostatic mixer shower; wall hung semi pedestal sink with polished chrome mono block mixer tap; concealed cistern button flush WC; fan; recessed ceiling down lighting; polished chrome ladder heated towel radiator.
Bedroom 2 - 9' 11'' x 8' 3'' (3.02m x 2.51m) - PVC double glazed window to the front aspect. Central heating radiator.
Bedroom 3 - 6' 7'' x 10' 10'' (2.0m x 3.31m) - PVC double glazed window to the rear aspect. Central heating radiator.
Bedroom 4 - 8' 8'' x 6' 4'' (2.65m x 1.94m) - PVC double glazed window to the front aspect. Central heating radiator.
Bathroom - Luxury white fitted bathroom suite with stone effect tiled walls and floor. Suite comprises: bath with shower screen and polished chrome thermostatic mixer shower over; wall hung semi pedestal sink with polished chrome mono block mixer tap; recessed ceiling down lighting; polished chrome ladder heated towel radiator; fan.
Garage - Single brick garage.
Outside - Tarmac driveway and lawned garden at the front and side. Enclosed rear garden with gated side access and patio.
Brochures
Loachbrook Farm Way, CongletonBrochure- COUNCIL TAXA payment made to your local authority in order to pay for local services like schools, libraries, and refuse collection. The amount you pay depends on the value of the property.Read more about council Tax in our glossary page.
- Band: D
- PARKINGDetails of how and where vehicles can be parked, and any associated costs.Read more about parking in our glossary page.
- Yes
- GARDENA property has access to an outdoor space, which could be private or shared.
- Yes
- ACCESSIBILITYHow a property has been adapted to meet the needs of vulnerable or disabled individuals.Read more about accessibility in our glossary page.
- Ask agent
Loachbrook Farm Way, Congleton
Add an important place to see how long it'd take to get there from our property listings.
__mins driving to your place



Notes
Staying secure when looking for property
Ensure you're up to date with our latest advice on how to avoid fraud or scams when looking for property online.
Visit our security centre to find out moreDisclaimer - Property reference 34258339. The information displayed about this property comprises a property advertisement. Rightmove.co.uk makes no warranty as to the accuracy or completeness of the advertisement or any linked or associated information, and Rightmove has no control over the content. This property advertisement does not constitute property particulars. The information is provided and maintained by Chris Hamriding Lettings & Estates, Congleton. Please contact the selling agent or developer directly to obtain any information which may be available under the terms of The Energy Performance of Buildings (Certificates and Inspections) (England and Wales) Regulations 2007 or the Home Report if in relation to a residential property in Scotland.
*This is the average speed from the provider with the fastest broadband package available at this postcode. The average speed displayed is based on the download speeds of at least 50% of customers at peak time (8pm to 10pm). Fibre/cable services at the postcode are subject to availability and may differ between properties within a postcode. Speeds can be affected by a range of technical and environmental factors. The speed at the property may be lower than that listed above. You can check the estimated speed and confirm availability to a property prior to purchasing on the broadband provider's website. Providers may increase charges. The information is provided and maintained by Decision Technologies Limited. **This is indicative only and based on a 2-person household with multiple devices and simultaneous usage. Broadband performance is affected by multiple factors including number of occupants and devices, simultaneous usage, router range etc. For more information speak to your broadband provider.
Map data ©OpenStreetMap contributors.




