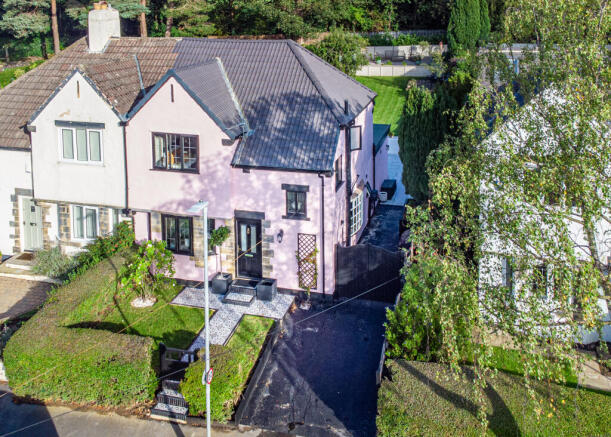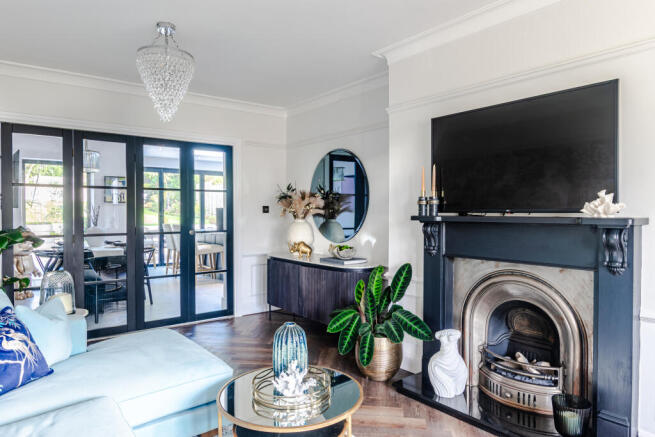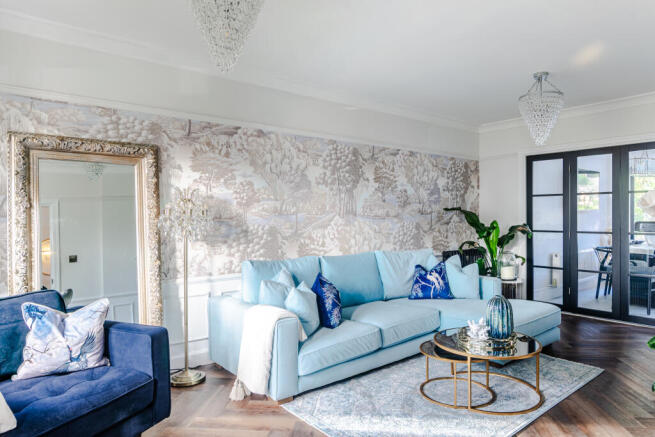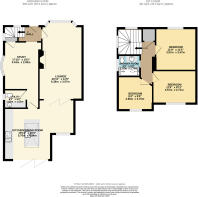
Parkland Drive, Leeds, LS6

- PROPERTY TYPE
Semi-Detached
- BEDROOMS
3
- BATHROOMS
1
- SIZE
Ask agent
- TENUREDescribes how you own a property. There are different types of tenure - freehold, leasehold, and commonhold.Read more about tenure in our glossary page.
Freehold
Key features
- 1930's Period Home
- Comprehensively Restored & Renovated
- Stylish Kitchen Diner Extension
- Bifold Doors Leading Onto The Garden
- Three Well Proportioned Bedrooms
- Downstairs W/C & Utility
- Two Reception Rooms
- New Roof/ Drainage/ Boiler/ Electrics/ Windows
- Landscaped Garden
- Quiet & Picturesque Street
Description
Set on a quiet, tree-lined street celebrated for its friendly community and strong local spirit, the property has been comprehensively renovated and extended to an exceptional standard. Every finish has been carefully chosen for style, comfort and longevity, from the refined textures to the natural light that fills every room. With its exceptional presentation and attention to detail, this is a truly turnkey home, as practical as it is beautiful, ready for its next owners to simply move in and enjoy.
Highlights Include;
A full structural renovation with new roof, drainage, electrics, plumbing, windows, insulation and a freshly painted exterior ensures complete peace of mind.
At the heart of the home lies the bespoke kitchen-diner extension, finished with Afyonne quartz worktops and backsplash, Italian porcelain tiled flooring, handcrafted cabinetry, and a self-cleaning, non-reflective pitched skylight that floods the room with light. 3m bifold doors open directly onto the garden, creating a seamless flow between indoors and out.
The living room combines elegance and comfort, featuring wall panelling, a brass and marble fireplace, cast-iron radiators, and restored period detailing, complemented by bespoke LPD bi-fold doors connecting to the kitchen-diner.
The luxurious bathroom showcases Mandarin Stone tiles, a bespoke wooden vanity with Calcutta quartz worktop and sink, and striking polished concrete walls and ceiling, offering a calm, designer feel.
Upstairs are three beautifully finished bedrooms, including a generous master with super-king capacity, a king-size guest room, and a third bedroom currently styled as a dressing room with bespoke fitted wardrobes.
The study is a charming and versatile second reception room, featuring a restored original brick wall and a built-in window seat, adding texture, warmth and character to the space.
The landscaped garden is a genuine feature of the property; an outdoor sanctuary with a 50m² Italian porcelain patio, a decked area, and a levelled section to the rear, offering structure and year-round interest. Mature planting includes a fruiting pear tree, birch, rose bushes, herbs and vegetable plants, to name a few.
Further highlights include a utility room and downstairs W/C, a new boiler, fully boarded loft, and strong kerb appeal as the unmistakable Pink House on the street.
Optional furnishings, fittings and white goods are available by negotiation.
This is a truly exceptional home, blending heritage architecture with designer detail and modern craftsmanship, set within one of Meanwood’s most sought-after streets.
- COUNCIL TAXA payment made to your local authority in order to pay for local services like schools, libraries, and refuse collection. The amount you pay depends on the value of the property.Read more about council Tax in our glossary page.
- Band: TBC
- PARKINGDetails of how and where vehicles can be parked, and any associated costs.Read more about parking in our glossary page.
- Driveway
- GARDENA property has access to an outdoor space, which could be private or shared.
- Private garden
- ACCESSIBILITYHow a property has been adapted to meet the needs of vulnerable or disabled individuals.Read more about accessibility in our glossary page.
- Ask agent
Parkland Drive, Leeds, LS6
Add an important place to see how long it'd take to get there from our property listings.
__mins driving to your place
Get an instant, personalised result:
- Show sellers you’re serious
- Secure viewings faster with agents
- No impact on your credit score
Your mortgage
Notes
Staying secure when looking for property
Ensure you're up to date with our latest advice on how to avoid fraud or scams when looking for property online.
Visit our security centre to find out moreDisclaimer - Property reference PB109949. The information displayed about this property comprises a property advertisement. Rightmove.co.uk makes no warranty as to the accuracy or completeness of the advertisement or any linked or associated information, and Rightmove has no control over the content. This property advertisement does not constitute property particulars. The information is provided and maintained by Preston Baker, Leeds. Please contact the selling agent or developer directly to obtain any information which may be available under the terms of The Energy Performance of Buildings (Certificates and Inspections) (England and Wales) Regulations 2007 or the Home Report if in relation to a residential property in Scotland.
*This is the average speed from the provider with the fastest broadband package available at this postcode. The average speed displayed is based on the download speeds of at least 50% of customers at peak time (8pm to 10pm). Fibre/cable services at the postcode are subject to availability and may differ between properties within a postcode. Speeds can be affected by a range of technical and environmental factors. The speed at the property may be lower than that listed above. You can check the estimated speed and confirm availability to a property prior to purchasing on the broadband provider's website. Providers may increase charges. The information is provided and maintained by Decision Technologies Limited. **This is indicative only and based on a 2-person household with multiple devices and simultaneous usage. Broadband performance is affected by multiple factors including number of occupants and devices, simultaneous usage, router range etc. For more information speak to your broadband provider.
Map data ©OpenStreetMap contributors.





