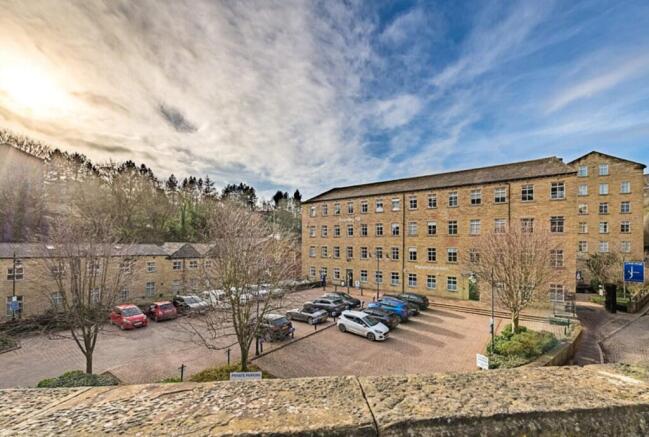Fearnley Mill, Dean Clough, Halifax, HX3 5AX
- SIZE AVAILABLE
3,204 sq ft
298 sq m
- SECTOR
Office to lease
Lease details
- Lease available date:
- Now
- Lease type:
- Long term
Key features
- Fully fitted 3,204 sq ft suite with kitchen, breakout space, and server room
- VRF heating & cooling system and energy efficient lighting
- Car parking with EV charging
- Located in vibrant business community with lifestyle amenities on site
- Fit-out support available
Description
This first-floor suite in Fearnley Mill blends 21st-century functionality with the charm of a historic textile building. The space is designed to support modern working practices, with integrated digital access control, accessible WCs, and a welcoming ground floor meet-and-greet area. The suite is part of a wider business community at Dean Clough, offering flexibility, sustainability, and a unique sense of place.
Location
Dean Clough is a landmark 22-acre mixed-use destination just a short walk from Halifax town centre. Once the heart of Britain’s textile industry, it has been transformed into a thriving business and cultural hub, home to over 150 organisations across sectors. The estate offers a dynamic work-life environment with on-site restaurants, cafés, galleries, wellness facilities, retail, and hotel accommodation, all managed by a dedicated on-site team.
Fearnley Mill, Dean Clough, Halifax, HX3 5AX
NEAREST STATIONS
Distances are straight line measurements from the centre of the postcode- Halifax Station0.7 miles
- Sowerby Bridge Station2.3 miles
- Brighouse Station4.1 miles
Notes
Disclaimer - Property reference 335363-2. The information displayed about this property comprises a property advertisement. Rightmove.co.uk makes no warranty as to the accuracy or completeness of the advertisement or any linked or associated information, and Rightmove has no control over the content. This property advertisement does not constitute property particulars. The information is provided and maintained by Savills, Leeds Offices. Please contact the selling agent or developer directly to obtain any information which may be available under the terms of The Energy Performance of Buildings (Certificates and Inspections) (England and Wales) Regulations 2007 or the Home Report if in relation to a residential property in Scotland.
Map data ©OpenStreetMap contributors.





