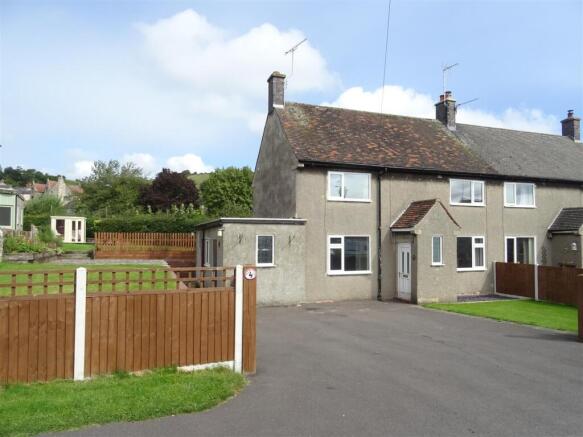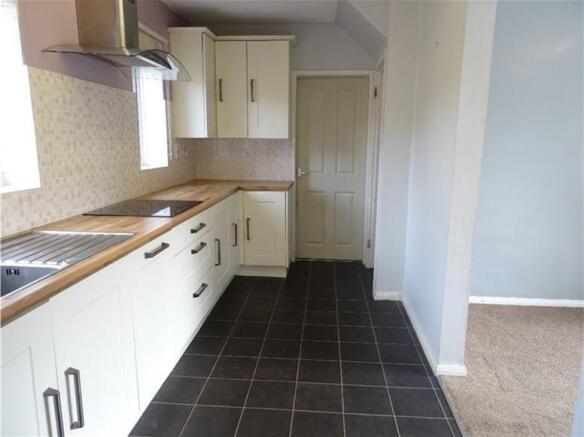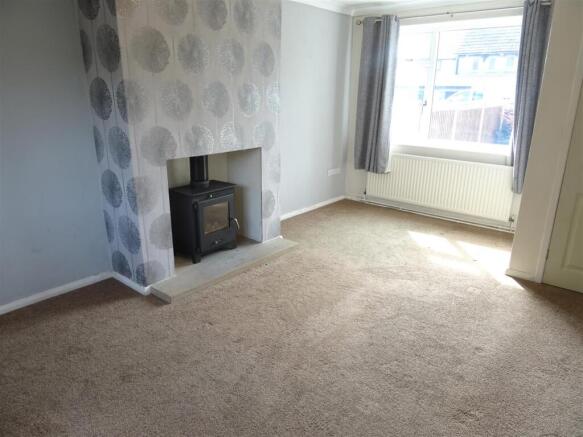4 Greenway, Brassington

Letting details
- Let available date:
- Ask agent
- Deposit:
- £925A deposit provides security for a landlord against damage, or unpaid rent by a tenant.Read more about deposit in our glossary page.
- Min. Tenancy:
- Ask agent How long the landlord offers to let the property for.Read more about tenancy length in our glossary page.
- Let type:
- Long term
- Furnish type:
- Unfurnished
- Council Tax:
- Ask agent
- PROPERTY TYPE
Semi-Detached
- BEDROOMS
3
- BATHROOMS
1
- SIZE
Ask agent
Key features
- Three Bedrooms
- Semi detached
- Sizeable garden
- Generous driveway
- £925 PCM
- Enquiries to the Ashbourne Office
Description
This property is situated within the picturesque village of Brassington.
Description - A three-bedroom semi-detached home occupying a sizeable plot within the picturesque village of Brassington.
Entrance Porch - Having double glazed window, tiled floor.
Hallway - Stairs to first floor, door to Lounge and Dining Room
Lounge - 17' 5'' x 11' 10'' (5.30m x 3.60m) - Having double glazed window, front and rear, log burning stove with stone hearth.
Dining Room - 11' 6'' x 10' 3'' (3.50m x 3.12m) - Having double glazed window to front, radiator, door to Hallway open to Kitchen.
Kitchen - 14' 10'' x 6' 9'' (4.52m x 2.06m) - Under stairs cupboard, matching wall and base units, electric hob with canopy over, double glazed rear window, sink and drainer, electric cooker, integral dishwasher, integral fridge, tiled floor, open to dining room, door to utility.
Side Hall - Side external door, tiled floor.
Utility Room - 6' 0'' x 8' 1'' (1.83m x 2.46m) - Radiator, sink and drainer, base units, plumbing for washing machine.
W/C - Low Flush WC
Log Store -
First Floor -
Landing - Having window to the rear, airing cupboard, hot water tank.
Bedroom One - 11' 11'' x 9' 0'' (3.63m x 2.74m) - Having double glazed window to the front, radiator and cupboard with hanging storage.
Bedroom Two - 8' 1'' x 8' 11'' (2.46m x 2.72m) - Having double glazed window to the rear, radiator.
Bedroom Three - 11' 6'' x 11' 2'' (3.50m x 3.40m) - Having double glazed window to the front, radiator, over the stairs storage cupboard.
Bathroom - Double glazed window to the rear, tiled floor, pedestal handwash basin, panelled bath, shaver point.
W/C. - W/C, obscured double glazed window
Garden - Summer House, picket fencing, lawn, oil tank. To the Side there is parking, patio and further lawned area. To the front is a further lawned area with fencing.
Directions - From Ashbourne - take the B5035 towards Matlock and Carsington. Go through the village of Kniveton and continue for a further 2 miles and after passing the Knockerdown Public House take the next left turn signposted Brassington. Continue into Brassington then take the first left turn into Greenway where the subject property will be found on the right-hand side clearly identified by the Bagshaws ‘To Let’ board.
General Information -
Services - We have been advised that mains water and electricity are connected to the property with oil fired heating.
Epc - E
Tenure - The property is offered on an Assured Shorthold Tenancy which will be prepared by Bagshaws LLP on behalf of the Landlord for an initial period of 6 months.
Local Authority - Derbyshire Dales District Council, Town Hall, Matlock, Derbyshire, DE4 3NN Tel:
Fixtures And Fittings - Only those fixtures and fittings mentioned in these sales particulars and the schedule of condition of the property and its condition of the property and its contents (fixtures, equipment and effects) will be included in this letting.
Council Tax - The tenant will be required to pay council tax to the local authority. We understand that the property is currently within Council Tax Band B.
Expenses - The tenant shall be required to meet all expenses for council tax, electricity, fuel, drainage, contents insurance, television licence and telephone charges. The water is included in the rent.
Deposit - A deposit equal to one month’s rent shall be due to the landlord at the commencement of the tenancy. This deposit will be paid in to the deposit Protection Scheme and repaid in full a the end of the tenancy subject to the property being left in a satisfactory condition following an inventory check.
Application - Applications for the tenancy of this property must be in writing to Bagshaws LLP and on the prescribes ‘Application for Tenancy form’.
Refrences - References through HomeLet will be applied for by Bagshaws LLP.
Proof Of Id - In order to comply with right to rent regulations we ask that prospective tenants provide proof of identity. Please bring your passport or appropriate ID.
Viewing - Strictly by appointment only through Bagshaws Ashbourne office on or
Agents Notes - Bagshaws LLP have made every reasonable effort to ensure these details offer an accurate and fair description of the property but give notice that all measurements, distances and areas referred to are approximate and based on information available at the time of printing. These details are for guidance only and do not constitute part of the contract for sale. Bagshaws LLP and their employees are not authorised to give any warranties or representations in relation to the sale.
In order to comply with anti-money laundering regulations we ask that prospective tenants provide proof of identity and residence. Please bring your passport or photographic UK driving licence and a recent utility bill, bank statement or council tax bill.
Brochures
4 Greenway Rental Particulars 2024.pdfBrochure- COUNCIL TAXA payment made to your local authority in order to pay for local services like schools, libraries, and refuse collection. The amount you pay depends on the value of the property.Read more about council Tax in our glossary page.
- Band: B
- PARKINGDetails of how and where vehicles can be parked, and any associated costs.Read more about parking in our glossary page.
- Yes
- GARDENA property has access to an outdoor space, which could be private or shared.
- Yes
- ACCESSIBILITYHow a property has been adapted to meet the needs of vulnerable or disabled individuals.Read more about accessibility in our glossary page.
- Ask agent
4 Greenway, Brassington
Add an important place to see how long it'd take to get there from our property listings.
__mins driving to your place
Notes
Staying secure when looking for property
Ensure you're up to date with our latest advice on how to avoid fraud or scams when looking for property online.
Visit our security centre to find out moreDisclaimer - Property reference 34244103. The information displayed about this property comprises a property advertisement. Rightmove.co.uk makes no warranty as to the accuracy or completeness of the advertisement or any linked or associated information, and Rightmove has no control over the content. This property advertisement does not constitute property particulars. The information is provided and maintained by Bury & Hilton, Leek. Please contact the selling agent or developer directly to obtain any information which may be available under the terms of The Energy Performance of Buildings (Certificates and Inspections) (England and Wales) Regulations 2007 or the Home Report if in relation to a residential property in Scotland.
*This is the average speed from the provider with the fastest broadband package available at this postcode. The average speed displayed is based on the download speeds of at least 50% of customers at peak time (8pm to 10pm). Fibre/cable services at the postcode are subject to availability and may differ between properties within a postcode. Speeds can be affected by a range of technical and environmental factors. The speed at the property may be lower than that listed above. You can check the estimated speed and confirm availability to a property prior to purchasing on the broadband provider's website. Providers may increase charges. The information is provided and maintained by Decision Technologies Limited. **This is indicative only and based on a 2-person household with multiple devices and simultaneous usage. Broadband performance is affected by multiple factors including number of occupants and devices, simultaneous usage, router range etc. For more information speak to your broadband provider.
Map data ©OpenStreetMap contributors.






