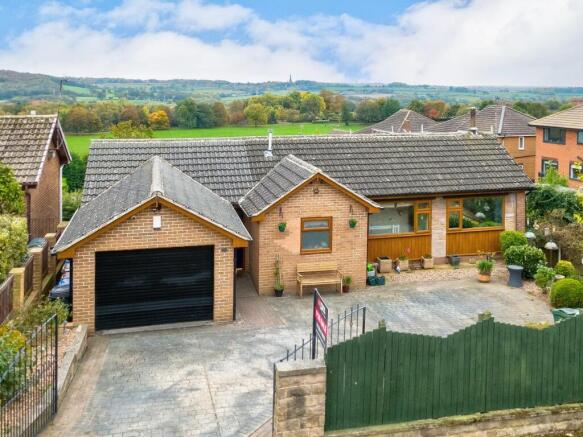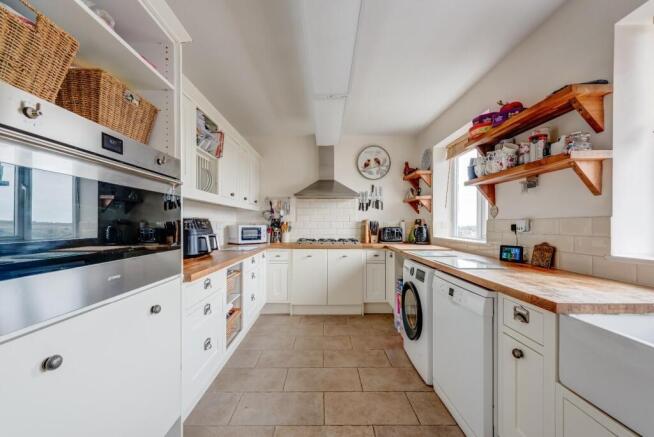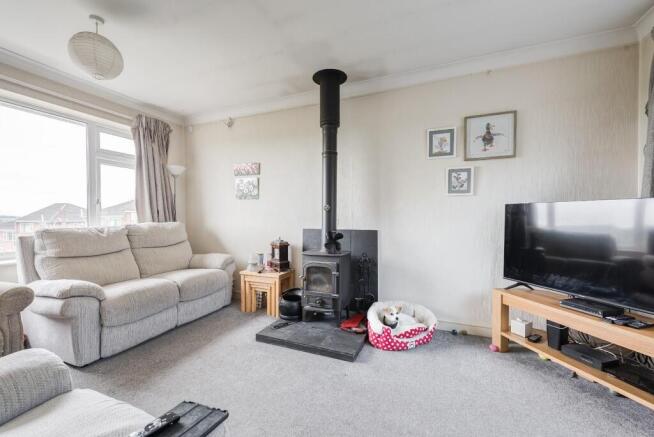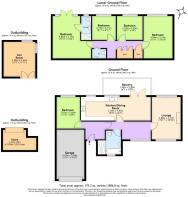
Southlea Avenue, Hoyland, Barnsley

- PROPERTY TYPE
Detached
- BEDROOMS
5
- BATHROOMS
2
- SIZE
Ask agent
- TENUREDescribes how you own a property. There are different types of tenure - freehold, leasehold, and commonhold.Read more about tenure in our glossary page.
Freehold
Key features
- GUIDE PRICE £375,000-£400,000
- Stunning views over Wentworth and Elsecar
- Sizable garden
- Garage and outbuilding
- Sun room
- Driveway for multiple cars
Description
The two modern bathrooms ensure convenience for the entire family, while the sun room invites natural light and warmth, creating a delightful space to unwind. The sizable garden is a true highlight, offering a tranquil outdoor retreat for children to play and for family gatherings during the warmer months.
For those with multiple vehicles, the property features a driveway that accommodates up to seven cars, along with a garage and an outbuilding for additional storage needs. This thoughtful design ensures that parking is never a concern.
With its charming features and ample living space, this detached house is not just a home; it is a lifestyle choice. The stunning views surrounding the property enhance its appeal, making it a perfect sanctuary for those who appreciate both comfort and nature. This is a rare opportunity to secure a family home in a desirable location, where every detail has been considered for modern living.
Lounge - 15'11" x 10'10" - This welcoming lounge features a cosy wood-burning stove set against a simple wall, creating a warm focal point. Dual aspect windows creating a light and airy space.
Kitchen/Dining Room - 8'10" x 26'2" - Spacious and bright, this kitchen/dining room combines functionality with comfort. The kitchen is fitted with cream cabinetry, wooden worktops, and a tiled floor, creating a classic and practical space. There is integrated and freestanding appliance space, including a washing machine and dishwasher. The dining area benefits from French doors that open onto a balcony, flooding the space with natural light and offering views over the garden and beyond.
Bedroom 1 - 15'11" x 10'10" - A bright and airy bedroom featuring neutral decor and carpeted flooring. French doors open onto a balcony, enhancing the room with natural light and offering picturesque views of the garden and surrounding landscape. This space provides a peaceful retreat with ample room for bedroom furniture.
Bedroom 2 - 8'11" x 9'8" - This bedroom offers a cosy and practical space with a window that fills the room with natural light. The neutral walls and carpet create a calm atmosphere, ideal for rest and relaxation. It provides ample space for furniture and personal touches.
Bedroom 3 - 8'11" x 8'11" - A simple, carpeted bedroom with a window allowing natural light to brighten the space. Neutral walls and simple finishes make it a versatile room, suitable for various uses including as a bedroom or study.
Bedroom 4 - 15'11" x 10'4" - This bedroom benefits from neutral decor and carpet flooring, with a window that provides sweeping views of the surrounding area. The room is spacious enough to accommodate bedroom furnishings comfortably while maintaining a peaceful ambience.
Bathroom - A functional bathroom finished with modern tiling and a combination of bath and walk-in shower. The room has a window for natural light and ventilation, and practical fittings including a toilet and wash basin.
Ensuite - A compact ensuite shower room featuring a tiled shower enclosure, wash basin and toilet. The design is simple and efficient, making good use of the available space.
Bedroom 5 - 11'11" x 8'9" - A well-proportioned bedroom offering a quiet space with neutral tones and carpet underfoot. The room comfortably fits bedroom furniture and includes a window that allows plenty of daylight.
Landing - The hallway features a wooden floor and patterned wallpaper, adding character and warmth. It connects the stairs to the various bedrooms and bathrooms, with a window that brightens the space naturally. Under the stairs are built in storage cupboards ideal for a family.
Rear Garden - The rear garden is attractively tiered with areas of lawn, gravel, established fruit trees and planted borders. It enjoys a peaceful setting with mature trees and shrubs, alongside a wooden garden building, green house and a covered seating area, creating a versatile outdoor space for relaxing or entertaining. Steps lead down through the garden with lovely views across the neighbourhood and countryside beyond. There are also solar panels to the roof of the property which have potential to save money.
Balcony - 6'5" x 17'9" - The balcony is an ideal spot to enjoy the views over the garden and surrounding areas of Elsecar and Wentworth. It features decking and a wrought-iron balustrade, accessible from the kitchen/dining room and bedroom, providing a pleasant outdoor space for relaxing.
Front Exterior - The front exterior of the property offers a spacious driveway with off-road parking leading to an integral garage with an electric door. EV Charging point. The brick-built facade blends with wood panelling, and mature shrubs and plants add a welcoming touch.
Garage - 17'11" x 9'10" - The garage is a practical space with a remote control roller door and enough room for one vehicle. It is finished in brick and has a tiled floor, providing secure storage and parking.
Outbuilding - Sun Room - 13'1" x 11'11" - The outbuilding includes a sun room, a bright and inviting space with windows and a door opening to the garden. It is ideal for use as a versatile garden room or studio, benefiting from garden views and natural light. Currently used as a gym with full gym equipment , hot tub and sauna all potential to stay with the sale.
Outbuilding - Store - 7'8" x 12'6" max - The outbuilding features a useful store room, providing additional storage space separate from the main house, perfect for garden tools or seasonal items.
Brochures
Southlea Avenue, Hoyland, BarnsleyBrochure- COUNCIL TAXA payment made to your local authority in order to pay for local services like schools, libraries, and refuse collection. The amount you pay depends on the value of the property.Read more about council Tax in our glossary page.
- Ask agent
- PARKINGDetails of how and where vehicles can be parked, and any associated costs.Read more about parking in our glossary page.
- Garage,Off street
- GARDENA property has access to an outdoor space, which could be private or shared.
- Yes
- ACCESSIBILITYHow a property has been adapted to meet the needs of vulnerable or disabled individuals.Read more about accessibility in our glossary page.
- Ask agent
Southlea Avenue, Hoyland, Barnsley
Add an important place to see how long it'd take to get there from our property listings.
__mins driving to your place
Get an instant, personalised result:
- Show sellers you’re serious
- Secure viewings faster with agents
- No impact on your credit score
Your mortgage
Notes
Staying secure when looking for property
Ensure you're up to date with our latest advice on how to avoid fraud or scams when looking for property online.
Visit our security centre to find out moreDisclaimer - Property reference 34260588. The information displayed about this property comprises a property advertisement. Rightmove.co.uk makes no warranty as to the accuracy or completeness of the advertisement or any linked or associated information, and Rightmove has no control over the content. This property advertisement does not constitute property particulars. The information is provided and maintained by JPM Estate Agents, Sheffield. Please contact the selling agent or developer directly to obtain any information which may be available under the terms of The Energy Performance of Buildings (Certificates and Inspections) (England and Wales) Regulations 2007 or the Home Report if in relation to a residential property in Scotland.
*This is the average speed from the provider with the fastest broadband package available at this postcode. The average speed displayed is based on the download speeds of at least 50% of customers at peak time (8pm to 10pm). Fibre/cable services at the postcode are subject to availability and may differ between properties within a postcode. Speeds can be affected by a range of technical and environmental factors. The speed at the property may be lower than that listed above. You can check the estimated speed and confirm availability to a property prior to purchasing on the broadband provider's website. Providers may increase charges. The information is provided and maintained by Decision Technologies Limited. **This is indicative only and based on a 2-person household with multiple devices and simultaneous usage. Broadband performance is affected by multiple factors including number of occupants and devices, simultaneous usage, router range etc. For more information speak to your broadband provider.
Map data ©OpenStreetMap contributors.






