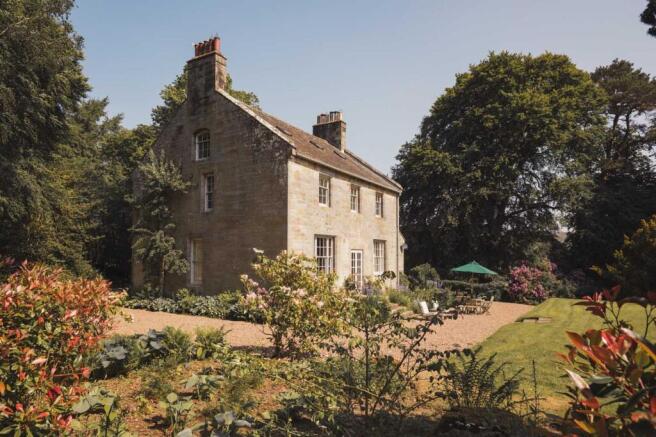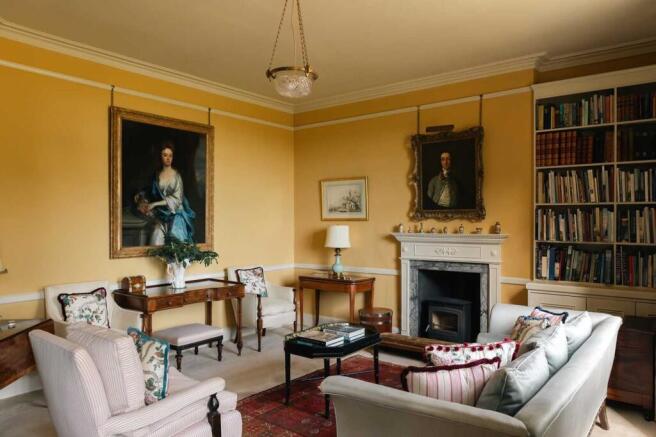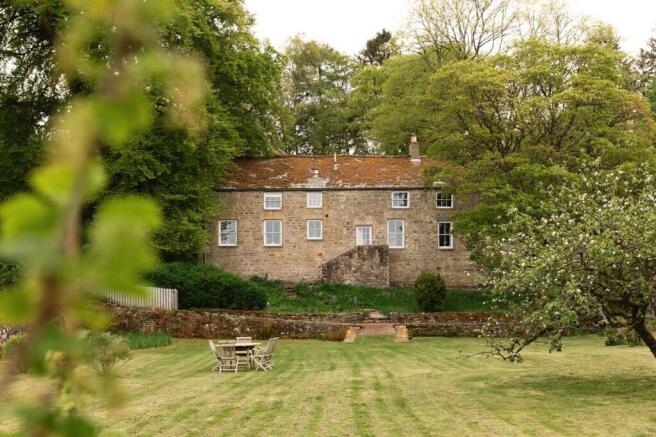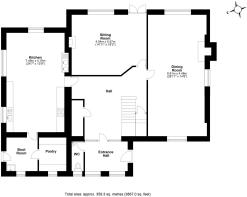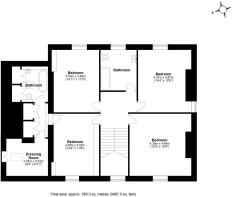
5 bedroom country house for sale
Greystead Rectory & Greystead Cottage, Tarset, Northumberland

- PROPERTY TYPE
Country House
- BEDROOMS
5
- BATHROOMS
5
- SIZE
Ask agent
- TENUREDescribes how you own a property. There are different types of tenure - freehold, leasehold, and commonhold.Read more about tenure in our glossary page.
Freehold
Key features
- Grade II Listed Georgian Rectory
- Detached Georgian Coach House Conversion
- Beautiful Sympathetic Interiors
- Northumberland National Park
- Sweeping Countryside Views
- North Tyne River Frontage with Fishing Rights
- Excellent Income Potential
Description
The Properties
Greystead Rectory and Greystead Cottage are neighbouring properties that together present a rare opportunity to acquire two historically significant homes in a tranquil corner of the North Tyne Valley. The Cottage benefits from residential planning consent but is currently run as a successful holiday let enjoying consistently high occupancy—offering appealing income potential for lifestyle buyers.
Set in a private position within the hamlet of Greystead, the properties lie just a stone’s throw from the River North Tyne and only four miles from Kielder Water. Surrounded by open countryside and located within a Dark Sky Park, the setting feels wonderfully remote while remaining within easy reach of amenities in nearby Bellingham and beyond.
The Rectory
Built circa 1818 by architect H. H. Seward, Greystead Rectory is a handsome Grade II Listed detached house of classic Georgian proportions. The rectory reflects the symmetry and simplicity typical of Seward’s work, originally serving the neighbouring church and now a home of notable stature and character.
Internally, The Rectory layout of follows the generous symmetry of the Georgian plan, retaining a wealth of original features: six-panelled doors, fine cornicing, sash windows, deep skirtings and a sequence of fireplaces with carved surrounds. The principal rooms carry a composed formality, tempered by a sympathetic decorative scheme in heritage tones that is tasteful and restrained.
A wide central hall opens to two principal reception rooms—each with large sash windows, deep architraves, and fireplaces with carved surrounds. The sitting room is arranged around an attractive fireplace with a marble inset and wood-burning stove, with fitted bookshelves lining one wall. French doors give way to the outdoor seating area where wonderful views of the surrounding greenery and hills beyond can be enjoyed. Adjacent, the formal dining room is an elegant, dual-aspect space with shuttered windows and ample room for both entertaining and quieter reading or study.
To the rear, the kitchen offers a relaxed, informal space that contrasts gently with the formality of the principal rooms. An electric AGA sits beneath a stone lintel, accompanied by a Neptune-designed kitchen with dark granite worktops. An integrated induction hob, integrated electric oven and microwave provide utility for everyday cooking. The space is large enough to accommodate both dining and soft seating, with tall sash windows drawing in natural light. A boot room and walk-in pantry adjoin, with a secondary entrance providing discreet access for outdoor wear and everyday use.
A broad staircase, naturally lit by a deep-set window on the half-landing, rises to a spacious first floor where four double bedrooms are arranged off the main landing. Each room enjoys a different outlook, including views over the surrounding gardens and valley beyond. The principal bedroom includes a walk-through dressing room adjacent to a beautifully appointed en-suite bathroom. Here, a freestanding roll-top bath sits beneath a skylight, with half-height painted panelling, heritage wallpaper and a classic pedestal basin completing the scheme. The remaining bedrooms each have unique character —some with original fireplaces, others with full-height bookshelves and cornicing—and are served by a family bathroom finished in a similar style, with a sash window that frames views of the garden.
The second floor offers two further bedrooms, each with a distinctive character and cosy, pitched-ceiling charm. One is currently arranged with twin beds and generous open shelving, while the other is fitted with an extensive wall of bookshelves and cabinetry, making it a comfortable and quietly studious retreat. These rooms are served by a third bathroom, finished in the same careful palette as the rest of the house, with tongue-and-groove panelling, traditional fittings, and natural lighting from a skylight.
Two spacious cellars feature on the lower ground floor, offering excellent storage or potential for further use.
Externally
The house stands within beautifully maintained grounds, bordered by mature trees and stone walls that offer both privacy and a sense of enclosure. Lawned gardens wrap around the property, interspersed with established planting and areas of dappled shade, while a gravel terrace provides an ideal spot for outdoor dining. To the front of the property, a spacious driveway allows ample parking. The setting is peaceful and green, with glimpses through the trees framing the surrounding landscape beyond. The property benefits from a nearby river frontage along the North Tyne, bordered by woodland, and includes single-bank fishing rights.
Greystead Cottage
Dating to 1818 and set within the grounds of a Grade II Listed rectory, Greystead Cottage is a detached Georgian home of quiet distinction. Designed originally to serve as stables and accommodation for the rectory’s coachman, the property has been sympathetically reimagined as a characterful country home, with a measured architectural approach that respects its origins while offering comfort and practicality in equal measure.
Inside, the Cottage layout follows a generously proportioned Georgian plan, with a series of beautifully lit rooms arranged across two floors. The sitting room is notably spacious, framed by deep-set sash windows and a wood-burning stove set into a stone fireplace with decorative tiled surround. Across the hall, a separate dining room—once the original coachman’s quarters—retains a quieter intimacy, with views to the walled garden and hills beyond.
At the rear, the kitchen/breakfast room is smart and practical, fitted with architect-designed units in a sympathetic heritage colour, granite worktops, and a tiled splash back. An electric AGA-style range with induction hobs is featured, while the layout provides plenty of room for informal dining. Timber floors, open shelving and soft-toned walls give the room a relaxed and usable feel, in keeping with the rest of the house. A utility/drying room adjoins, fitted with additional storage and laundry appliances, and offering a separate entrance ideal for wet coats or dogs.
Also on the ground floor is a shower room with a quadrant enclosure and traditional Burlington fittings, discreetly tucked beside the staircase.
Upstairs, three characterful bedrooms are arranged off a bright, sky-lit landing. The principal suite is especially generous in scale, with views across the garden and valley beyond. A second double bedroom—formerly the hayloft—features exposed beams and pitched ceilings. The third bedroom, a twin room, similarly draws warmth from painted timber floors, pitched ceilings and exposed ceiling beams. The family bathroom has been recently redesigned with a Burlington suite, including a heritage-style basin, overhead shower and bath set beneath a tiled wall.
Externally
Greystead Cottage is set within its own grounds, including a large, enclosed walled garden planted with fruit trees and mature shrubs. A perfect spot for outdoor dining. Beyond the garden wall, the surrounding farmland, with open, expansive views and public footpaths offers access to the valley’s woodland and hills.
EPC Rating: E
- COUNCIL TAXA payment made to your local authority in order to pay for local services like schools, libraries, and refuse collection. The amount you pay depends on the value of the property.Read more about council Tax in our glossary page.
- Band: G
- LISTED PROPERTYA property designated as being of architectural or historical interest, with additional obligations imposed upon the owner.Read more about listed properties in our glossary page.
- Listed
- PARKINGDetails of how and where vehicles can be parked, and any associated costs.Read more about parking in our glossary page.
- Yes
- GARDENA property has access to an outdoor space, which could be private or shared.
- Yes
- ACCESSIBILITYHow a property has been adapted to meet the needs of vulnerable or disabled individuals.Read more about accessibility in our glossary page.
- Ask agent
Greystead Rectory & Greystead Cottage, Tarset, Northumberland
Add an important place to see how long it'd take to get there from our property listings.
__mins driving to your place
Get an instant, personalised result:
- Show sellers you’re serious
- Secure viewings faster with agents
- No impact on your credit score
Your mortgage
Notes
Staying secure when looking for property
Ensure you're up to date with our latest advice on how to avoid fraud or scams when looking for property online.
Visit our security centre to find out moreDisclaimer - Property reference 6379ae66-7442-402a-ac0f-207cc3516aa5. The information displayed about this property comprises a property advertisement. Rightmove.co.uk makes no warranty as to the accuracy or completeness of the advertisement or any linked or associated information, and Rightmove has no control over the content. This property advertisement does not constitute property particulars. The information is provided and maintained by Finest, North East. Please contact the selling agent or developer directly to obtain any information which may be available under the terms of The Energy Performance of Buildings (Certificates and Inspections) (England and Wales) Regulations 2007 or the Home Report if in relation to a residential property in Scotland.
*This is the average speed from the provider with the fastest broadband package available at this postcode. The average speed displayed is based on the download speeds of at least 50% of customers at peak time (8pm to 10pm). Fibre/cable services at the postcode are subject to availability and may differ between properties within a postcode. Speeds can be affected by a range of technical and environmental factors. The speed at the property may be lower than that listed above. You can check the estimated speed and confirm availability to a property prior to purchasing on the broadband provider's website. Providers may increase charges. The information is provided and maintained by Decision Technologies Limited. **This is indicative only and based on a 2-person household with multiple devices and simultaneous usage. Broadband performance is affected by multiple factors including number of occupants and devices, simultaneous usage, router range etc. For more information speak to your broadband provider.
Map data ©OpenStreetMap contributors.
