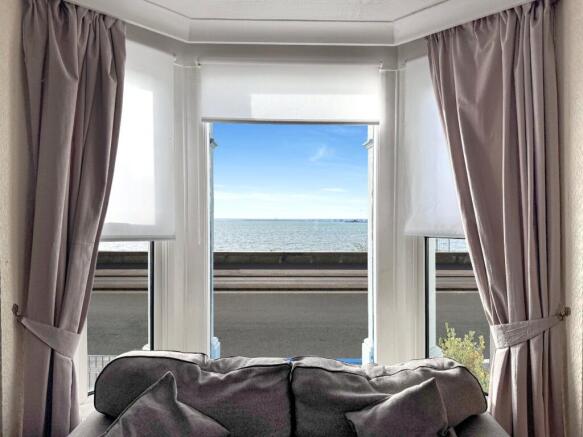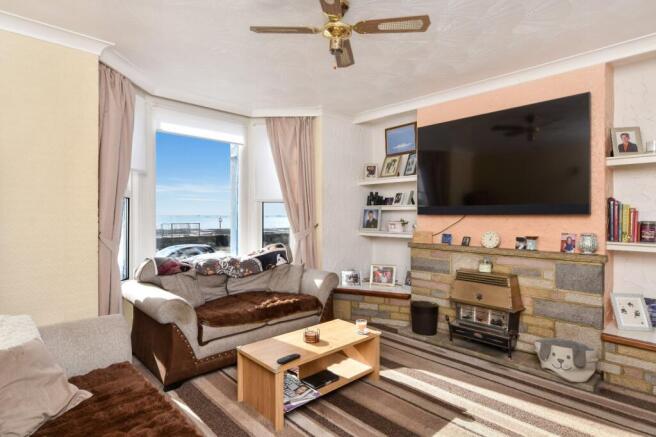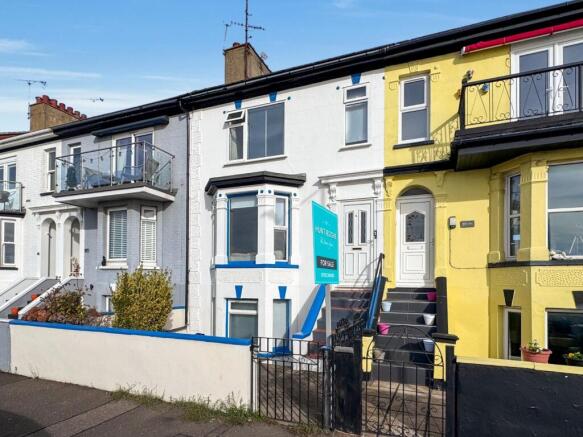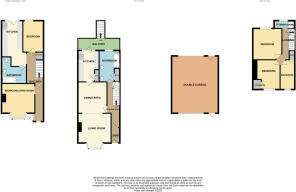
Eastern Esplanade, ** Seafront Residence **, Southend-On-Sea, Essex, SS1

- PROPERTY TYPE
Terraced
- BEDROOMS
4
- BATHROOMS
3
- SIZE
Ask agent
- TENUREDescribes how you own a property. There are different types of tenure - freehold, leasehold, and commonhold.Read more about tenure in our glossary page.
Freehold
Key features
- Exceptional coastal location with panoramic views across the Thames Estuary
- Ideal investment opportunity with strong potential for capital growth in a sought-after coastal area
- Spacious freehold property offering over 1,500 sq. ft of flexible accommodation
- Versatile layout arranged over three floors, suitable for families or investors
- Scope to modernise and personalise throughout to create a contemporary home
- Potential to develop a multi-occupancy dwelling (subject to planning consents and lender approval)
- Option to retain or decommission the self-contained lower ground floor flat for extended family living or rental income potential
- Generous rear garden with recently updated decked balcony and access to double garage
- Off-street parking and large double garage with power and lighting
- Located close to Southchurch Park, seafront amenities, and transport links
Description
Versatile Four-Five Bedroom Family Home with Panoramic Sea Views
Boasting over 1,500 sq. ft of versatile accommodation, this substantial four-bedroom family home enjoys breath-taking panoramic views across the Thames Estuary. Ideally located close to Southchurch Park and just moments from the seafront and local amenities, this property presents an exceptional opportunity for families or investors alike. The accommodation is arranged over three floors, featuring four bedrooms and three reception rooms, with the ground floor incorporating a self-contained lower ground floor flat — ideal for extended family living or as a potential rental opportunity. Additional benefits include: Off-street parking to the rear Large double garage with power and light Sizeable rear garden Prime coastal location within easy reach of seaside attractions While some updating is required, the property offers fantastic potential to modernise and create a stunning multi-occupancy dwelling or an impressive family residence by the sea. Please Note: The property (truncated)
Access via
A pathway leads to steps rising to the elevated ground floor entrance, with additional steps descending to the lower ground floor entrance for the potential separate self-contained accommodation. uPVC entrance door with double glazed obscure window panels providing access to;
Hallway
Welcoming entrance hallway featuring radiator heating, decorative wall panelling, and coved, textured ceiling. Stairs lead to the upper floor, with additional staircase access to the lower level. An obscure glazed door provides entry to the living/dining room, with further access to the bathroom/utility area.
Bathroom/Utility Room
3.6m (max) x 2.44m (max) - Spacious bathroom incorporating a panelled bath with shower over, pedestal wash basin, and low-level WC. The room features part-tiled walls, vinyl flooring, and a window to rear aspect. Additional features include a radiator, large storage cupboard inset with shelving, and a wall-mounted boiler. A useful utility area offers plumbing and space for a washing machine and tumble dryer, creating a practical multi-purpose space. Radiator. Textured ceiling.
Open Plan Living Room/Dining Room
A spacious open-plan living and dining area featuring coved and textured ceilings with wall light points. A large arched opening seamlessly connects the two spaces, creating a bright and sociable environment — ideal for family living and entertaining. The Dining area measures 11'8 x 11'0 provides direct access to the kitchen via an obscure glazed door, while the Living Room measures 13'10 (into bay) x 12'2 boasts a bay window that frames stunning panoramic sea views across the Thames Estuary, filling the room with natural light. Fireplace to one aspect with stone surround and fitted shelving. The space offers excellent potential for modernisation.
Kitchen
12' 0" x 8' 0" (3.66m x 2.44m)
Pair of rear aspect windows with part glazed door leading out to the rear balcony area. The Kitchen comprising a range of white base and wall-mounted cabinets with roll-edge work surfaces inset with one-and-a-half bowl sink and drainer. The room features tiled walls with a bold red splashback, tiled-effect vinyl flooring, and coved ceiling. Appliances include a freestanding oven with four-ring gas hob and space for fridge/freezer. Door to a storage cupboard.
Balcony Area
14' 1" x 4' 3" (4.3m x 1.3m)
Recently replaced canopied decked balcony area featuring spindle balustrade and steps leading down to the rear garden — providing a pleasant outdoor space ideal for seating or entertaining.
Stairs to Upper Landing
Split Level Landing
Further stairs to the Bedrooms. Door to;
Shower Room / Cloakroom
7' 10" x 2' 11" (2.4m x 0.9m)
The shower room comprising tiled walls, shower cubicle, suspended wash basin, and low-level WC. Partly tiled walls. The room benefits from a glazed rear aspect window. Textured ceiling.
Second Floor Landing
Spindle balustrade and access to the loft space, which is part-boarded for storage. Doors provide access to Bedrooms One, Two, and Three.
Bedroom One
11' 8" x 9' 5" (3.56m x 2.87m)
A sea-facing double bedroom featuring a double glazed window with secondary glazing to the front aspect, offering superb panoramic sea views. The room includes a built in floor to ceiling built-in wardrobe and an additional storage cupboard inset with shelving. Textured ceiling.
Bedroom Two
11' 7" x 11' 1" (3.53m x 3.38m)
A well-proportioned double bedroom with uPVC double glazed rear aspect window. Textured ceiling.
Bedroom Three
3.56m (max) x 1.8m - A bright sea-facing bedroom featuring a double glazed window to the front aspect with beautiful coastal views. Door to recessed storage cupboard. Textured ceiling.
Lower Ground Floor Accommodation
Can be accessed via the steps from the Kitchen or front the front of the property.
Agents Note
Lending / Mortgage requirements - Most mortgage lenders in the UK assess a property’s layout to ensure it fits the definition of a single dwelling (a home suitable for one household). If a property has two functioning kitchens, lenders may see it as potentially: Two self-contained units (e.g., a house converted into flats), or A property suitable for multiple occupation (HMO). This classification changes the use, value, and mortgage type — meaning a standard residential mortgage may no longer apply. Therefore with this information please be advised that the presence of a second kitchen may affect mortgage lender requirements. However, there is the option for this to be removed post-exchange to meet lender criteria for any interested parties. Therefore, all interested parties are advised to contact their mortgage broker to assess their personal circumstances and lending requirements before making an offer on the property.
Access to the Lower Ground Floor Accommodation
Entrance Lobby
Accessed via a uPVC entrance door with obscure double glazed glass panel, opening into a porchway that leads through an internal glazed panel door to;
Hallway
The hallway area is semi open plan to the Kitchen, with access to Bedroom and Living Room area. Radiator. Hardwood door to a staircase to first floor accommodation. Textured ceiling.
Bedroom 5 / Living Area
13' 3" x 13' 5" (4.04m x 4.1m)
Bay window to the front aspect. Wall mounted radiator. Wall mounted gas fire. Textured ceiling.
Kitchen
17' 5" x 8' 10" (5.3m x 2.7m)
Fitted kitchen featuring tiled-effect vinyl flooring, skirting, and ceiling lighting. The room benefits from two glazed rear aspect windows and a wooden door with single glazed panel providing access to the rear garden. The kitchen offers a roll-top work surface with a range of base and wall-mounted cabinets, a single sink with drainer, and freestanding oven with four-ring gas hob. Textured ceiling.
Bedroom Four
11' 10" x 7' 11" (3.6m x 2.41m)
Glazed window to rear aspect. Radiator. Textured ceiling.
Bathroom
8' 11" x 6' 6" (2.72m x 1.98m)
Fitted with a panelled bath with overhead shower and curtain rail, pedestal wash basin, and low-level WC. The room features part-tiled walls, vinyl flooring, a wall-mounted mirrored cabinet, and a radiator. A spacious and functional space, offering scope for modernisation.
To the Outside of the Property
A generous rear garden offering a mix of lawn and hardstanding, ideal for outdoor seating and entertaining. A concrete pathway runs through the garden, leading to the rear double garage. The garden features a low-maintenance stone border, fencing to boundaries for privacy, and access via the recently replaced decked balcony stairs from the upper floor. A brick-built outbuilding provides additional storage space.
Double Garage
21' 5" x 17' 0" (6.53m x 5.18m)
A substantial double garage fitted with up-and-over doors to both front and rear, providing vehicular access and parking. The garage benefits from power and lighting, offering excellent potential for use as a workshop, storage area, or additional parking.
Council Tax Band E
PRELIMINARY DETAILS - AWAITING VERIFICATION
Brochures
Particulars- COUNCIL TAXA payment made to your local authority in order to pay for local services like schools, libraries, and refuse collection. The amount you pay depends on the value of the property.Read more about council Tax in our glossary page.
- Band: TBC
- PARKINGDetails of how and where vehicles can be parked, and any associated costs.Read more about parking in our glossary page.
- Garage,Rear
- GARDENA property has access to an outdoor space, which could be private or shared.
- Yes
- ACCESSIBILITYHow a property has been adapted to meet the needs of vulnerable or disabled individuals.Read more about accessibility in our glossary page.
- Ask agent
Eastern Esplanade, ** Seafront Residence **, Southend-On-Sea, Essex, SS1
Add an important place to see how long it'd take to get there from our property listings.
__mins driving to your place
Get an instant, personalised result:
- Show sellers you’re serious
- Secure viewings faster with agents
- No impact on your credit score



Your mortgage
Notes
Staying secure when looking for property
Ensure you're up to date with our latest advice on how to avoid fraud or scams when looking for property online.
Visit our security centre to find out moreDisclaimer - Property reference SHO250385. The information displayed about this property comprises a property advertisement. Rightmove.co.uk makes no warranty as to the accuracy or completeness of the advertisement or any linked or associated information, and Rightmove has no control over the content. This property advertisement does not constitute property particulars. The information is provided and maintained by Hunt Roche, Shoeburyness. Please contact the selling agent or developer directly to obtain any information which may be available under the terms of The Energy Performance of Buildings (Certificates and Inspections) (England and Wales) Regulations 2007 or the Home Report if in relation to a residential property in Scotland.
*This is the average speed from the provider with the fastest broadband package available at this postcode. The average speed displayed is based on the download speeds of at least 50% of customers at peak time (8pm to 10pm). Fibre/cable services at the postcode are subject to availability and may differ between properties within a postcode. Speeds can be affected by a range of technical and environmental factors. The speed at the property may be lower than that listed above. You can check the estimated speed and confirm availability to a property prior to purchasing on the broadband provider's website. Providers may increase charges. The information is provided and maintained by Decision Technologies Limited. **This is indicative only and based on a 2-person household with multiple devices and simultaneous usage. Broadband performance is affected by multiple factors including number of occupants and devices, simultaneous usage, router range etc. For more information speak to your broadband provider.
Map data ©OpenStreetMap contributors.





