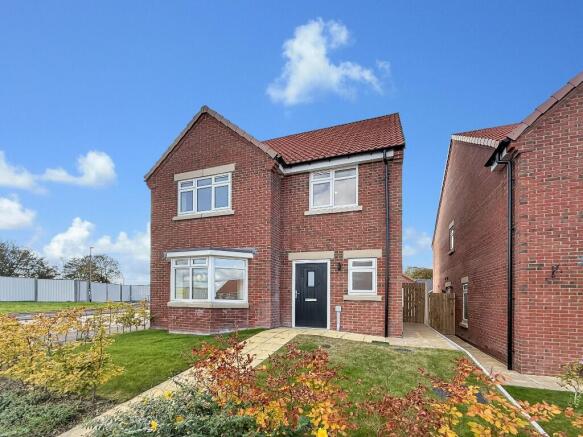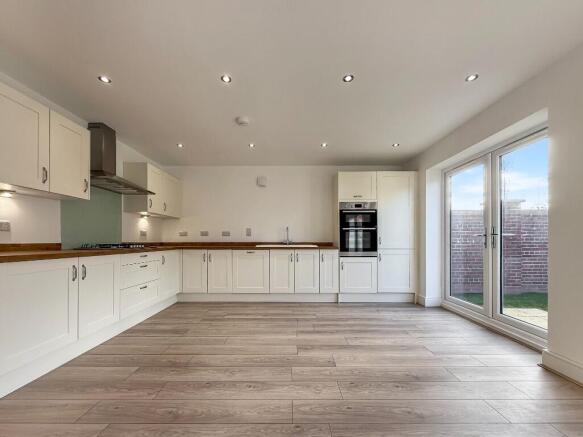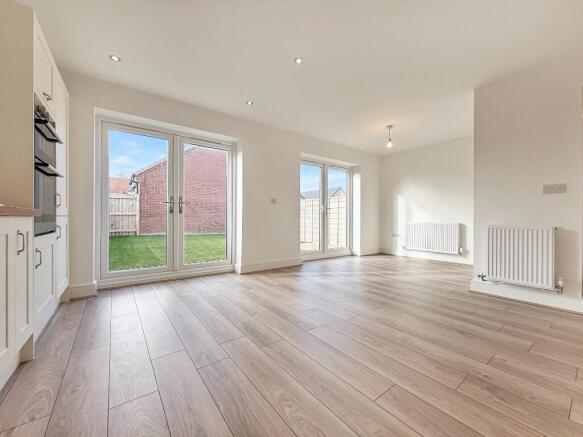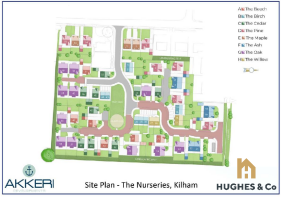Willow Drive, The Nurseries, Kilham YO25

- PROPERTY TYPE
Detached
- BEDROOMS
4
- BATHROOMS
2
- SIZE
1,187 sq ft
110 sq m
- TENUREDescribes how you own a property. There are different types of tenure - freehold, leasehold, and commonhold.Read more about tenure in our glossary page.
Freehold
Key features
- Spacious four-bedroom detached home
- Modern open-plan kitchen/dining/dayroom with twin French doors
- Separate living room with feature bay window
- Principal bedroom with access to shower room
- Family bathroom plus ground-floor WC
- Utility room and ample storage
- Private garden, driveway, and integral garage
- Built by Akkeri Developments, renowned for quality craftsmanship
- Peaceful village location within easy reach of Driffield and Beverley
- Stamp Duty Paid
Description
Introducing The Cedar - an elegant four-bedroom detached home thoughtfully designed for modern family living. Built by Akkeri Developments as part of The Nurseries in Kilham, this home combines generous space, stylish finishes, and exceptional build quality in a peaceful village setting.
A welcoming hallway leads to a bright and spacious living room, complete with a feature bay window that fills the space with natural light. To the rear, the open-plan kitchen, dining, and dayroom create a superb social hub, perfect for entertaining and everyday family life. The contemporary kitchen features high-quality fittings, integrated appliances, and twin sets of French doors that open onto the rear garden, seamlessly blending indoor and outdoor living. A practical utility room, ground floor WC, and useful storage cupboard enhance everyday convenience and complete the ground floor.
Upstairs, the principal bedroom enjoys access to a stylish shower room, while three further double bedrooms offer flexible accommodation for family, guests, or home working. A separate family bathroom, complete with a modern suite and high-end tiling, completes the upper floor.
The Cedar benefits from a private driveway leading to a detached garage, to the rear there is an enclosed rear garden, laid to lawn with a paved patio - ideal for outdoor dining and relaxation.
Location
Situated in the desirable village of Kilham, The Nurseries offers the perfect balance of countryside living and modern convenience. The development is close to local amenities including a shop, school, and village pub, while nearby Driffield provides rail connections, supermarkets, and leisure facilities. The beautiful Yorkshire Wolds and East Coast beaches are just a short drive away.
Entrance Hall - 15'4" x 6'1" (4.69m x 1.87m): UPVC door, central heated radiator, wood effect laminate flooring with section of hard wearing matt to entrance.
Cloakroom/W/C 7'5" x 3'1" (2.28m x 0.95m): UPVC window, central heated radiator, pedestal sink with chrome mixer tap and tile splash, wood effect laminate flooring.
Living Room 18'4" x 10'4" (5.59m x 3.16m): UPVC bay window, additional UPVC window, central heated radiator, fully installed BT Smart Hub, carpet flooring.
Kitchen/Living/Dining/ 20'4" (max) x 14'7" (max) (6.2 (max) x 4.45 (max): Generous allocation of spot lighting including under pelmet, Twin sets of French doors leading to enclosed rear garden, Cream shaker style cabinetry with chrome handles, integral fridge/freezer, integral double oven, integral dishwasher, five burner gas hob with extractor above, porcelain one and a half bowl sink with chrome mixer tap, wood effect laminate worktop with matching splash back, wood effect laminate flooring.
Utility Room 5'8" x 5'1" (1.73m x 1.57m): Matching wall and base cabinetry and worktop, stainless steel sink with chrome mixer tap, central heated radiator, extractor, Boiler, UPVC door to side elevation, wood effect laminate flooring.
Bedroom 1 11'2" x 10'5" (3.42m x 3.20m): Central heated radiator, UPVC window, wall mounted thermostat, carpet flooring
En-Suite Shower Room7'3" x 4'7" (2.23 x 1.41): Chrome heated towel rail, UPVC window, pedestal sink with chrome mixer tap and tile splash, W/C with chrome flush, Shower cubicle with white low level tray, mains chrome shower fitting, tiling inside encloser, extractor, wood effect laminate flooring.
Bedroom 2 13'6" (max) x 9'3" (4.14 (max) x 2.84): Central heated radiator, UPVC window, carpet flooring.
Bedroom 3 10'9" x 8'2" (3.29 x 2.51): Central heated radiator, UPVC window, carpet flooring.
Bedroom 4 9'6" x 7'6" (2.92 x 2.31): Central heated radiator, UPVC window, carpet flooring.
Family Bathroom 7'3" x 6'6" (2.21 x 2.00): Chrome heated towel rail, white bath tub with hot and cold chrome mixer tap, mains chrome shower fitting, tiling to bath area, extractor, contemporary vanity unit with white enamel sink, chrome mixer tap and tile splash, wood effect laminate flooring.
EPC
B
Tenure
Tenure is to be confirmed by the vendors solicitors however it is understood to be Freehold.
Council Tax
Tax band to be confirmed and is payable to the East Riding of Yorkshire Council.
Floorplan
This Floor Plan including furniture, fixture measurements and dimensions are approximate and for illustrative purposes only. Hughes & Co gives no guarantee, warranty, or representation as to the accuracy and layout. All enquiries must be directed to the agent, vendor or party representing this floor plan.
Money Laundering Regulations
Prior to a sale being agreed, prospective purchasers are required to produce identification documents in order to comply with Money Laundering regulations. Your co-operation with this is appreciated and will assist with the smooth progression of the sale.
Disclaimer
These particulars are produced in good faith, are set out as a general guide only and do not constitute, nor constitute any part of an offer or a contract. None of the statements contained in these particulars as to this property are to be relied on as statements or representations of fact. Any intending purchaser should satisfy him/herself by inspection of the property or otherwise as to the correctness of each of the statements prior to making an offer. No person in the employment of Hughes & Co has any authority to make or give any representation or warranty whatsoever in relation to this property.
- COUNCIL TAXA payment made to your local authority in order to pay for local services like schools, libraries, and refuse collection. The amount you pay depends on the value of the property.Read more about council Tax in our glossary page.
- Ask agent
- PARKINGDetails of how and where vehicles can be parked, and any associated costs.Read more about parking in our glossary page.
- Garage,Driveway,Off street
- GARDENA property has access to an outdoor space, which could be private or shared.
- Enclosed garden
- ACCESSIBILITYHow a property has been adapted to meet the needs of vulnerable or disabled individuals.Read more about accessibility in our glossary page.
- Ask agent
Willow Drive, The Nurseries, Kilham YO25
Add an important place to see how long it'd take to get there from our property listings.
__mins driving to your place
Get an instant, personalised result:
- Show sellers you’re serious
- Secure viewings faster with agents
- No impact on your credit score
Your mortgage
Notes
Staying secure when looking for property
Ensure you're up to date with our latest advice on how to avoid fraud or scams when looking for property online.
Visit our security centre to find out moreDisclaimer - Property reference Plot6. The information displayed about this property comprises a property advertisement. Rightmove.co.uk makes no warranty as to the accuracy or completeness of the advertisement or any linked or associated information, and Rightmove has no control over the content. This property advertisement does not constitute property particulars. The information is provided and maintained by Hughes & Co, Driffield. Please contact the selling agent or developer directly to obtain any information which may be available under the terms of The Energy Performance of Buildings (Certificates and Inspections) (England and Wales) Regulations 2007 or the Home Report if in relation to a residential property in Scotland.
*This is the average speed from the provider with the fastest broadband package available at this postcode. The average speed displayed is based on the download speeds of at least 50% of customers at peak time (8pm to 10pm). Fibre/cable services at the postcode are subject to availability and may differ between properties within a postcode. Speeds can be affected by a range of technical and environmental factors. The speed at the property may be lower than that listed above. You can check the estimated speed and confirm availability to a property prior to purchasing on the broadband provider's website. Providers may increase charges. The information is provided and maintained by Decision Technologies Limited. **This is indicative only and based on a 2-person household with multiple devices and simultaneous usage. Broadband performance is affected by multiple factors including number of occupants and devices, simultaneous usage, router range etc. For more information speak to your broadband provider.
Map data ©OpenStreetMap contributors.







