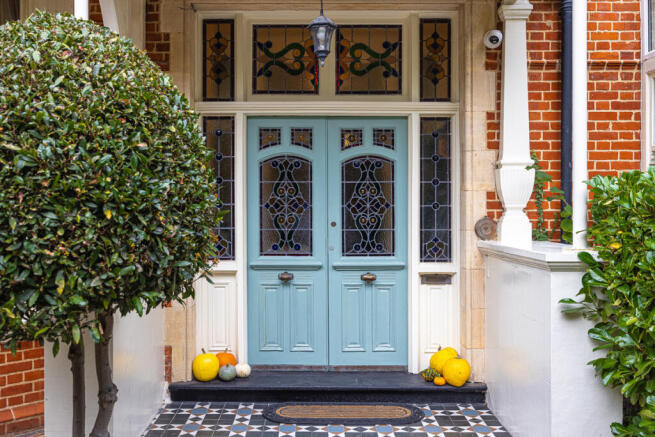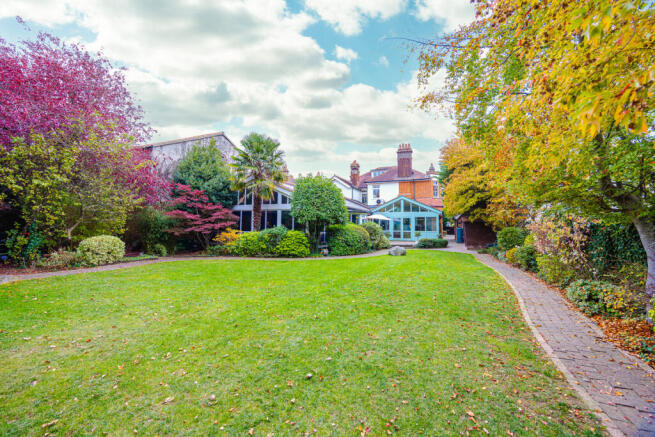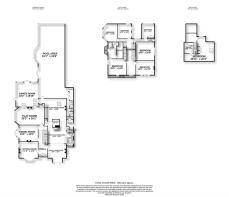Imperial Avenue, Westcliff-on-sea, SS0

- PROPERTY TYPE
Detached
- BEDROOMS
6
- BATHROOMS
3
- SIZE
Ask agent
- TENUREDescribes how you own a property. There are different types of tenure - freehold, leasehold, and commonhold.Read more about tenure in our glossary page.
Freehold
Key features
- Exceptional Victorian family home offering approx. 7,000 sq. ft. of character-filled living space.
- Six spacious bedrooms and five elegant reception rooms, ideal for versatile family living.
- Spectacular indoor swimming pool complex with jacuzzi, sauna, and steam room.
- Beautifully landscaped private plot with large lawn, patio entertaining area, and Rotunda garden gazebo.
- Elegant open-plan kitchen and dining area featuring country-style cabinetry, solid oak worktops, and integrated appliances.
- Grand entrance hall and feature fireplaces throughout, combining Victorian elegance with modern comfort.
- Master suite with dressing room, luxury en-suite, and private balcony overlooking mature grounds.
- Bright, airy interiors with large double-glazed windows, Velux skylights, and high decorative ceilings.
- Multiple family and leisure spaces, including games room, playroom, and formal sitting rooms.
- Secluded, tree-lined driveway offering ample parking and a welcoming approach to this remarkable home.
Description
Approaching the home, you’re welcomed by a brick-paved driveway framed by mature trees and well-established shrubs, providing ample parking space and a warm, inviting entrance.
Inside, the spacious rooms are flooded with natural light from large double-glazed windows, countless Velux sky lights and feature elegant touches such as decorative ceilings, fitted ceiling lights, and feature fireplaces. Wooden flooring and fitted carpets add warmth and character throughout the home.
The heart of the house includes a beautifully appointed open plan kitchen dining space, complete with country-style cabinetry, solid oak worktops, and integrated appliances. Velux windows and other large windows ensure the space is bright and airy, with ample storage and designated spaces for all essential appliances.
A spectacular indoor swimming pool area is a true showstopper, boasting ceiling spotlights, Velux and apex windows that flood the space with natural light, tiled flooring, and floor ventilation. French doors open to the garden, seamlessly connecting indoor and outdoor living.
Within the swimming pool area you'll find a luxurious steam room with built-in seating, a spacious walk-in shower, and an adjacent dry sauna. The bathroom area also benefits from tiled flooring, a hand basin, and an enclosed WC, creating a serene spa-like environment.
The private rear garden is an entertainer’s dream, featuring a large patio perfect for al fresco dining, an expansive lawn ideal for family activities, and a charming wooden Rotunda gazebo that provides a tranquil retreat surrounded by mature trees and shrubs for privacy.
The six bedrooms offer generous space and comfort, with two en-suite rooms and one boasting a large front-facing balcony, ideal for relaxing outdoors while enjoying views of the surroundings.
This remarkable Victorian home offers a rare opportunity to own a property full of character, elegance, and modern luxury—perfect for families seeking a distinctive and private residence.
Entrance/Driveway
A beautifully landscaped, brick-paved driveway framed by mature trees and well-established shrubs along the borders, offering an inviting entrance with secure electric gates offering ample space to accommodate multiple vehicles comfortably
Porch
8'2" x 3'3" (2.50m x 1.00m)
Entrance Hall
8'5" x 26'2" (2.58m x 8.00m)
An impressive entrance hall accessed via elegant double doors with leaded stained glass inserts, featuring a fitted ceiling light, decorative coving, and a warm wooden floor that adds character. A striking feature fireplace creates a welcoming focal point, complemented by a radiator for comfort
Sitting Room
17'0" x 17'2" (5.20m x 5.25m)
A bright and spacious room featuring a fitted ceiling light and a large double-glazed bay window to the front aspect, allowing for an abundance of natural light. An additional double-glazed window to the side enhances the airy feel. The room is warmed by radiators and centred around an attractive feature fireplace, with elegant wooden flooring adding a touch of character and warmth
Family Living Room
16'8" x 16'8" (5.10m x 5.10m)
A charming room featuring a fitted ceiling light and double-glazed French doors to the front aspect, filling the space with natural light and providing access to the outdoors. A stylish feature fireplace adds a cosy focal point, complemented by a radiator for comfort and warm wooden flooring that enhances the overall character
Dining Room
19'4" x 14'9" (5.91m x 4.50m)
A beautifully presented room featuring a decorative ceiling with a fitted central light, adding a touch of elegance. A large bay window with French doors opens out to the side aspect, allowing natural light to fill the space and providing easy access to the outdoors. The room is warmed by radiators and centred around a striking feature fireplace, while rich wooden flooring adds warmth and character
Play Room
26'3" x 16'0" (8.01m x 4.90m)
A characterful room featuring a decorative ceiling with a fitted light, and windows to the side and rear aspects that provide plenty of natural light. A door leads through to the adjoining games room, offering great flow and versatility. The space is centred around a large, ornate fireplace, adding a touch of grandeur, while radiators ensure comfort. Built-in cupboards provide useful storage, and a fitted carpet lends a cosy and inviting feel
Games Room
19'9" x 22'1" (6.04m x 6.75m)
A bright and airy room featuring spotlights set into an impressive apex ceiling, complemented by three Velux windows that flood the space with natural light. Large double-glazed apex windows create a striking architectural feature, while additional double-glazed windows to the side aspect enhance the open, light-filled atmosphere. The room includes fitted cupboards for convenient storage and is finished with elegant wooden flooring that adds warmth and character
Open Plan Dining (Front)
16'8" x 19'10" (5.10m x 6.06m)
This inviting open space features fitted ceiling lights and a warm wooden floor, with natural light streaming in through the kitchen window to the side aspect. A radiator provides additional comfort and a beautiful gas Aga adds to the charm and warmth of the space, making it ideal for a country-style kitchen setting
Open Plan Dining Area Rear
25'2" x 20'8" (7.68m x 6.32m)
A stylish and well-appointed space featuring fitted ceiling lights and a double-glazed Velux window overhead, allowing natural light to pour in. Two large double-glazed windows offer lovely views over the pool area, enhancing the bright and airy feel. A feature fireplace adds a cosy focal point, while wall and base units provide ample storage for entertaining. The space also includes integrated appliances such as a double wine cooler, dishwasher, and microwave, all set beneath elegant white marble worktops that add a touch of luxury. A radiator ensures year-round comfort along with the wooden flooring.
Pool Area
25'4" x 51'0" (7.74m x 15.57m)
A stunning, light-filled space featuring ceiling spotlights and a double-glazed Velux window, complemented by impressive full-height apex windows to the rear that frame picturesque views and flood the area with natural light. Additional double-glazed windows and French doors to the side aspect enhance the bright, open atmosphere. The room is finished with stylish tiled flooring and benefits from floor ventilation throughout. A large heated swimming pool takes centre stage with an integrated pool cover, while a built-in jacuzzi set into the bay window creates a luxurious spot to relax and unwind
Boiler Room
6'6" x 8'10" (2.00m x 2.70m)
Kitchen
6'2" x 14'1" (1.90m x 4.30m)
A bright and characterful kitchen featuring Velux windows set into the ceiling and a double-glazed window to the side aspect, filling the space with natural light. Fitted with a charming range of country-style floor and wall units, the kitchen is complemented by solid oak worktops and a stainless steel sink with mixer tap, Rangemaster double oven and stove top, space for dishwasher, and fridge-freezer, along with a built-in wine rack for added convenience. A practical tiled floor completes the space, offering both style and durability
Utility Room
6'2" x 9'1" (1.90m x 2.79m)
Well-appointed utility space with double-glazed Velux window, ceiling spotlights, and UPVC door to side aspect. Fitted with a range of base and wall units, resin sink with stainless steel mixer tap, stone splashback, and space for washer/dryer. Finished with practical tiled flooring
WC
6'2" x 3'2" (1.90m x 0.97m)
A stylish cloakroom featuring ceiling spotlights and a double glazed window to the side aspect, allowing for natural light. The space is enhanced by part-panelled walls, a wall-mounted low-level WC, and a modern sink. A radiator provides warmth, while the tiled flooring adds a practical and polished finish
Shower, Steam & Sauna Area
3'5" x 4'0" (1.06m x 1.22m)
A beautifully designed and fully tiled shower area featuring a spacious walk-in open shower, hand basin, and an enclosed WC for privacy and changing area. A steam room is thoughtfully integrated within the shower space, complete with built-in seating to enhance comfort and create a tranquil, spa-like atmosphere. The elegant mosaic finish adds a touch of luxury, ideal for relaxation and rejuvenation. Adjacent to the steam room is a separate dry sauna, offering a full wellness experience. The space is completed with tiled flooring throughout for a clean, cohesive finish
Stairs/Landing
A traditionally styled staircase with elegant proportions and fitted carpeting for comfort and style leads to an impressively spacious first-floor landing. This large open area offers versatility ideal as a reading nook, study space, or additional seating area and adds a sense of grandeur to the home. The staircase continues to the second floor, enhancing the property's charm and character.
Bedroom 1
16'4" x 14'6" (5.00m x 4.43m)
A bright and inviting Master bedroom featuring a fitted ceiling light and double-glazed windows with French doors that open out to a generous front-facing balcony, perfect for enjoying outdoor views and fresh air. A radiator provides warmth, while a fitted carpet adds comfort and a soft finish underfoot
Balcony
24'8" x 2'5" (7.54m x 0.75m)
Bedroom 1 En-Suite
9'7" x 15'0" (2.94m x 4.58m)
Featuring ceiling spotlights and a double-glazed window to the side aspect, allowing for natural light. The space includes a low-level WC, a double vanity unit with twin sinks for added convenience, and a freestanding Victorian-style bath with elegant chrome mixer taps. An enclosed shower cubicle offers a practical addition, while a heated towel rail provides warmth. The room is finished with wooden flooring, adding warmth and character
Bedroom 1 Dressing Room
5'11" x 15'0" (1.82m x 4.58m)
A brightly lit dressing room featuring fitted ceiling lights and sleek laminate flooring. Fully fitted sliding wardrobe doors offer ample storage while maintaining a clean, modern look, creating a practical and stylish space for dressing and organisation
Bedroom 2
16'8" x 12'9" (5.09m x 3.91m)
A well-proportioned room featuring a fitted ceiling light and a double-glazed window to the front aspect, allowing in plenty of natural light. A radiator provides warmth, while a fitted wardrobe offers convenient storage. The room is finished with a soft fitted carpet, creating a cosy and comfortable atmosphere
Bedroom 3
16'8" x 16'8" (5.09m x 5.10m)
The room is illuminated by a fitted ceiling light and features double-glazed windows to the side aspect, allowing natural light to gently flood the space. A radiator provides additional warmth, while soft fitted carpets underfoot enhance the comfort, creating a cozy and inviting atmosphere
Bedroom 4
13'2" x 16'0" (4.02m x 4.90m)
The room is brightened by a fitted ceiling light and a large double-glazed bay window to the front aspect, allowing ample natural light to fill the space. A fitted cupboard offers practical storage, while a radiator ensures warmth. Soft fitted carpets complete the room, adding comfort and a welcoming feel
Bedroom 5
12'5" x 13'3" (3.80m x 4.04m)
The room features a fitted ceiling light and a double-glazed window to the rear with views of the garden, allowing natural light to brighten the space. A radiator provides warmth, while fitted carpets add a soft, comfortable underfoot feel, enhancing the cozy ambiance
Bathroom
16'8" x 16'8" (5.09m x 5.10m)
A spacious and well-appointed family bathroom featuring a sink set within a stylish vanity unit and a large double walk-in shower for added comfort and convenience. The walls are part-tiled, blending practicality with style, while a radiator and heated towel rail ensure warmth. Fitted cupboards provide useful storage, and the wooden flooring adds a touch of warmth and character.
First Floor WC
6'0" x 2'9" (1.85m x 0.86m)
A separate WC featuring a fitted ceiling light and a double-glazed window to the side aspect, allowing natural light to brighten the room. It includes a low-level WC and a sleek wall-mounted sink, combining practicality with modern design. The wooden flooring adds warmth and complements the clean, functional space
2nd Floor Bedroom
26'10" x 22'2" (8.20m x 6.76m)
A spacious bedroom offering generous room extending into the eaves, creating a unique and characterful layout. The ceiling features spotlights and a Velux window, and an additional double glazed window to the side aspect bringing in natural light and enhancing the airy feel. Built-in cupboards provide convenient storage, while a radiator ensures comfort. The room is finished with a fitted carpet for a warm and cosy atmosphere
2nd Floor Bedroom En-Suite
8'7" x 10'0" (2.62m x 3.06m)
A bright and well-presented En-suite bathroom featuring ceiling spotlights and a Velux window, allowing natural light to enhance the space. Fitted with a low-level WC, sink, and a bath, the room also includes a radiator for added warmth. The wooden flooring adds a touch of warmth
Rear Garden
61'0" x 107'0" (18.59m x 32.61m)
The beautifully landscaped rear garden offers a generous patio area, perfect for outdoor dining and entertaining during the warmer months. A large, well-maintained lawn stretches across the rear of the property, ideal for families or those who enjoy outdoor living. A charming brick-paved path leads to the rear of the garden, where a stunning wooden Rotunda gazebo provides a peaceful, sheltered retreat. The garden is enclosed by fencing to both sides and is bordered by a variety of mature trees and established shrubs, creating a wonderful sense of privacy and seclusion
Garage
A spacious detached garage, easily accessible via a driveway running down the side of the property.
Agents Notes
This charming traditional home has been thoughtfully upgraded for modern sustainable living, featuring newly installed solar panels and a Tesla battery system that power the home and pool area for much of the year. An EV charging point further enhances its eco-friendly appeal. Additional improvements include exterior insulation to all rendered elevations, repointed brickwork within the last five years, and recent refurbishment of the roof and balconies during the same period.
- COUNCIL TAXA payment made to your local authority in order to pay for local services like schools, libraries, and refuse collection. The amount you pay depends on the value of the property.Read more about council Tax in our glossary page.
- Ask agent
- PARKINGDetails of how and where vehicles can be parked, and any associated costs.Read more about parking in our glossary page.
- Yes
- GARDENA property has access to an outdoor space, which could be private or shared.
- Yes
- ACCESSIBILITYHow a property has been adapted to meet the needs of vulnerable or disabled individuals.Read more about accessibility in our glossary page.
- Ask agent
Imperial Avenue, Westcliff-on-sea, SS0
Add an important place to see how long it'd take to get there from our property listings.
__mins driving to your place
Get an instant, personalised result:
- Show sellers you’re serious
- Secure viewings faster with agents
- No impact on your credit score
Your mortgage
Notes
Staying secure when looking for property
Ensure you're up to date with our latest advice on how to avoid fraud or scams when looking for property online.
Visit our security centre to find out moreDisclaimer - Property reference RX664729. The information displayed about this property comprises a property advertisement. Rightmove.co.uk makes no warranty as to the accuracy or completeness of the advertisement or any linked or associated information, and Rightmove has no control over the content. This property advertisement does not constitute property particulars. The information is provided and maintained by Niche Homes, Leigh on Sea. Please contact the selling agent or developer directly to obtain any information which may be available under the terms of The Energy Performance of Buildings (Certificates and Inspections) (England and Wales) Regulations 2007 or the Home Report if in relation to a residential property in Scotland.
*This is the average speed from the provider with the fastest broadband package available at this postcode. The average speed displayed is based on the download speeds of at least 50% of customers at peak time (8pm to 10pm). Fibre/cable services at the postcode are subject to availability and may differ between properties within a postcode. Speeds can be affected by a range of technical and environmental factors. The speed at the property may be lower than that listed above. You can check the estimated speed and confirm availability to a property prior to purchasing on the broadband provider's website. Providers may increase charges. The information is provided and maintained by Decision Technologies Limited. **This is indicative only and based on a 2-person household with multiple devices and simultaneous usage. Broadband performance is affected by multiple factors including number of occupants and devices, simultaneous usage, router range etc. For more information speak to your broadband provider.
Map data ©OpenStreetMap contributors.





