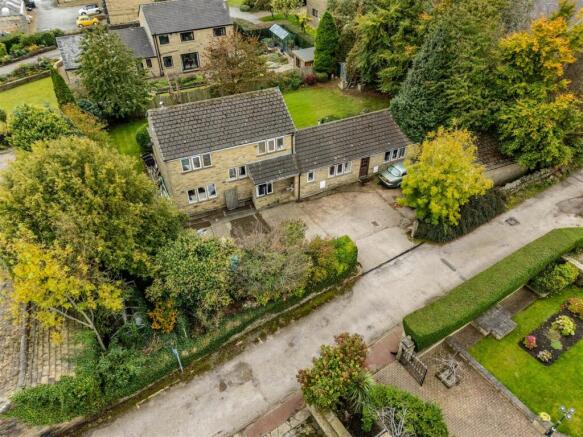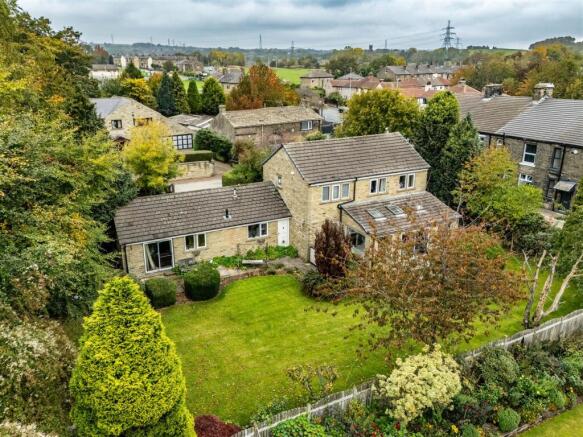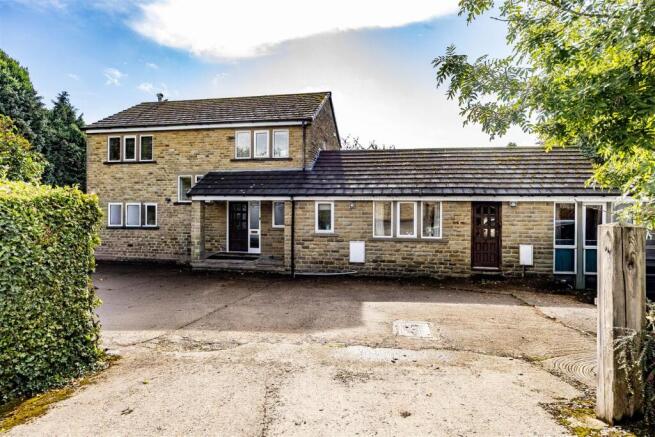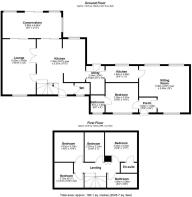
5 bedroom detached house for sale
Langlea Terrace, Hipperholme, Halifax

- PROPERTY TYPE
Detached
- BEDROOMS
5
- BATHROOMS
3
- SIZE
Ask agent
- TENUREDescribes how you own a property. There are different types of tenure - freehold, leasehold, and commonhold.Read more about tenure in our glossary page.
Freehold
Key features
- Generous and flexible living accommodation
- Secluded 0.25-acre plot with professionally maintained private gardens
- Ample parking for multiple vehicles and a detached double garage
- Ideal for multi-generational or independent living
- Offers excellent potential with some internal updating
- No onward chain
- Potential to extend subject to planning
Description
The property has been thoughtfully improved in parts, including a recent full kitchen refurbishment in the main house, while still offering scope for personalisation and further decorative enhancement — particularly within the bungalow, which has been used by elderly and disabled family members.
Located on a quiet private lane with well-screened, professionally maintained gardens, this is a rare opportunity to purchase a flexible home in a desirable and peaceful setting.
Grounds and Approach
Set back on a private lane behind double-width gate posts, the property offers extensive parking for at least eight cars and a double garage with power, lighting, water, and a remote Hormann door. The 0.25-acre plot features beautifully maintained gardens with mature trees, lawns, and fruit trees (apple, pear, cherry, and plum), along with multiple sheds and a modern aluminium greenhouse.
Main House
Constructed of stone in 1984, the main house has been modernised and extended over the years.
• Entrance Hall: With ground-floor WC and staircase to the first floor.
• Kitchen/Dining Room: Recently refitted with modern gloss grey units, marble-effect worktops, and matching flooring. Internal walls were removed to create a large open-plan space ideal for family living.
• Sunroom / Office: Featuring Velux windows and sliding patio doors to the garden. Currently used as a bright home office and dining area with excellent BT broadband connectivity.
• Lounge: A spacious through-lounge with fireplace and patio doors leading to the sunroom.
• Utility Room: Fitted at the same time as the kitchen, with external access and a connecting door to the bungalow.
Upstairs:
Four bedrooms, including a main bedroom with fitted wardrobes and en-suite shower room. Two further bedrooms also include built-in storage, and the fourth is currently used as an office. A large family bathroom completes the first floor.
Additional Features:
• Fully boarded loft with lighting and extensive storage shelving
• Updated central heating system (serviced via British Gas HomeServe contract)
• Cavity wall insulation (fibre type, not foam)
• Recently replaced soffits, fascias, guttering, and downpipes
• New soffit vents and cladding; roof maintenance completed at the same time
• Mahogany front doors retained for their quality and character
Attached Bungalow
Converted from the original garage in approximately 1986, the bungalow is classed as a separate dwelling for council tax purposes but shares utilities with the main house.
It includes:
• Galley kitchen with boiler
• L-shaped lounge with patio doors to the garden
• Entrance hall with independent front access
• Double bedroom with adjoining shower area
• Additional bathroom with shower over bath
The bungalow provides comfortable and independent accommodation — ideal for elderly relatives, guests, or potential rental use.
Outside
The gardens are beautifully maintained with lawns, trees, and planted borders, supported by a long-term professional gardener. Several metal sheds offer storage for tools and equipment, while there is also space for secure caravan parking to the side of the property.
Summary
A rare and versatile property offering space, privacy, and potential in one of the area’s most desirable locations. Perfect for families, multi-generational living, or anyone seeking a property with flexible accommodation and well-kept gardens.
Agents Notes & Disclaimer - The information provided on this property does not constitute or form part of an offer or contract, nor may it be regarded as representation. All interested parties must verify accuracy and your solicitor must verify tenure/lease information, fixtures & fittings and, where the property has been extended/converted, planning/building regulation consents. All dimensions are approximate and quoted for guidance only as are floor plans which are not to scale, and their accuracy cannot be confirmed. Reference to appliances and/or services does not imply that they are necessarily in working order or fit for the purpose.
Brochures
Langlea Terrace, Hipperholme, Halifax- COUNCIL TAXA payment made to your local authority in order to pay for local services like schools, libraries, and refuse collection. The amount you pay depends on the value of the property.Read more about council Tax in our glossary page.
- Band: E
- PARKINGDetails of how and where vehicles can be parked, and any associated costs.Read more about parking in our glossary page.
- Yes
- GARDENA property has access to an outdoor space, which could be private or shared.
- Yes
- ACCESSIBILITYHow a property has been adapted to meet the needs of vulnerable or disabled individuals.Read more about accessibility in our glossary page.
- Ask agent
Energy performance certificate - ask agent
Langlea Terrace, Hipperholme, Halifax
Add an important place to see how long it'd take to get there from our property listings.
__mins driving to your place
Get an instant, personalised result:
- Show sellers you’re serious
- Secure viewings faster with agents
- No impact on your credit score
Your mortgage
Notes
Staying secure when looking for property
Ensure you're up to date with our latest advice on how to avoid fraud or scams when looking for property online.
Visit our security centre to find out moreDisclaimer - Property reference 34261170. The information displayed about this property comprises a property advertisement. Rightmove.co.uk makes no warranty as to the accuracy or completeness of the advertisement or any linked or associated information, and Rightmove has no control over the content. This property advertisement does not constitute property particulars. The information is provided and maintained by Reloc8 Properties, West Yorkshire. Please contact the selling agent or developer directly to obtain any information which may be available under the terms of The Energy Performance of Buildings (Certificates and Inspections) (England and Wales) Regulations 2007 or the Home Report if in relation to a residential property in Scotland.
*This is the average speed from the provider with the fastest broadband package available at this postcode. The average speed displayed is based on the download speeds of at least 50% of customers at peak time (8pm to 10pm). Fibre/cable services at the postcode are subject to availability and may differ between properties within a postcode. Speeds can be affected by a range of technical and environmental factors. The speed at the property may be lower than that listed above. You can check the estimated speed and confirm availability to a property prior to purchasing on the broadband provider's website. Providers may increase charges. The information is provided and maintained by Decision Technologies Limited. **This is indicative only and based on a 2-person household with multiple devices and simultaneous usage. Broadband performance is affected by multiple factors including number of occupants and devices, simultaneous usage, router range etc. For more information speak to your broadband provider.
Map data ©OpenStreetMap contributors.





