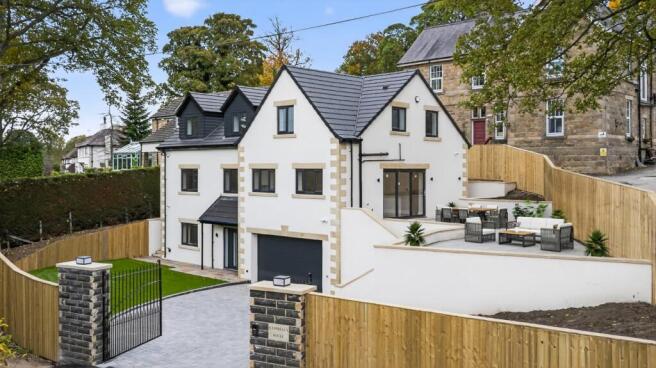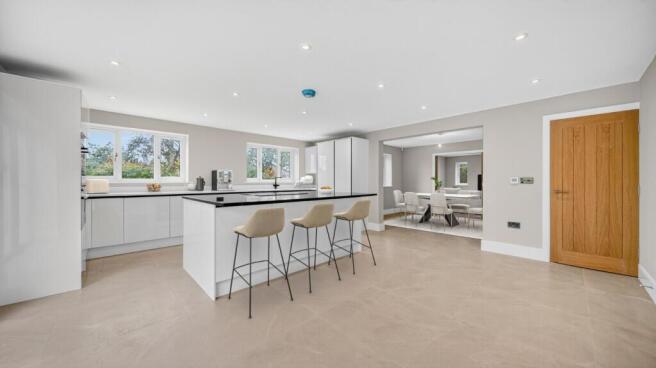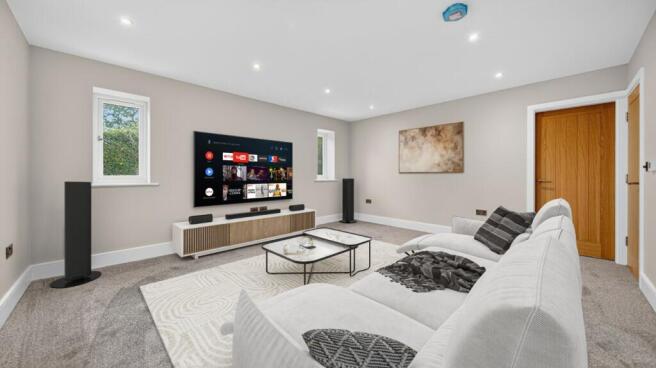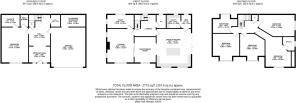5 bedroom detached house for sale
Leeds Road, Bramhope, Leeds, West Yorkshire, LS16

- PROPERTY TYPE
Detached
- BEDROOMS
5
- BATHROOMS
3
- SIZE
Ask agent
- TENUREDescribes how you own a property. There are different types of tenure - freehold, leasehold, and commonhold.Read more about tenure in our glossary page.
Freehold
Key features
- Bespoke new-build home combining elegant craftsmanship with modern efficiency.
- Approx. 3,000 sq ft of luxury family living.
- Set across three beautifully designed floors.
- 5 spacious bedrooms & 3 designer bathrooms.
- Energy-efficient design featuring solar panels, high-end appliances, & advanced lighting.
- Striking galleried hallway with oak staircase & elegant panelling.
- Open-plan kitchen & living area with AEG appliances & bi-fold doors to terrace.
- Principal bedroom suite with dressing room & luxury ensuite.
- Secure gated driveway with electric gates, cobbled forecourt, & concealed lighting.
- Beautifully landscaped gardens with raised terrace, lawn & borders.
Description
LOCATION
Bramhope is a prestigious and leafy village situated to the north of Leeds, offering an exceptional blend of rural charm and city convenience. Ideally positioned just off the A660, the village provides excellent transport links to Leeds, Bradford, and Harrogate, while the bustling market town of Otley is only a short drive away, offering a wide range of shops, cafés, and family amenities. The village itself boasts a warm community atmosphere with independent local shops, a welcoming pub, and a highly regarded primary school, making it a sought-after choice for families. Residents enjoy easy access to beautiful open countryside, including the nearby Golden Acre Park and the scenic Otley Chevin, perfect for walking and leisure. For those who travel, Leeds Bradford Airport is just a short drive away, ensuring convenient national and international connections.
SPECIFICATION FEATURES
This exceptional new build showcases cutting-edge technology and luxurious modern living throughout. Thoughtfully designed, it features underfloor heating to the ground and lower ground floors with individual room thermostats, a fully integrated intercom system with gate control, and comprehensive security cameras for peace of mind. The home also benefits from automated garden sprinklers, garden lighting, and exterior feature lighting, creating a beautiful ambience both day and night. The kitchen is fitted with premium AEG appliances, including Three ovens, wine cooler and an induction hob, complemented by a built-in Instant hot tap and integrated dishwasher. A hard-wired internet connection ensures seamless connectivity, while a 5kW solar system (with potential to add battery storage) enhances energy efficiency. The property is fully alarmed, features electric garage roller door, and boasts a lit-up driveway—an impressive welcome to this outstanding residence.
LOWER GROUND FLOOR
A first impression of grandeur with Victorian-style tile flooring and refined panelling. The inviting entrance sets the tone for what’s to come — a truly stylish and impressive residence. Step inside to a magnificent hallway featuring an oak staircase and rich panelling, evoking timeless elegance. The lower ground floor offers exceptional versatility, with access to the integral double garage (complete with an electric up-and-over door). This area could easily serve as a home gym or workshop if desired and also includes a practical plant room and utility space. The principal bedroom suite on this level is particularly impressive — a large, luxurious space with a walk-in dressing room and an elegant ensuite bathroom featuring a walk-in shower. A guest WC completes this floor for added convenience.
GROUND FLOOR
The galleried hallway is a true centrepiece of the home, with the striking oak staircase creating a beautiful focal point. The layout has been perfectly designed for modern family living, offering generous and adaptable spaces for relaxation and entertaining alike. The open-plan kitchen and living area form the heart of the home — a stunning, light-filled space designed for both everyday living and entertaining. The kitchen is comprehensively equipped with high-specification appliances, including three AEG ovens, an AEG wine cooler, a five-ring induction hob, a tall fridge, separate freezer, and dishwasher. Bi-fold doors open from the kitchen onto a large side terrace, ideal for alfresco dining and family gatherings. A flexible living area connects seamlessly to the lounge — an impressive space for relaxation — and further to a quiet study or playroom, providing perfect versatility for modern life. Additional features include a boot room with internal access, a large utility room with an external door (ideal for dogs or outdoor storage), and a stylish cloakroom/WC that completes this floor.
FIRST FLOOR
An impressive layout with four generous, large double rooms, the principal with modern ensuite and large vanity unit & shower cubicle. The house bathroom is particularly impressive with built-in steam room with bespoke seating and shower, freestanding bath tub, large vanity unit and wall and ceramics.
OUTSIDE
The gardens have been fantastically landscaped to provide a vast raised terrace ideal for alfresco dining and entertaining. The property is nestled behind impressive electric gates which give access to the cobbled set parking forecourt, which is lit with concealed lighting. There’s a lawn for play, low maintenance borders to add colour. There’s excellent outside power ideal for mood lighting, Christmas decorations and music etc.
BROCHURE DETAILS
Hardisty and Co prepared these details, including photography, in accordance with our estate agency agreement.
SERVICES – Disclosure of Financial Interests
Unless instructed otherwise, the company would normally offer all clients, applicants, and prospective purchasers its full range of estate agency services, including the valuation of their present property and sales service. We also intend to offer clients, applicants and prospective purchasers' mortgage and financial services advice through our association with Mortgage Advice Bureau. We will also offer to clients and prospective purchasers the services of our panel solicitors, removers, and contactors. We would normally be entitled to commission or fees for such services and disclosure of all our financial interests can be found on our website.
MORTGAGE SERVICES
We are whole of market and would love to help with your purchase or remortgage. Call to book your appointment today option 4.
- COUNCIL TAXA payment made to your local authority in order to pay for local services like schools, libraries, and refuse collection. The amount you pay depends on the value of the property.Read more about council Tax in our glossary page.
- Band: TBC
- PARKINGDetails of how and where vehicles can be parked, and any associated costs.Read more about parking in our glossary page.
- Yes
- GARDENA property has access to an outdoor space, which could be private or shared.
- Yes
- ACCESSIBILITYHow a property has been adapted to meet the needs of vulnerable or disabled individuals.Read more about accessibility in our glossary page.
- Ask agent
Leeds Road, Bramhope, Leeds, West Yorkshire, LS16
Add an important place to see how long it'd take to get there from our property listings.
__mins driving to your place
Get an instant, personalised result:
- Show sellers you’re serious
- Secure viewings faster with agents
- No impact on your credit score
Your mortgage
Notes
Staying secure when looking for property
Ensure you're up to date with our latest advice on how to avoid fraud or scams when looking for property online.
Visit our security centre to find out moreDisclaimer - Property reference HAD250638. The information displayed about this property comprises a property advertisement. Rightmove.co.uk makes no warranty as to the accuracy or completeness of the advertisement or any linked or associated information, and Rightmove has no control over the content. This property advertisement does not constitute property particulars. The information is provided and maintained by Hardisty Prestige, Covering Ilkley, Skipton & Horsforth. Please contact the selling agent or developer directly to obtain any information which may be available under the terms of The Energy Performance of Buildings (Certificates and Inspections) (England and Wales) Regulations 2007 or the Home Report if in relation to a residential property in Scotland.
*This is the average speed from the provider with the fastest broadband package available at this postcode. The average speed displayed is based on the download speeds of at least 50% of customers at peak time (8pm to 10pm). Fibre/cable services at the postcode are subject to availability and may differ between properties within a postcode. Speeds can be affected by a range of technical and environmental factors. The speed at the property may be lower than that listed above. You can check the estimated speed and confirm availability to a property prior to purchasing on the broadband provider's website. Providers may increase charges. The information is provided and maintained by Decision Technologies Limited. **This is indicative only and based on a 2-person household with multiple devices and simultaneous usage. Broadband performance is affected by multiple factors including number of occupants and devices, simultaneous usage, router range etc. For more information speak to your broadband provider.
Map data ©OpenStreetMap contributors.




