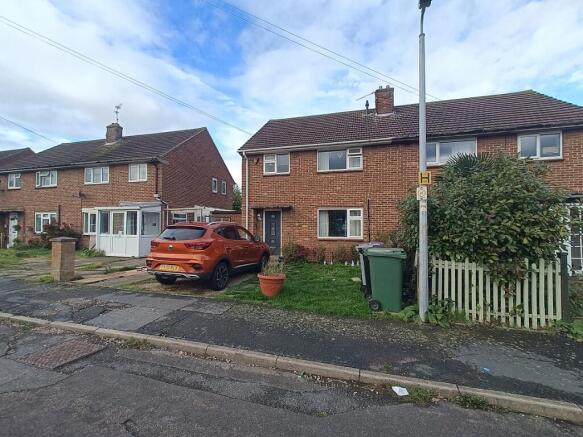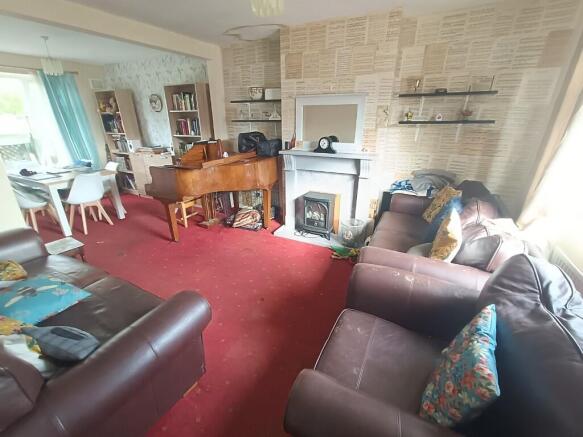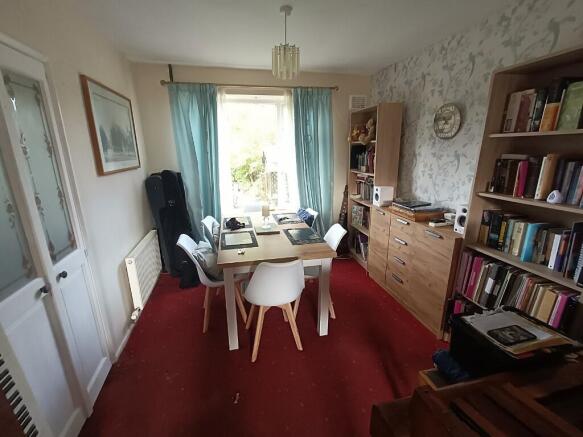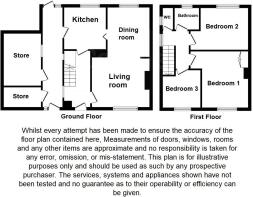3 bedroom semi-detached house for sale
Melbourne Road, Grantham, Lincolnshire, NG31

- PROPERTY TYPE
Semi-Detached
- BEDROOMS
3
- BATHROOMS
1
- SIZE
861 sq ft
80 sq m
- TENUREDescribes how you own a property. There are different types of tenure - freehold, leasehold, and commonhold.Read more about tenure in our glossary page.
Freehold
Description
FOR SALE BY PRIVATE TREATY
3 Bedroom semi-detached house
13 Melbourne Road, Grantham, NG31 9RH
This good sized, semi-detached house, in a popular location on the outskirts of town, is built of brick with a tiled roof and has accommodation comprising entrance hall, living/dining room, kitchen, 3 bedrooms and bathroom with separate w.c. To the side are two stores off the covered side passage, and to the front is off road parking and garden, with a further enclosed garden to the rear. The property would benefit some renovation but has a recently fitted boiler, full gas central heating and upvc double glazing.
PRICE: £169,995
GRANTHAM: Is an increasingly popular Market town with a growing population of around 35,000 and shopping population estimated at between 70,000 and 80,000. There are excellent road and rail connections with the town being at the junction of the A1 and A52 trunk roads and within easy reach of major centres in the area including Nottingham, Leicester and Peterborough, all within 40 miles radius. London is approximately 65 minutes away by high-speed train from Grantham railway station.
A C C O M M O D A T I O N:
Approached from the road side along the drive to the front door with concrete canopy and into the ENTRANCE HALL with double glazed, leaded glass composite door, UPVC double glazed window, built in cupboard and understairs cupboard with small window to SIDE PASSAGE, radiator and doors to:
LIVING ROOM/DINING ROOM:
LIVING ROOM AREA:
3.93m (12'10") max. x 3.87m (12'08") max.
with fire place and wooden surround and mantel, UPVC double glazed window and radiator and through to:
DINING AREA:
2.9m (9'06") x 2.87m (9'04")
with UPVC double glazed window and radiator and bi-fold door to:
KITCHEN:
2.86m (9'04") x 2.85m (9'04")
with range of fitted floor and wall units, worksurfaces, stainless steel sink, built in gas hob and double oven, radiator, UPVC double glazed window and UPVC double glazed door to:
SIDE PASSAGE:
a useful space with two STORES on their own electric circuit off (the stores share the flat roof with the two stores for the next-door property) and with UPVC double glazed doors with side panels to the front and rear.
Stairs from the ENTRANCE HALL lead to the LANDING, with UPVC double glazed window, loft access and doors to:-
BEDROOM 1:
3.87m (12'08) x 3.15m (10'04") max.
with built in boiler cupboard housing recently fitted LOGIC C30 gas boiler, UPVC double glazed window and radiator
BEDROOM 2:
3.34m (10'11") x 2.85m (9'04") Max.
with UPVC double glazed window and radiator.
BEDROOM 3:
2.65m (8'08") x 2.53m (8'03") Max.
with UPVC double glazed window and radiator.
BATHROOM:
with heated towel rail, bathroom suite comprising enamel bath and sink, obscured UPVC double glazed window, tiled around the sink, in the window and bath and Triton electric shower with shower screen over bath.
SEPARATE W.C.
with w.c and high level cistern, UPVC double glazed window and radiator.
OUTSIDE:
To the front is a lawn and drive way and to the back is a mature garden mostly laid to lawn with various trees and shrubs and rear area with two sheds.
Whilst every attempt has been made to ensure the accuracy of the floor plan contained here, Measurements of doors, windows, rooms and any other items are approximate and no responsibility is taken for any error, omission, or mis-statement. This plan is for illustrative purposes only and should be used as such by any prospective purchaser. The services, systems and appliances shown have not been tested and no guarantee as to their operability or efficiency can be given.
SERVICES: Mains gas, electric, water, drainage and sewer connected,, The fittings & equipment have not been tested & no warranties can be given that any service/appliance (inc. where present central heating, fires, hot water cylinder and cooker) referred to in this brochure operates satisfactorily. Prospective buyers must make their own enquiries & testing. There may be reconnection charges for services.
COUNCIL TAX: From the VOA web site the property is classified as Band A.
EPC RATING: D66
BROADBAND: Suggested speeds available on the Ofcom Broadband checker in this area - - indicated on the checker are the fastest estimated speeds predicted by the network operator(s) providing services in this area. Actual service availability at a property or speeds received may be different;
MOBILE: available from the Ofcom Mobile checker -
Results are predictions and not a guarantee. Actual services available may be different from results and may be affected by network outages.
MEASUREMENTS: Whilst every care has been taken in the preparation of these particulars, the purchasers are advised to satisfy themselves that the statements contained & measurements given, if any, are correct. All measurements are approximate & given to the nearest 0.076m. (3ins) and taken between internal walls.
PARKING: The property has driveway parking and there is some street parking available also
MONEY LAUNDERING: Money Laundering Regulations 2003: Intended purchasers will be asked to produce identification documentation at a later stage and we would ask for your co-operation in order that there will be no delay in agreeing a sale.
MISREPRESENTATION ACT: 'Pigott and Hall for themselves and for sellers or lessors of this property whose agent they are give notice that: (i) the particulars are set out as a general guide only for the guidance of purchasers & lessees, and do not constitute, nor constitute any part of, an offer or contract: (ii) all descriptions, dimensions, references to condition and necessary permissions for use and occupation and other details are given without responsibility and any intending purchasers or tenants should not rely on them as statements or representation of fact but must satisfy themselves by inspection or otherwise as to the correctness of each of them: (iii) no person in the employment of Pigott and Hall has any authority to make or give representation or warranty in relation to this property.'
POSSESSION: Vacant possession of this FREEHOLD property can be given upon completion.
VIEWING: By arrangements with PIGOTT and HALL 38 Westgate Grantham NG31 6LY
Brochures
Brochure- COUNCIL TAXA payment made to your local authority in order to pay for local services like schools, libraries, and refuse collection. The amount you pay depends on the value of the property.Read more about council Tax in our glossary page.
- Ask agent
- PARKINGDetails of how and where vehicles can be parked, and any associated costs.Read more about parking in our glossary page.
- Driveway,Off street
- GARDENA property has access to an outdoor space, which could be private or shared.
- Front garden,Enclosed garden,Rear garden,Back garden
- ACCESSIBILITYHow a property has been adapted to meet the needs of vulnerable or disabled individuals.Read more about accessibility in our glossary page.
- Ask agent
Melbourne Road, Grantham, Lincolnshire, NG31
Add an important place to see how long it'd take to get there from our property listings.
__mins driving to your place
Get an instant, personalised result:
- Show sellers you’re serious
- Secure viewings faster with agents
- No impact on your credit score
Your mortgage
Notes
Staying secure when looking for property
Ensure you're up to date with our latest advice on how to avoid fraud or scams when looking for property online.
Visit our security centre to find out moreDisclaimer - Property reference TMMelbourne. The information displayed about this property comprises a property advertisement. Rightmove.co.uk makes no warranty as to the accuracy or completeness of the advertisement or any linked or associated information, and Rightmove has no control over the content. This property advertisement does not constitute property particulars. The information is provided and maintained by Pigott & Hall, Grantham. Please contact the selling agent or developer directly to obtain any information which may be available under the terms of The Energy Performance of Buildings (Certificates and Inspections) (England and Wales) Regulations 2007 or the Home Report if in relation to a residential property in Scotland.
*This is the average speed from the provider with the fastest broadband package available at this postcode. The average speed displayed is based on the download speeds of at least 50% of customers at peak time (8pm to 10pm). Fibre/cable services at the postcode are subject to availability and may differ between properties within a postcode. Speeds can be affected by a range of technical and environmental factors. The speed at the property may be lower than that listed above. You can check the estimated speed and confirm availability to a property prior to purchasing on the broadband provider's website. Providers may increase charges. The information is provided and maintained by Decision Technologies Limited. **This is indicative only and based on a 2-person household with multiple devices and simultaneous usage. Broadband performance is affected by multiple factors including number of occupants and devices, simultaneous usage, router range etc. For more information speak to your broadband provider.
Map data ©OpenStreetMap contributors.







