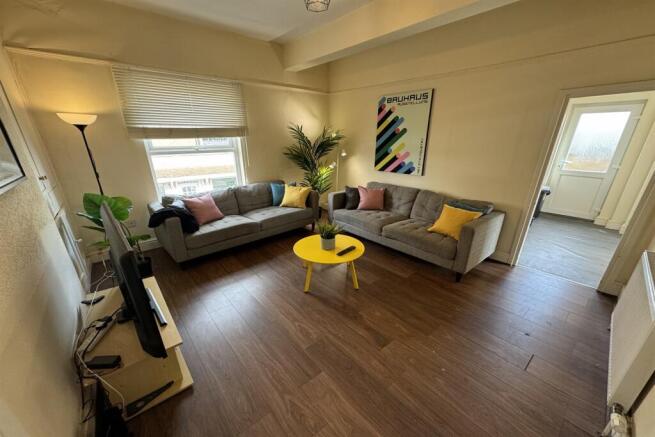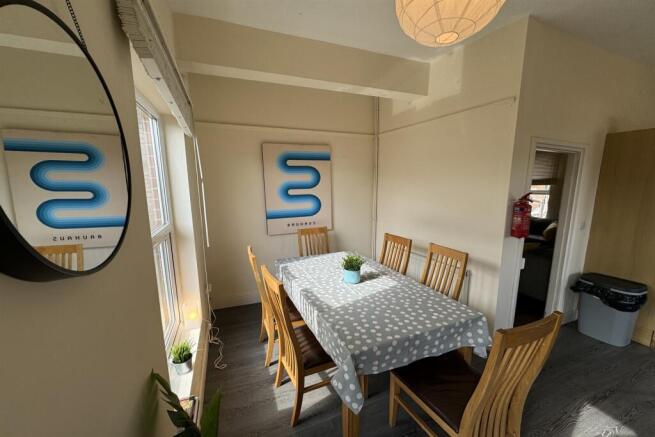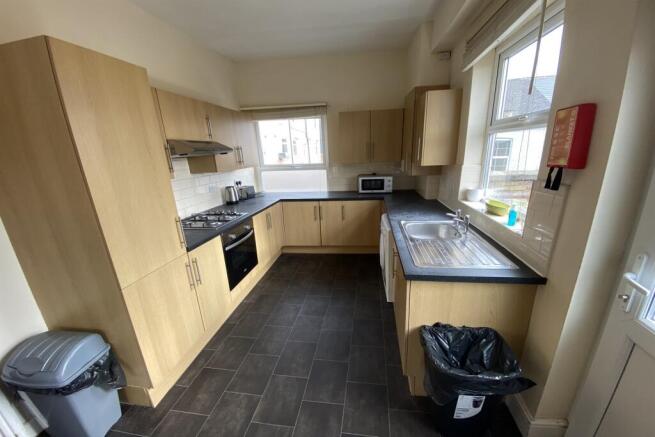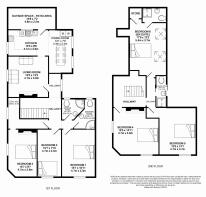
6 bedroom apartment for rent
Tafkap, High Road, Beeston, NG9 2LF

Letting details
- Let available date:
- 23/09/2026
- Deposit:
- Ask agentA deposit provides security for a landlord against damage, or unpaid rent by a tenant.Read more about deposit in our glossary page.
- Min. Tenancy:
- Ask agent How long the landlord offers to let the property for.Read more about tenancy length in our glossary page.
- Furnish type:
- Ask agent
- Council Tax:
- Ask agent
- PROPERTY TYPE
Apartment
- BEDROOMS
6
- BATHROOMS
4
- SIZE
Ask agent
Key features
- 2026-2027 ACADEMIC YEAR: £115pppw exclusive of bills.
- 6 bedroom student flat in central Beeston
- Bills inclusive option available through Unihomes at £22pppw.
- Six very large double bedrooms
- 3 bathrooms plus one en suite bedroom
- Excellent communal space; kitchen diner and separate lounge
- Ideal for PG students
- EPC Rating D
Description
This is a recently refurbished flat with excellent sized bedrooms and plenty of communal space situated on High Road in central Beeston, 800m from the West Entrance. The flat has three double bedrooms on the first floor and three on the second floor; there are three shower rooms, a living room with leather sofas and a separate kitchen with dining area off. To the rear is a south facing balcony providing an excellent external area.
The location is town centre so within easy reach of Beeston's excellent range of grocery and other shopping facilities.
The property is double glazed throughout, with 300mm of roof insulation and a modern gas condensing combi boiler.
Student-6Bed-Next-Academic-Year
Location
The property is situated on the first and second floors of a building standing at the corner of High Road and City Road at the start of the pedestrianised shopping area in central Beeston. The central location means easy access to Beeston's excellent range of shopping faciltities; the Sainsburys and Tesco superstores as well as the the local greengrocers, butchers, fishmongers and specilialist food shops. There are long and short stay parking facilities close to the property and residents also have access to the residents parking scheme (permit required) on City Road. The location in central Beeston allows easy access to University Park (the west entrance is 800 m away). There are also regular bus and tram services (every 5 or so minutes) leaving close to the property connecting with the South and East Entrances, QMC, Jubilee Campus and City Centre.
Kitchen 4.1m (13'5) x 2.6m (8'6)
There is a communal kitchen with gas hob and electric oven, two fridge freezers, washing machine and microwave.
Dining Room 4.3m (14'1) x 2.4m (7'10)
There is a dining area situated off the kitchen area with seating for six persons.
Living Room 4.1m (13'5) x 4m (13'1)
There is also a separate living area with space for a TV and two three seater leather sofas.
Bedrooms
There are 6 double bedrooms in the property - all of excellent size with double beds (one with en suite bathroom). The floor plan for the layout of the house and the room sizes.
Bedroom 1 (First floor rear) - 4.7m x 3.4m
Bedroom 2 (First floor mid) - 4.7m x 2.4m
Bedroom 3 (First floor front) - 4.7m x 2.9m plus separate study area
Bedroom 4 (Second floor front) - 4.7m x 4.6m
Bedroom 5 (Second floor rear) - 4.7m x 3.7m
Bedroom 6 (Second floor en suite) - 5.4m x 3.7m
The bedrooms all come with double sized bed and bedside cabinet, wardrobe and drawers, desk and study chair and bookshelf.
Bedroom 1 4.7m (15'5) x 3.3m (10'10)
First floor rear bedroom.
Bedroom 2 4.7m (15'5) x 2.4m (7'10)
First floor mid bedroom.
Bedroom 3 4.7m (15'5) x 2.9m (9'6)
First floor front bedroom with separate study area.
Shower Room 1
On the first floor outside Beds 1, 2 and 3 with shower, wash hand basin and WC
Shower Room 2
On the first floor outside Beds 1, 2 and 3 with shower, wash hand basin and WC
Bedroom 4 4.7m (15'5) x 4.6m (15'1)
Second floor front bedroom.
Bedroom 5
Second floor rear bedroom.
Shower Room 3
There is a third shower room on the second floor outside Beds 4 and 5 with shower, wash hand basin and WC.
Bedroom 6 5.4m (17'9) x 3.7m (12'2)
Second floor attic style bedroom with sloping ceilings and en suite bathroom.
En suite bathroom to Room 6
With shower, WC and wash hand basin.
Outside
Outside there is a south facing roof terrace accessed from the kitchen.
Parking
There are public short and long stay car parks close to the property (tickets required). Free on street parking is available within a 5 min walk of the property. Ask the letting agents for more details.
Heating
There is full gas central heating via a modern Combi boiler. The property is double glazed throughout.
EPC Rating
The EPC Rating is D
- COUNCIL TAXA payment made to your local authority in order to pay for local services like schools, libraries, and refuse collection. The amount you pay depends on the value of the property.Read more about council Tax in our glossary page.
- Ask agent
- PARKINGDetails of how and where vehicles can be parked, and any associated costs.Read more about parking in our glossary page.
- Yes
- GARDENA property has access to an outdoor space, which could be private or shared.
- Ask agent
- ACCESSIBILITYHow a property has been adapted to meet the needs of vulnerable or disabled individuals.Read more about accessibility in our glossary page.
- Ask agent
Energy performance certificate - ask agent
Tafkap, High Road, Beeston, NG9 2LF
Add an important place to see how long it'd take to get there from our property listings.
__mins driving to your place
Notes
Staying secure when looking for property
Ensure you're up to date with our latest advice on how to avoid fraud or scams when looking for property online.
Visit our security centre to find out moreDisclaimer - Property reference 35983. The information displayed about this property comprises a property advertisement. Rightmove.co.uk makes no warranty as to the accuracy or completeness of the advertisement or any linked or associated information, and Rightmove has no control over the content. This property advertisement does not constitute property particulars. The information is provided and maintained by C P Walker & Son, Beeston. Please contact the selling agent or developer directly to obtain any information which may be available under the terms of The Energy Performance of Buildings (Certificates and Inspections) (England and Wales) Regulations 2007 or the Home Report if in relation to a residential property in Scotland.
*This is the average speed from the provider with the fastest broadband package available at this postcode. The average speed displayed is based on the download speeds of at least 50% of customers at peak time (8pm to 10pm). Fibre/cable services at the postcode are subject to availability and may differ between properties within a postcode. Speeds can be affected by a range of technical and environmental factors. The speed at the property may be lower than that listed above. You can check the estimated speed and confirm availability to a property prior to purchasing on the broadband provider's website. Providers may increase charges. The information is provided and maintained by Decision Technologies Limited. **This is indicative only and based on a 2-person household with multiple devices and simultaneous usage. Broadband performance is affected by multiple factors including number of occupants and devices, simultaneous usage, router range etc. For more information speak to your broadband provider.
Map data ©OpenStreetMap contributors.








