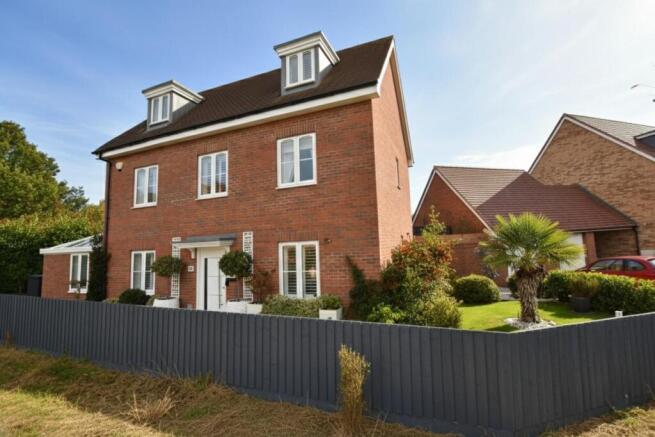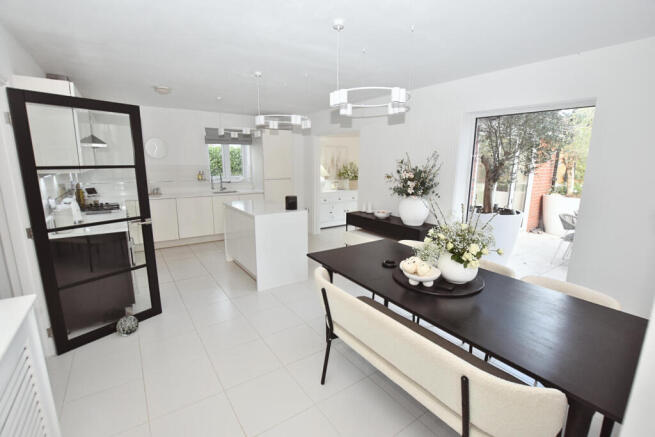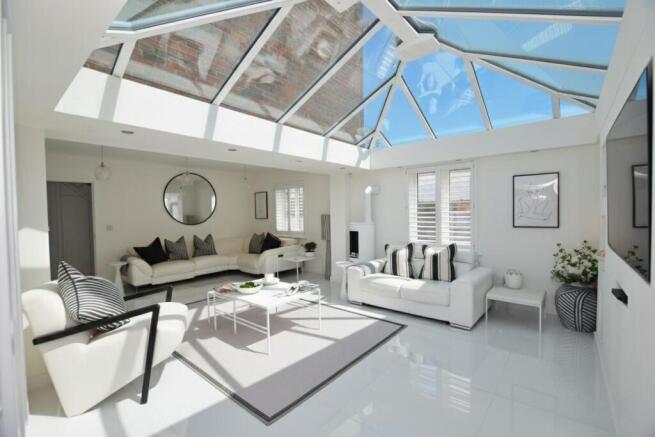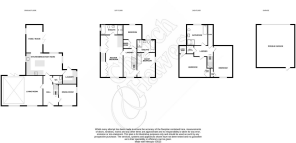
5 bedroom detached house for sale
Haygreen Road, Witham

- PROPERTY TYPE
Detached
- BEDROOMS
5
- BATHROOMS
3
- SIZE
Ask agent
- TENUREDescribes how you own a property. There are different types of tenure - freehold, leasehold, and commonhold.Read more about tenure in our glossary page.
Freehold
Description
An exceptional five-bedroom detached family home offering approximately 2,573 sq ft of immaculate, move-in-ready accommodation ideally suited to today's demanding family life styles, across three thoughtfully designed floors. Discreetly positioned within a sought-after Witham development, this substantial property combines impressive proportions with contemporary comfort, featuring beautifully appointed living spaces, multiple en suites, and a professionally landscaped rear garden with outdoor kitchen, externally there is a 2 car garage, EV charging point, all within convenient access of the A12 and excellent rail links to London Liverpool Street, this is the ultimate turn-key family home.
Freehold. Council Tax Band G. EPC Rating B.
Features - •Spacious entrance hall leading to a formal dining room, perfect for entertaining guests and family celebrations.
•Superbly equipped kitchen/breakfast room with central island, flowing seamlessly into a family room with laundry room to compliment and ground floor WC.
•Striking dual-aspect living room extending over 23 ft, offering an elegant space for both relaxation and socialising.
•Three generous double bedrooms on the first floor, including a principal suite with stylish en suite shower room and guest bedroom with its own en suite
•Two further double bedrooms on the second floor with abundant natural light, perfect for teenagers, guests or home working.
•Three bathrooms in total, including two ensuite bathrooms and fitted wardrobes plus eaves storage.
•Low maintenance rear garden with professional landscaping, composite decking, resin flooring, in-built outdoor kitchen lighting throughout all gardens.
•Double garage and generous driveway parking with EV charger, offering excellent storage and convenience.
•Outstanding location within walking distance of primary schools, just 1.2 miles from Witham station with fast services to London Liverpool Street, and easy access to the A12 for Chelmsford and Stansted Airport.
Accommodation -
Second Floor -
Landing - Smooth plaster ceiling, radiator and cover, access to loft space, large eves stoarge cupboard, airing cupboard with hot water cylinder, doors to:
Bathroom - 3.25m x 2.74m (10'8 x 9) - Obscure PVCu sealed unit double glazed window to rear, smooth plaster ceiling, LED lighting, extractor fan, chrome heated ladder towel rail, White suite comprising, low level WC, pedestal wash hand basin, bath with mixer taps and shower attachment, walk in shower with glazed screens and door, tiled to visible walls, Amtico flooring.
Bedroom - 4.27m max x 3.66m (14' max x 12) - PVCu sealed unit double glazed window to front, plantation window shutters, smooth plaster ceiling, radiator and cover, built in double and single wardrobe cupboard, white laminate flooring.
Bedroom - 5.41m x 3.05m (17'9 x 10) - PVCu sealed unit double glazed window to front, smooth plaster ceiling, radiator and cover, eves storage cupboard.
First Floor -
Landing - PVCu sealed unit double glazed window to front, plantation window shutters, smooth plaster and coved ceiling, stairs rise to first floor with glass balustrade, doors to:
Principal Bedroom - 7.14m x 3.18m (23'5 x 10'5) - PVCu sealed unit double glazed window to front and side, plantation window shutters, smooth plaster ceiling, radiator and cover, fitted wardrobes and dressing table, door to:
Ensuite Bathroom - 3.58m x 1.75m (11'9 x 5'9) - Obscure PVCu sealed unit double glazed window to rear, smooth plaster ceiling, LED lighting, extractor fan, chrome heated ladder towel rail, White suite comprising, low level WC, pedestal wash hand basin, bath with mixer taps and shower attachment, walk in shower with glazed screens and door, tiled to visible wall,, Amtico flooring.
Guest Bedroom - 4.22m x 3.07m (13'10 x 10'1) - PVCu sealed unit double glazed window to front and side, plantation window shutters, smooth plaster ceiling, radiator and cover, fitted mirror front triple wardrobe cupboard, white laminate flooring.
Ensuite Bathroom - 3.07m x 2.18m (10'1 x 7'2) - Obscure PVCu sealed unit double glazed window to rear, smooth plaster ceiling, LED lighting, extractor fan, chrome heated ladder towel rail, White suite comprising, low level WC, pedestal wash hand basin, bath with mixer taps and shower attachment, walk in shower with glazed screens and door, tiled to shower remainder half tiled, white laminate flooring.
Bedroom/Study - 4.09m x 2.90m (13'5 x 9'6) - PVCu sealed unit double glazed window to rear, plantation window shutters, smooth plaster ceiling, radiator and cover, range of fitted white furniture to include display shelving, storage cupboards and desk unit, white laminate flooring.
Ground Floor - Composite entrance door to:
Hallway - Smooth plaster ceiling, designer radiator, white ceramic tiled visible floor, stairs rise to first floor with glass balustrade and under stairs pop out storage draws/space, doors to:
Ground Floor Cloak Room - Smooth plaster ceiling, radiator and cover, white low level wc, vanity wash hand basin with tiled splash back, white ceramic tiled visible floor.
Dining Room - 3.68m x 3.12m (12'1 x 10'3) - Two PVCu sealed unit double glazed window to front and side, plantation window shutters, smooth plaster ceiling, radiator and cover, fitted display unit, white ceramic tiled visible floor.
Lounge & Orangery - 7.09m x 5.13m (23'3 x 16'10) - Two PVCu sealed unit double glazed window to front, plantation window shutters, sealed unit double glazed bifold doors to secret garden, lantern light clear glass roof, smooth plaster ceiling, LEd lighting, radiator and cover, media wall, white salt polished porcelain visible floor tiling.
Kitchen Breakfast Room - 6.22m x 3.81m (20'5 x 12'6) - Two PVCu sealed unit double glazed window to sides, floor to ceiling picture window overlooking the landscaped gardens, smooth plaster ceiling, extractor fan, radiator and cover, white ceramic tiled visible floor. Fitted kitchen units in white high gloss with white quartz work surfaces, comprising: stainless steel underslung sink unit with mixer and plate spray taps, integrated dishwasher, cupboards under, adjacent work surface with wine fridge and cupboards under inset 4 ring stainless steel gas hob, extractor fan over and double oven under, integrated floor to ceiling fridge freezer, central island with cupboards under, 4 wall cupboards with pelmet lights, matching work surface upstands and tiled ceramic splash backs, door to laundry room and open to family room.
Family Room - 4.83m x 2.92m (15'10 x 9'7) - PVCu sealed unit double glazed window to side, plantation window shutters, sealed unit double glazed bifold doors to al fresco dining area, smooth plaster vaulted ceiling, radiator and cover, white ceramic tiling to visible floor.
Laundry Room - 2.46m x 2.44m (8'1 x 8) - PVCu sealed unit double glazed window to side, half glazed PVCu sealed unit double glazed door to garden, smooth plaster ceiling, LED Lighting. radiator, white ceramic tiled visible floor, continuation of kitchen units and work surface comprising, work surface with cupboards and integrated washing machine under, wall cupboard concealing gas boiler serving hot water and heating systems, matching work surface upstands and tiled splash backs.
Outside -
Front - Driveway and parking for numerous vehicles leads to detached garage, remainder laid to neat lawn with well established shrubs, dual side access to rear, outside lighting and open aspect to front.
Garage - 7.06m x 6.48m (23'2 x 21'3) - Two up and over doors, light and power, eves storage space, door to rear garden.
Rear Garden - Secluded garden commencing with, Porcelain patio extending to composite decking with glass balustrade, leading to perfectly manicured lawns and surrounding raised shrub beds, outside lighting, power and tap, garden bbq kitchen area with work surface and storage, outside blue tooth speakers.
Secret Garden - Resin bonded patio, raised shrub beds, feature wall with water fall, outside lighting, power and tap. Totally secluded.
Agents Note - Agents Note & Money Laundering & Referrals
AGENTS NOTE: These particulars do not constitute any part of an offer or contract. All measurements are approximate. No responsibility is accepted as to the accuracy of these particulars or statements made by our staff concerning the above property. We have not tested any apparatus or equipment therefore cannot verify that they are in good working order. Any intending purchaser must satisfy themselves as to the correctness of such statements within these particulars. All negotiations to be conducted through Church and Hawes. No enquiries have been made with the local authorities pertaining to planning permission or building regulations. Any buyer should seek verification from their legal representative or surveyor.
MONEY LAUNDERING REGULATIONS: Intending purchasers will be asked to produce identification documentation and we would ask for your co-operation in order that there is no delay in agreeing a sale
REFERRALS: As an integral part of the community and over many years, we have got to know the best professionals for the job. If we recommend one to you, it will be in good faith that they will make the process as smooth as can be. Please be aware that a some of the parties that we recommend (certainly not the majority) may on occasion pay us a referral fee up to £200. You are under no obligation to use a third party we have recommended.
Brochures
Haygreen Road, Witham- COUNCIL TAXA payment made to your local authority in order to pay for local services like schools, libraries, and refuse collection. The amount you pay depends on the value of the property.Read more about council Tax in our glossary page.
- Band: G
- PARKINGDetails of how and where vehicles can be parked, and any associated costs.Read more about parking in our glossary page.
- Garage
- GARDENA property has access to an outdoor space, which could be private or shared.
- Yes
- ACCESSIBILITYHow a property has been adapted to meet the needs of vulnerable or disabled individuals.Read more about accessibility in our glossary page.
- Ask agent
Haygreen Road, Witham
Add an important place to see how long it'd take to get there from our property listings.
__mins driving to your place
Get an instant, personalised result:
- Show sellers you’re serious
- Secure viewings faster with agents
- No impact on your credit score


Your mortgage
Notes
Staying secure when looking for property
Ensure you're up to date with our latest advice on how to avoid fraud or scams when looking for property online.
Visit our security centre to find out moreDisclaimer - Property reference 34261298. The information displayed about this property comprises a property advertisement. Rightmove.co.uk makes no warranty as to the accuracy or completeness of the advertisement or any linked or associated information, and Rightmove has no control over the content. This property advertisement does not constitute property particulars. The information is provided and maintained by Church & Hawes, South Woodham Ferrers. Please contact the selling agent or developer directly to obtain any information which may be available under the terms of The Energy Performance of Buildings (Certificates and Inspections) (England and Wales) Regulations 2007 or the Home Report if in relation to a residential property in Scotland.
*This is the average speed from the provider with the fastest broadband package available at this postcode. The average speed displayed is based on the download speeds of at least 50% of customers at peak time (8pm to 10pm). Fibre/cable services at the postcode are subject to availability and may differ between properties within a postcode. Speeds can be affected by a range of technical and environmental factors. The speed at the property may be lower than that listed above. You can check the estimated speed and confirm availability to a property prior to purchasing on the broadband provider's website. Providers may increase charges. The information is provided and maintained by Decision Technologies Limited. **This is indicative only and based on a 2-person household with multiple devices and simultaneous usage. Broadband performance is affected by multiple factors including number of occupants and devices, simultaneous usage, router range etc. For more information speak to your broadband provider.
Map data ©OpenStreetMap contributors.





