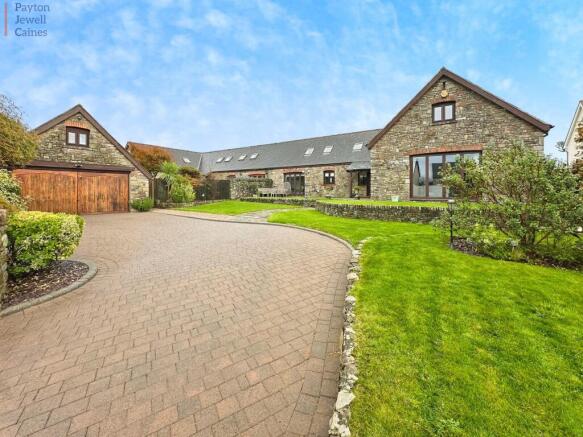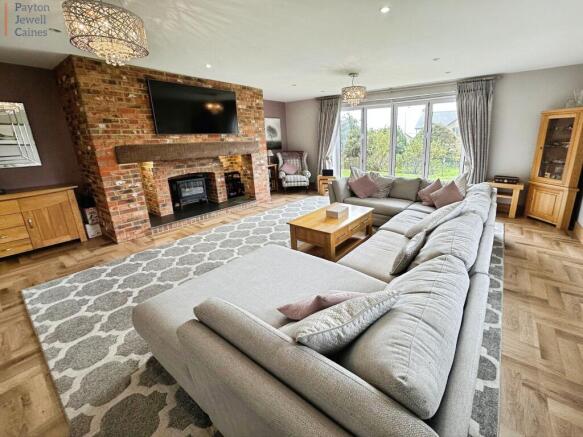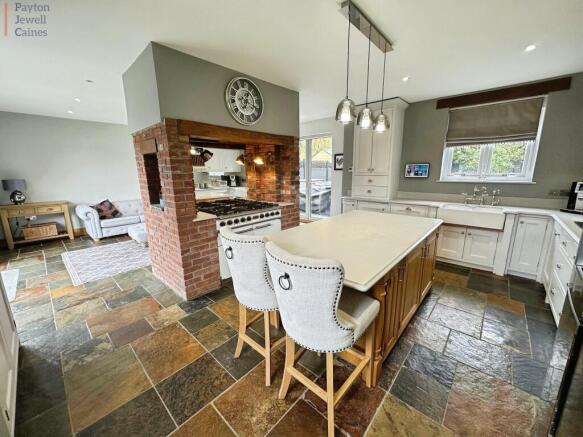
Daisy Barn Eglwys Nunnydd, Margam, Port Talbot, Neath Port Talbot. SA13 2PS

- PROPERTY TYPE
Barn Conversion
- BEDROOMS
4
- BATHROOMS
4
- SIZE
Ask agent
- TENUREDescribes how you own a property. There are different types of tenure - freehold, leasehold, and commonhold.Read more about tenure in our glossary page.
Freehold
Key features
- Stone built semi detached barn conversion
- Generous living space with 3 separate areas
- Spacious kitchen/family room
- Four double bedrooms/ Two ensuite's
- Detached double garage/ EPC - , Council tax band -
- Enclosed rear garden with garden lodge
- NO ONWARD CHAIN
Description
Set within the picturesque semi-rural setting of Eglwys Nunnydd, the property benefits from close proximity to Margam Country Park, renowned for its historic castle, gardens and walking trails. Despite the peaceful surroundings, the home is only a short drive from Port Talbot town centre, offering a wide range of shops, schools, and leisure facilities. Excellent transport links, including the M4 motorway and Port Talbot Parkway railway station, provide easy access to the mainline rail network, making this an ideal location for commuters.
The property is approached via gated access with off-road parking for multiple vehicles. To the rear is a private enclosed garden, laid mainly to lawn with a patio area perfect for outdoor dining and relaxation. The exterior retains its original stone character, blending beautifully with the immediate surroundings.
Key Features
FREEHOLD
Garden 'lodge' ideal for entertaining
Original features combined with modern finishes
Double garage with room above
Sought after cul-de-sac location
NO ONWARD CHAIN
Entrance
Via solid wood front door into hallway finished with two hardwood double glazed windows overlooking the front with fitted Roman blinds, emulsioned ceiling, inset spot lights, two light fittings, original beam, emulsioned walls, slate tiled flooring with under floor heating. Stairs to first floor. Boiler cupboard with control panel for under floor heating. Doors leading off.
Lounge
6.66m x 6.0m (21' 10" x 19' 8")
Emulsioned ceiling with inset spot lights, two pendant light fittings, emulsioned walls, PVCu double glazed bi-folding doors overlooking the front of the property with curtain pole, PVCu window overlooking the side of the property with fitted Roman blind and LVT flooring with under floor heating. Floor to ceiling brick built inglenook fireplace with slate hearth, wooden mantel and freestanding electric log feature fire.
Reception 2
5.74m x 4.18m (18' 10" x 13' 9")
Emulsioned ceiling, two pendant light fittings, emulsioned walls with feature papered wall, wall mounted air conditioning unit, PVCu double glazed window overlooking the side of the property with fitted Roman blind, PVCu double glazed bi-folding doors overlooking the rear of the property with inset pull down blinds and LVT flooring with under floor heating.
Kitchen/Family Room
8.36m x 5.51m (27' 5" x 18' 1")
To the kitchen area:
Emulsioned ceiling, inset spot lights, pendant light fitting over the island, emulsioned walls, PVCu double glazed windows overlooking the front and rear with fitted roller blinds, emulsioned walls with mirrored splash back, continuation of the flagstone tiled flooring. A range of bespoke wall and base units in ivory with solid granite work surfaces. Double inset Belfast sink with chrome mixer tap and boil tap. Integrated appliances include dishwasher and under counter fridge. American style fridge/freezer to remain. Falcon Range cooker with five ring gas hob and double oven to remain set within floor to ceiling feature brick chimney central to the room.
Family living area:
Emulsioned ceiling with inset spot lights, corner pendant feature fitting, emulsioned walls and a continuation of the flagstone tiled flooring with under floor heating. Feature brick fireplace with inset electric fire. PVCu bi-folding doors to the front and rear of the property with fitte
Downstairs Shower Room
2.77m x 1.56m (9' 1" x 5' 1")
Emulsioned ceiling with inset spot lights, emulsioned walls, ceramic tiles to splash back area, PVCu frosted double glazed window overlooking the rear of the property with fitted Roman blind and a continuation of the flagstone flooring with under floor heating. Three piece suite in white comprising WC, wash hand bowl with chrome mixer tap set on wooden painted vanity unit and double width shower with wall mounted chrome rainfall shower head and glass doors.
First floor landing
Via stairs with fitted carpet. Emulsioned sloped ceiling with four Velux windows allowing plenty of natural light all fitted with blinds, inset spot lights, emulsioned walls, two radiators and fitted carpet. Floor to ceiling feature mirror on the stairwell. Doors leading off.
Master Bedroom
6.66m x 4.61m (21' 10" x 15' 1")
Measurements to the fitted wardrobes. Emulsioned sloping ceiling, three Velux windows with fitted blinds, inset spot lights, pendant light fitting, emulsioned walls, air conditioning unit, PVCu double glazed window with fitted Roman blind and fitted carpet. A range of shaker style bedroom furniture comprising two sets of triple wardrobes, set of two double fitted wardrobes, fitted chest of drawers and bedside tables. Door into ensuite.
En Suite
2.43m x 2.09m (8' 0" x 6' 10")
Emulsioned ceiling with inset spot lights, Velux window with pull down blind, emulsioned walls with one wall floor to ceiling mirrored, traditional style radiator and solid marble tiled flooring. Three piece suite in white comprising WC, wash hand basin with chrome mixer tap set within a grey shaker style vanity unit and freestanding claw foot bath with mixer tap and shower attachment.
Bedroom 2
4.26m x 4.50m (14' 0" x 14' 9")
Emulsioned sloping ceiling, access to loft, flush light fitting, emulsioned walls, PVCu double glazed window overlooking the rear with fitted Roman blind, Velux window with fitted blind, traditional style radiator and fitted carpet. A range of shaker style furniture comprising two double wardrobes and over bed storage. Door to ensuite.
En Suite
2.25m x 1.99m (7' 5" x 6' 6")
Emulsioned ceiling with inset spot lights, Velux window, emulsioned walls, wall mounted chrome heated towel rail and ceramic tiled flooring. Three piece suite comprising WC, white wash hand basin with chrome mixer tap set within a vanity unit and shower with granite panels, built in storage with work surface and rainfall shower head.
Bedroom 3
4.51m x 3.67m Max (14' 10" x 12' 0" Max)
Measurements to the wardrobes. Emulsioned ceiling with inset spot lights, pendant light fitting, access to loft, air conditioning unit, emulsioned walls, PVCu double glazed window overlooking the front of the property with fitted Roman blind, Velux window with fitted blind, radiator and fitted carpet. Fitted four door wardrobes.
Bedroom 4
4.24m x 2.90m Max (13' 11" x 9' 6" Max)
Emulsioned sloping ceiling with inset spot lights, pendant light fitting, two Velux windows with pull down blinds, traditional style radiator,air conditioning unit and fitted carpet. Door leading to eaves storage.
Family bathroom
2.87m x 2.81m (9' 5" x 9' 3")
Emulsioned ceiling with inset spot lights, Velux window with pull down fitted blind, emulsioned walls with painted wood panelling to part of the wall, traditional style designer radiator and solid marble tiled flooring. Four piece suite comprising built in vanity unit with solid marble work surface and two solid marble wash hand basins with mixer tap , WC, freestanding claw foot bath with chrome mixer tap and shower attachment, double width shower enclosure with solid marble tiles, rainfall mains fed shower and glass shower screen.
Outside
The rear garden is bounded by composite fencing, large composite sun terrace off the kitchen/family room leading on to a stone paved terrace, the majority of the garden is laid to lawn with wooden steps leading to the garden lodge.
The front is bounded by dry stone wall and wooden fencing with two metal gates leading onto a curved herringbone paved driveway. Curved flagstone path leading to the front door. Seating terrace to the front with lawned areas. Side access leading to the rear garden.
Garden Lodge
5.17m x 4.0m (17' 0" x 13' 1")
Timber framed and insulated. Emulsioned ceiling with inset spot lights, emulsioned walls, PVCu double glazed window overlooking the side of the property, triple PVCu double glazed bi-folding doors overlooking the front and wood effect vinyl flooring. Wooden bar making an ideal space for socialising.
Detached double garage
5.31m x 5.15m (17' 5" x 16' 11")
Stone built with pitched tiled roof, electric garage doors, power installed. Wooden staircase to the first floor of the garage which is dry lined and plastered with lighting.
Brochures
Brochure- COUNCIL TAXA payment made to your local authority in order to pay for local services like schools, libraries, and refuse collection. The amount you pay depends on the value of the property.Read more about council Tax in our glossary page.
- Band: TBC
- PARKINGDetails of how and where vehicles can be parked, and any associated costs.Read more about parking in our glossary page.
- Yes
- GARDENA property has access to an outdoor space, which could be private or shared.
- Yes
- ACCESSIBILITYHow a property has been adapted to meet the needs of vulnerable or disabled individuals.Read more about accessibility in our glossary page.
- Ask agent
Energy performance certificate - ask agent
Daisy Barn Eglwys Nunnydd, Margam, Port Talbot, Neath Port Talbot. SA13 2PS
Add an important place to see how long it'd take to get there from our property listings.
__mins driving to your place
Get an instant, personalised result:
- Show sellers you’re serious
- Secure viewings faster with agents
- No impact on your credit score
Your mortgage
Notes
Staying secure when looking for property
Ensure you're up to date with our latest advice on how to avoid fraud or scams when looking for property online.
Visit our security centre to find out moreDisclaimer - Property reference PRA22143. The information displayed about this property comprises a property advertisement. Rightmove.co.uk makes no warranty as to the accuracy or completeness of the advertisement or any linked or associated information, and Rightmove has no control over the content. This property advertisement does not constitute property particulars. The information is provided and maintained by Payton Jewell Caines, Port Talbot. Please contact the selling agent or developer directly to obtain any information which may be available under the terms of The Energy Performance of Buildings (Certificates and Inspections) (England and Wales) Regulations 2007 or the Home Report if in relation to a residential property in Scotland.
*This is the average speed from the provider with the fastest broadband package available at this postcode. The average speed displayed is based on the download speeds of at least 50% of customers at peak time (8pm to 10pm). Fibre/cable services at the postcode are subject to availability and may differ between properties within a postcode. Speeds can be affected by a range of technical and environmental factors. The speed at the property may be lower than that listed above. You can check the estimated speed and confirm availability to a property prior to purchasing on the broadband provider's website. Providers may increase charges. The information is provided and maintained by Decision Technologies Limited. **This is indicative only and based on a 2-person household with multiple devices and simultaneous usage. Broadband performance is affected by multiple factors including number of occupants and devices, simultaneous usage, router range etc. For more information speak to your broadband provider.
Map data ©OpenStreetMap contributors.




