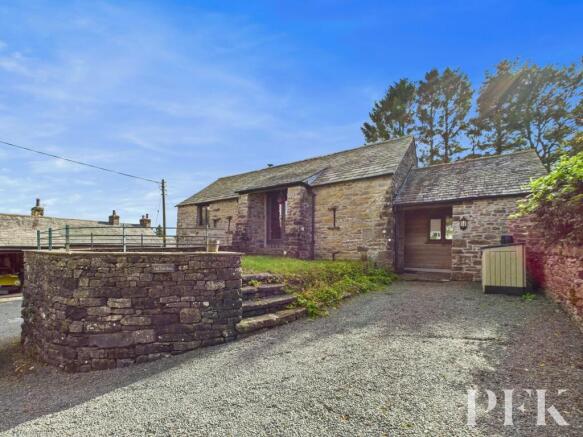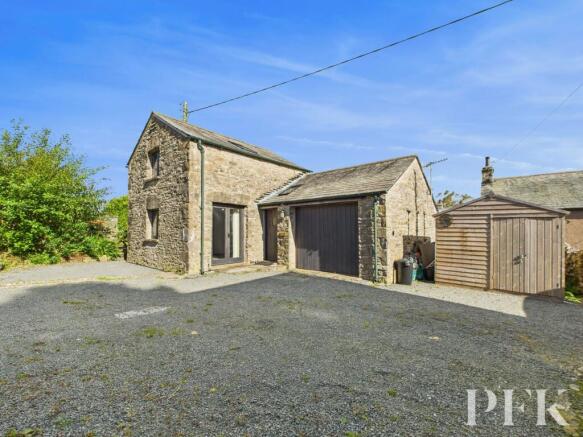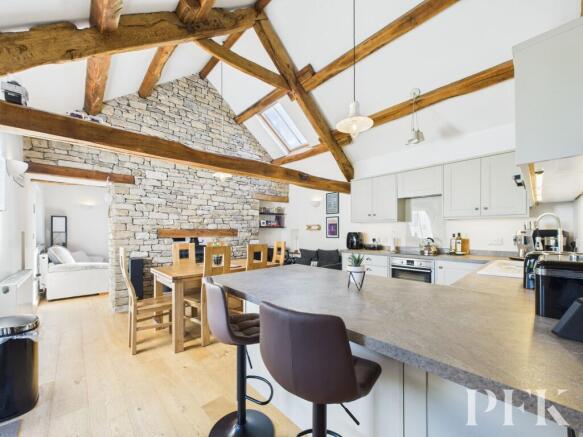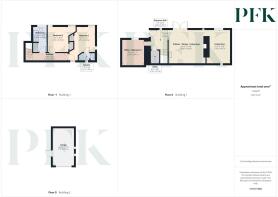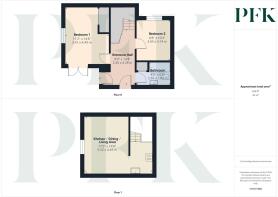
Low Fold Barn and Cottage, Orton, Penrith CA10 3RX

- PROPERTY TYPE
Detached
- BEDROOMS
5
- BATHROOMS
3
- SIZE
1,367 sq ft
127 sq m
- TENUREDescribes how you own a property. There are different types of tenure - freehold, leasehold, and commonhold.Read more about tenure in our glossary page.
Freehold
Key features
- Includes TWO charming properties
- Low Fold Barn - 3 bed, 2 bath, reverse accommodation barn conversion
- Low Fold Cottage - 2 bed, 1 bath, reverse accommodation
- Garage and ample parking
- Good-sized gardens with hot tub area
- Sympathetic conversion with abundance of character on display
- Recently build cottage Annexe with recycled stone facade
- EPC Rating - Barn - C, Cottage/Annexe - E
- Council Tax Band - Barn - E
- Tenure - Freehold
Description
A truly unique opportunity to acquire a characterful 3 bed barn conversion and beautifully crafted 2 bed cottage annex, nestled along a peaceful back lane in the picturesque village of Orton.
Tucked away in the heart of the village, Low Fold Barn and Low Fold Cottage Annex offers a rare blend of history, craftsmanship, and versatility. Comprising two superb dwellings within the same grounds — the original Low Fold Barn and its sympathetically built Annexe — this exceptional property provides an ideal setup for multi-generational living, a home with guest accommodation, or a potential holiday let opportunity. Both properties enjoy gardens, ample parking, and the charm of village life just moments from local amenities.
Low Fold Barn
Believed to be a former agricultural barn, this delightful three-bedroom conversion is full of character and warmth, seamlessly combining original features with contemporary comforts. The home is arranged in a reverse-style layout, taking full advantage of light and space.
The welcoming entrance hallway, with its stone-flagged flooring and underfloor heating, leads to a utility cupboard and stairs to both the upper and lower levels. The first floor opens to a charming kitchen and dining area, complete with French doors leading to the raised garden and opening through to the lounge. This is complemented by a dual-aspect feature fireplace housed within a natural stone wall, that links the two living spaces beautifully. The area boasts exposed beams and oak flooring — a cosy retreat throughout the seasons.
The hub of the home is certainly the beautiful kitchen/ dining area which is fitted with a range of contemporary yet sympathetic shaker-style units, integrated modern appliances, and a ceramic sink sits beneath upper level units and an integrated microwave. The French doors create an easy flow between indoor and outdoor living and the generous room size affords the opportunity for ample dining facilities and space for a sofa.
The living area, which leads off the kitchen dining room, is a cosy and delightful room to unwind after a long day, yet can be easily combined with the hub of the home to form additional entertaining space.
A double bedroom, currently set up as a spacious office, on this first floor level adds flexibility to the accommodation.
On the lower ground floor are two further double bedrooms, both with built-in wardrobes, one benefitting from an en suite shower room, and a stylish family bathroom complete with bath and shower over. Underfloor heating runs throughout, ensuring year-round comfort.
Low Fold Cottage Annex
Thoughtfully designed to echo the traditional architecture of the main barn, the Cottage Annex has been recently constructed using reclaimed stone, creating the appearance of a long-established dwelling that harmonises beautifully with its surroundings. Like Low Fold Barn, the property is arranged in a reverse-style layout, it offers versatile, modern living space with warmth and charm.
The ground floor hosts two bedrooms — one with fitted wardrobes — a family bathroom, a practical laundry/storage room, and an integral garage with remote-controlled door, power, and water. Stone-flagged flooring and underfloor heating enhance the sense of quality and comfort.
Upstairs, the open-plan living and kitchen area is bright and welcoming, featuring engineered oak flooring, exposed beams, and a stylish modern kitchen with shaker-style units, integrated appliances, and ample space for dining and relaxation. Windows and skylights fill the room with natural light, creating an uplifting and homely atmosphere.
Externally
Both dwellings sit within the same boundary, yet can enjoy their own lawned gardens — ideal for outdoor dining or simply relaxing in the sunshine. There is parking for up to four vehicles, as well as the shared benefit of a private cobbled pathway that provides easy pedestrian access to the village shop and main street.
Low Fold Barn and Cottage together offer an exceptional lifestyle opportunity — a characterful home with flexible living arrangements, perfectly suited for extended family, home working, or income generation. Blending heritage charm with contemporary comfort, this is a truly special property in one of the Eden Valley’s most desirable villages.
EPC Rating: E
Entrance Hall
2.6m x 2.26m
Kitchen / Dining / Living Area
4.49m x 4.88m
Living Area
4.47m x 3.18m
Office / Bedroom 3
3.44m x 2.99m
Utility
1.73m x 1.15m
Bathroom
3.28m x 1.83m
Bedroom 1
3.39m x 2.77m
En-suite
1.05m x 2.21m
Bedroom 2
3.19m x 2.63m
Bedroom 1
4.49m x 3.41m
Bedroom 2
3.14m x 2.65m
Garage
5.45m x 3.16m
Services
BARN
Mains electricity, water and drainage. Air source heat pump. Partial underfloor heating. Double glazing installed throughout. Please note the mention of any appliances/services within these particulars does not imply that they are in full and effcient working order.
COTTAGE
Mains electricity, water and drainage. Electric boiler. Partial underfloor heating. Double glazing installed throughout.
Please note the mention of any appliances/services within these particulars does not imply that they are in full and effcient working order.
Directions
What3Words - ///hazelnuts.driving.doghouse
From the M6 south: Exit at junction 38, 'Tebay’. At the roundabout take the first exit for Old Tebay and Orton and follow the road (B6260) for about 2 miles. Once in the village, with The George (public house) on your left, take the left hand fork, turn left after the shop and Post Office, then take the gravel track to the left up the center of the grassed area. The entrance to Low Fold Barn is 3rd on the left.
From the M6 north: Exit at Junction 39, 'Shap', turn right and then take the first left for Orton. Proceed for approximately 4 miles into the village. After the first buildings on the right, turn sharp right up the gravel track next to the granite boulder. The entrance for Low Fold Barn is 3rd on the left.
Referrals & Other Payments
PFK work with preferred providers for certain services necessary for a house sale or purchase. Our providers price their products competitively, however you are under no obligation to use their services and may wish to compare them against other providers. Should you choose to utilise them PFK will receive a referral fee : Napthens LLP, Bendles LLP, Scott Duff & Co, Knights PLC, Newtons Ltd - completion of sale or purchase - £120 to £210 per transaction; Emma Harrison Financial Services – arrangement of mortgage & other products/insurances - average referral fee earned in 2024 was £221.00; M & G EPCs Ltd - EPC/Floorplan Referrals - EPC & Floorplan £35.00, EPC only £24.00, Floorplan only £6.00. Anti Money Laundering (AML) compliance check via Landmark referral between £8.50 to £15.50. All figures quoted are inclusive of VAT.
Parking - Driveway
Brochures
Property Brochure- COUNCIL TAXA payment made to your local authority in order to pay for local services like schools, libraries, and refuse collection. The amount you pay depends on the value of the property.Read more about council Tax in our glossary page.
- Band: E
- PARKINGDetails of how and where vehicles can be parked, and any associated costs.Read more about parking in our glossary page.
- Driveway
- GARDENA property has access to an outdoor space, which could be private or shared.
- Private garden
- ACCESSIBILITYHow a property has been adapted to meet the needs of vulnerable or disabled individuals.Read more about accessibility in our glossary page.
- Ask agent
Low Fold Barn and Cottage, Orton, Penrith CA10 3RX
Add an important place to see how long it'd take to get there from our property listings.
__mins driving to your place
Get an instant, personalised result:
- Show sellers you’re serious
- Secure viewings faster with agents
- No impact on your credit score
Your mortgage
Notes
Staying secure when looking for property
Ensure you're up to date with our latest advice on how to avoid fraud or scams when looking for property online.
Visit our security centre to find out moreDisclaimer - Property reference cd2e835b-8e33-4742-8d98-80ae72e8dedd. The information displayed about this property comprises a property advertisement. Rightmove.co.uk makes no warranty as to the accuracy or completeness of the advertisement or any linked or associated information, and Rightmove has no control over the content. This property advertisement does not constitute property particulars. The information is provided and maintained by PFK, Penrith. Please contact the selling agent or developer directly to obtain any information which may be available under the terms of The Energy Performance of Buildings (Certificates and Inspections) (England and Wales) Regulations 2007 or the Home Report if in relation to a residential property in Scotland.
*This is the average speed from the provider with the fastest broadband package available at this postcode. The average speed displayed is based on the download speeds of at least 50% of customers at peak time (8pm to 10pm). Fibre/cable services at the postcode are subject to availability and may differ between properties within a postcode. Speeds can be affected by a range of technical and environmental factors. The speed at the property may be lower than that listed above. You can check the estimated speed and confirm availability to a property prior to purchasing on the broadband provider's website. Providers may increase charges. The information is provided and maintained by Decision Technologies Limited. **This is indicative only and based on a 2-person household with multiple devices and simultaneous usage. Broadband performance is affected by multiple factors including number of occupants and devices, simultaneous usage, router range etc. For more information speak to your broadband provider.
Map data ©OpenStreetMap contributors.
