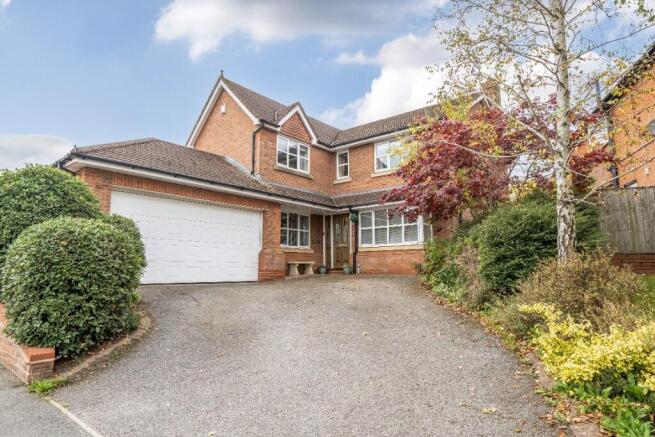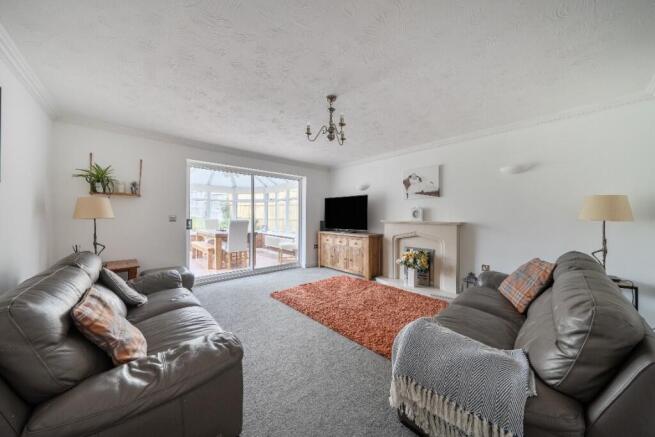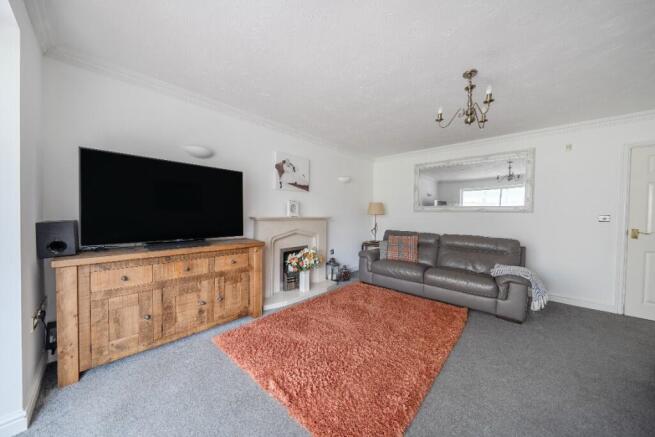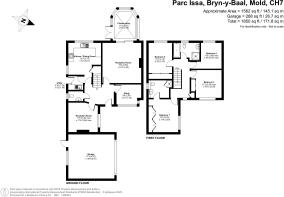Parc Issa, Bryn Y Baal, Mold, Flintshire, CH7 6NH
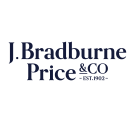
- PROPERTY TYPE
Detached
- BEDROOMS
4
- BATHROOMS
2
- SIZE
Ask agent
- TENUREDescribes how you own a property. There are different types of tenure - freehold, leasehold, and commonhold.Read more about tenure in our glossary page.
Freehold
Key features
- FOUR DOUBLE BEDROOM SPACIOUS EXECUTIVE FAMILY HOME
- THREE RECEPTION ROOMS PLUS CONSERVATORY
- GENEROUS CORNER PLOT WITH SOUTH WEST FACING PATIO AND GARDEN
- DOUBLE GARAGE
- EASILY ACCESSIBLE LOCATION WITH THE NEW ARGOED SUPER SCHOOL OPPOSITE
- NO ONWARD CHAIN
- VIEWING HIGHLY RECOMMENDED
Description
The light and airy spacious versatile accommodation makes this an ideal family home boasting a stylish modern kitchen, three reception rooms plus a conservatory - ideal for entertaining friends and family together with four double bedrooms, one ensuite.
There is ample off road parking on the driveway with EV charger, a split level garden including patio to the rear and an attached double garage - offering a multitude of opportunities including either as a home gym or office.
Viewing is highly recommended to appreciate this substantial ready to move into comfortable modern family home in a highly desirable location.
Canopy Porch
Step through the UPVC double glazed front door into this bright and stylish home, which leads directly into the -
Entrance Hall
Welcoming spacious hall, carpet and radiator, stairs to first floor. Internal doors off to all rooms:
Family Room - comprising lounge and conservatory
A generous main family lounge with decorative coving, a feature fireplace housing a gas flame fire with marble surround and double sliding patio doors which open into the conservatory creating a large open plan space - ideal for everyday life and entertaining.
The conservatory overlooks the garden space and side opening doors lead onto the patio - to give a seamless indoor/outdoor connection - another great socialising space especially during those sunny days.
Kitchen/Diner
A stylish modern kitchen with an extensive range of wall and base units with charcoal and cream high gloss cupboard doors and contrasting worktop, one and a half bowl 'Franke' sink with mixer tap and tiled splashbacks, integrated appliances including dishwasher, electric hob, oven and grill and microwave.
There is a pantry providing useful storage space and the corner dining area completes the room.
Tiled floor and radiator.
Utility
Wall and base units with a stainless sink unit and voids and plumbing for washing machine and tumble dryer. External door leads out to the side of the property.
Lounge
UPVC double glazed window to front elevation, freestanding feature electric fireplace, radiator and carpet.
Snug/Office/Study
Versatile room with double glazed bay window to front aspect, laminate flooring and radiator. Currently used as a home office but could easily be a snug or games room.
W.C.
Suite comprising low level flush w.c. and wash hand basin with tiled splashback, laminate flooring and radiator.
FIRST FLOOR
Landing
With plenty of natural light flooding in this spacious landing also includes a useful storage cupboard.
Bedroom with en-suite
UPVC double glazed window to the front aspect, double with floor to ceiling fitted wardrobes, plus built in dressing table, carpet and radiator.
En-Suite
Luxury ensuite with vanity unity w.c and wash hand basin combi, providing plenty of useful storage space with large corner shower cubicle, chrome ladder style radiator and contrasting part tiled wall and floor.
Bedroom
UPVC double glazed window to rear aspect, with built in wardrobes with sliding mirrored doors, carpet and radiator.
Bedroom
UPVC double glazed window to front aspect, built in cupboards, carpet and radiator.
Bedroom
UPVC double glazed window to rear elevation, carpet and radiator
Family Bathroom
Well appointed with a white suite comprising low level flush w.c., wash hand basin, bath with shower tap, corner shower cubicle, part tiled walls and floor, radiator and chrome ladder style towel radiator.
Outside
A generous size tarmac driveway offers ample off road parking for a number of vehicles and leads to the double attached garage. There is a border stocked with mature shrubs and plants to one side and a gated paved path to the other side leads to the rear.
To the rear a, a patio extends from the conservatory, opening into a split level garden laid to lawn privately enclosed with hedge and fence boundary. The garden is low maintenance and provides a versatile space.
Attached Double Garage with electric up and over door, and pedestrian door to the rear. Power and light. Could be used for a variety of purposes including as a home gym or office.
EV Charging Point
Directions
From our office, head north east on Chester Street before taking the first exit off the roundabout Continue to the next roundabout and take the fourth exit onto King Street. Continue straight passing through the traffic lights, before turning right at the next traffic lights onto Bryn Lane s.p. Bryn Y Baal/Mynydd Isa. Continue straight, crossing over the bypass before taking the next left onto Bryn Road. After approximately 450m turn left onto Parc Issa and the property is located immediately on your left hand side.
What3words: headings.awoken.declares
Services
Gas central heating
Mains Water, Electric and Drainage
UPVC double glazed throughout
EPC Rating 'C'
Flintshire County Council Tax Band 'G
'
Guide Price: Offers in region of £430,000
EASEMENTS, WAYLEAVES, PUBLIC & PRIVATE RIGHTS OF WAY
The property is sold subject to an with the benefit of all public and private
rights of way, light, drainage, cable, pylons or other easements, restrictions or
obligations, whether or not the same are described in these particulars or
contract of sale.
SALE PARTICULARS & PLANS
The plans and schedule of land is based on the Ordnance Survey. These
particulars and plans are believed to be correct, but neither the vendor nor the
agents shall be held liable for any error or mis-statement, fault or defect in the
particulars and plans, neither shall such error, mis-statement, fault or defect
annul the sale. The purchasers will be deemed to have inspected the property
and satisfied themselves as to the condition and circumstances thereof.
MONEY LAUNDERING
The purchaser will be required to provide verification documents for identity
and address purposes and will be notified of acceptable documents at point of
sale.
TENURE
The property is sold freehold with vacant possession upon completion.
VIEWING
By appointment through the Agent's Mold Office .
- COUNCIL TAXA payment made to your local authority in order to pay for local services like schools, libraries, and refuse collection. The amount you pay depends on the value of the property.Read more about council Tax in our glossary page.
- Ask agent
- PARKINGDetails of how and where vehicles can be parked, and any associated costs.Read more about parking in our glossary page.
- Driveway,EV charging
- GARDENA property has access to an outdoor space, which could be private or shared.
- Rear garden
- ACCESSIBILITYHow a property has been adapted to meet the needs of vulnerable or disabled individuals.Read more about accessibility in our glossary page.
- Ask agent
Parc Issa, Bryn Y Baal, Mold, Flintshire, CH7 6NH
Add an important place to see how long it'd take to get there from our property listings.
__mins driving to your place
Get an instant, personalised result:
- Show sellers you’re serious
- Secure viewings faster with agents
- No impact on your credit score
Your mortgage
Notes
Staying secure when looking for property
Ensure you're up to date with our latest advice on how to avoid fraud or scams when looking for property online.
Visit our security centre to find out moreDisclaimer - Property reference 1PARCISSA. The information displayed about this property comprises a property advertisement. Rightmove.co.uk makes no warranty as to the accuracy or completeness of the advertisement or any linked or associated information, and Rightmove has no control over the content. This property advertisement does not constitute property particulars. The information is provided and maintained by J Bradburne Price & Co, Mold. Please contact the selling agent or developer directly to obtain any information which may be available under the terms of The Energy Performance of Buildings (Certificates and Inspections) (England and Wales) Regulations 2007 or the Home Report if in relation to a residential property in Scotland.
*This is the average speed from the provider with the fastest broadband package available at this postcode. The average speed displayed is based on the download speeds of at least 50% of customers at peak time (8pm to 10pm). Fibre/cable services at the postcode are subject to availability and may differ between properties within a postcode. Speeds can be affected by a range of technical and environmental factors. The speed at the property may be lower than that listed above. You can check the estimated speed and confirm availability to a property prior to purchasing on the broadband provider's website. Providers may increase charges. The information is provided and maintained by Decision Technologies Limited. **This is indicative only and based on a 2-person household with multiple devices and simultaneous usage. Broadband performance is affected by multiple factors including number of occupants and devices, simultaneous usage, router range etc. For more information speak to your broadband provider.
Map data ©OpenStreetMap contributors.
