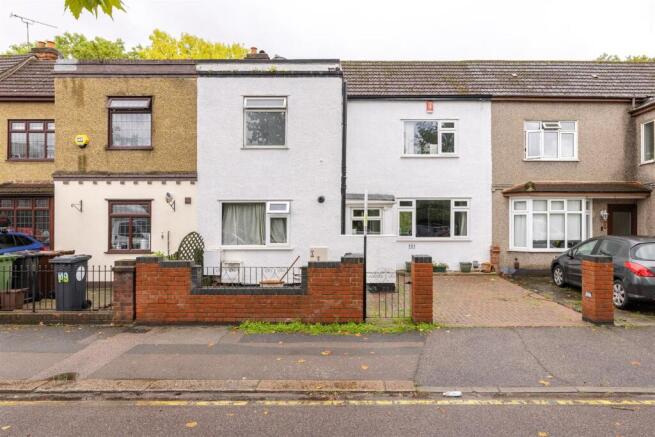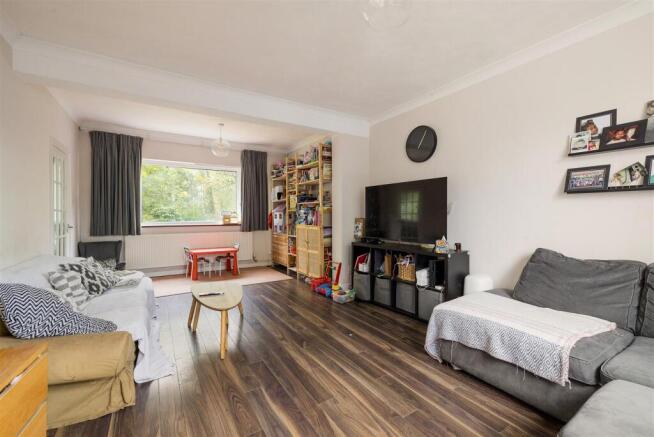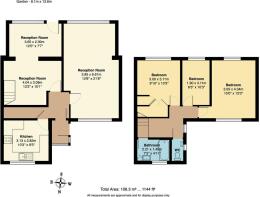
Cavendish Road, Highams Park

- PROPERTY TYPE
Terraced
- BEDROOMS
3
- BATHROOMS
1
- SIZE
1,144 sq ft
106 sq m
- TENUREDescribes how you own a property. There are different types of tenure - freehold, leasehold, and commonhold.Read more about tenure in our glossary page.
Freehold
Key features
- Three Bedroom House
- Mid Terrace
- Easy Access to Highams Park and Walthamstow
- Approx. 1144 Square Foot
- Potential To Extend (STPP)
- Short Walk to Epping Forest
- Circa 45 Foot South Facing Garden
- Private Driveway
Description
IF YOU LIVED HERE.......
Highams Park has a rare balance - quick City connections paired with green space that’s genuinely on your doorstep. It’s easy to see why it’s been named one of The Times’ best places to live.
Pull straight onto your own private driveway, no circling the block or parking headaches, just an easy hop from car to front door, kids, shopping and all. Step inside, and the kitchen greets you first, which feels especially welcoming when you’re ready for that first cuppa. Tiled in royal blue with country-style wooden cabinetry, it’s a proper, practical space that does exactly what you need it to.
From here, the house opens into three reception rooms, the largest stretching almost 22 feet and flooded with light from generous dual-aspect windows. Engineered wood flooring runs throughout, tying the whole space together with an easy, cohesive flow. The two additional receptions can be whatever you want them to be; keep them as a dining room and snug like the current owners, or switch things up to suit your own rhythm of life.
A glazed door leads out to the garden, where a paved patio sets the scene for outdoor meals. Beyond that, a neat lawn stretches towards a wooded boundary framed by mature trees, with the open green space of Wadham Sports Ground just beyond creating a space that’s peaceful, private, and full of greenery.
Upstairs, there are three bedrooms - two comfortable doubles (one with built-in louvred wardrobes ready to go) and a bright single, all with natural wood floors and leafy views over the trees behind the house. A separate family bathroom and WC take the stress out of busy mornings, with white marble-effect tiles, a bath and shower combo, and a modern vanity sink keeping everything clean-lined and functional.
WHAT ELSE?
Epping Forest, London's biggest green space covering 5900 acres is on your doorstep, providing plenty of opportunities for walks, cycling, and picnics in nature.
For those interested in history, the Queen Elizabeth Hunting Lodge is within easy reach. This well-preserved Tudor building offers a glimpse into England's past and provides panoramic views over Epping Forest.
Pop over to YAZ or Breeze for delectable Mediterranean delights. Or enjoy evening drinks at trendy micro-pub, The Stag and Lantern or try out the family-run bar, Vino Tap.
By car, the North Circular Road is around a mile/5 minutes away, with the M25 just under 7 miles/20 minutes.
Reception Room 1 - 3.85 x 6.61 (12'7" x 21'8") -
Reception Room 2 - 4.04 x 3.08 (13'3" x 10'1") -
Reception Room 3 - 3.65 x 2.30 (11'11" x 7'6") -
Kitchen - 3.13 x 2.82 (10'3" x 9'3") -
Bathroom - 2.21 x 1.49 (7'3" x 4'10") -
Bedroom 1 - 3.05 x 4.04 (10'0" x 13'3") -
Bedroom 2 - 3.00 x 3.11 (9'10" x 10'2") -
Bedroom 3 - 1.90 x 3.11 (6'2" x 10'2") -
Garden - 8.1 x 13.6 (26'6" x 44'7") -
A WORD FROM THE EXPERT.....
"I love the outdoors as much as the buzz of the city, so Chingford is perfect for me. With Epping Forest on the doorstep, cycling, hiking and exploring are only a hop away, while great transport links take you into the city in under half an hour.
Switching between Chingford Mount and North Chingford for a pub, café or takeaway means I’m spoilt for choice. I often meet friends and family at The Rusty Bike for Thai food, a wide beer selection or a game of football.
Weekends are for the Kings Head, with its sunny beer garden and cosy roasts in winter. Travelling between appointments is a joy thanks to the friendly community, you’re often greeted with a smile. The area’s diversity makes it special, with international takeaways and supermarkets offering new tastes to discover.
Evenings are for dog walks at Yates Meadow, where peaceful hills meet city skylines. Chingford really does offer something for everyone, and it’s more affordable than most of London."
WILL TURNER
E4 ASSISTANT BRANCH MANAGER
Brochures
Cavendish Road, Highams ParkProperty Material InformationAML InformationBrochure- COUNCIL TAXA payment made to your local authority in order to pay for local services like schools, libraries, and refuse collection. The amount you pay depends on the value of the property.Read more about council Tax in our glossary page.
- Band: D
- PARKINGDetails of how and where vehicles can be parked, and any associated costs.Read more about parking in our glossary page.
- Yes
- GARDENA property has access to an outdoor space, which could be private or shared.
- Yes
- ACCESSIBILITYHow a property has been adapted to meet the needs of vulnerable or disabled individuals.Read more about accessibility in our glossary page.
- Ask agent
Cavendish Road, Highams Park
Add an important place to see how long it'd take to get there from our property listings.
__mins driving to your place
Get an instant, personalised result:
- Show sellers you’re serious
- Secure viewings faster with agents
- No impact on your credit score
Your mortgage
Notes
Staying secure when looking for property
Ensure you're up to date with our latest advice on how to avoid fraud or scams when looking for property online.
Visit our security centre to find out moreDisclaimer - Property reference 34261459. The information displayed about this property comprises a property advertisement. Rightmove.co.uk makes no warranty as to the accuracy or completeness of the advertisement or any linked or associated information, and Rightmove has no control over the content. This property advertisement does not constitute property particulars. The information is provided and maintained by The Stow Brothers, Highams Park & Chingford. Please contact the selling agent or developer directly to obtain any information which may be available under the terms of The Energy Performance of Buildings (Certificates and Inspections) (England and Wales) Regulations 2007 or the Home Report if in relation to a residential property in Scotland.
*This is the average speed from the provider with the fastest broadband package available at this postcode. The average speed displayed is based on the download speeds of at least 50% of customers at peak time (8pm to 10pm). Fibre/cable services at the postcode are subject to availability and may differ between properties within a postcode. Speeds can be affected by a range of technical and environmental factors. The speed at the property may be lower than that listed above. You can check the estimated speed and confirm availability to a property prior to purchasing on the broadband provider's website. Providers may increase charges. The information is provided and maintained by Decision Technologies Limited. **This is indicative only and based on a 2-person household with multiple devices and simultaneous usage. Broadband performance is affected by multiple factors including number of occupants and devices, simultaneous usage, router range etc. For more information speak to your broadband provider.
Map data ©OpenStreetMap contributors.





