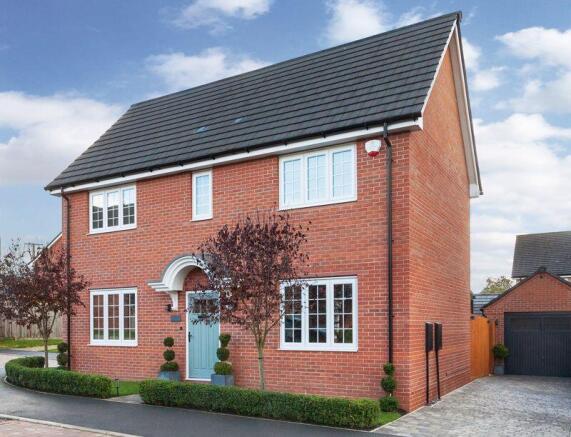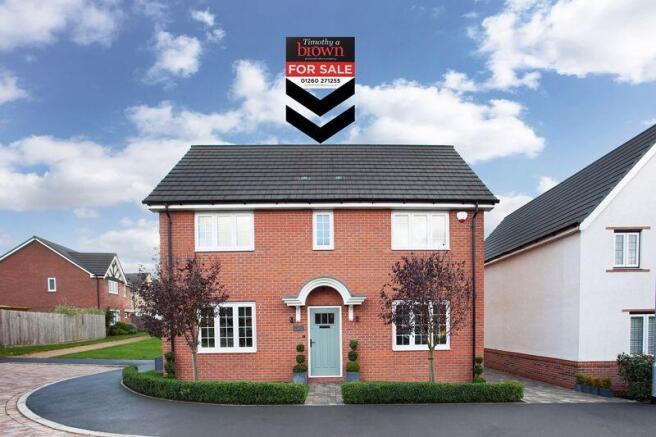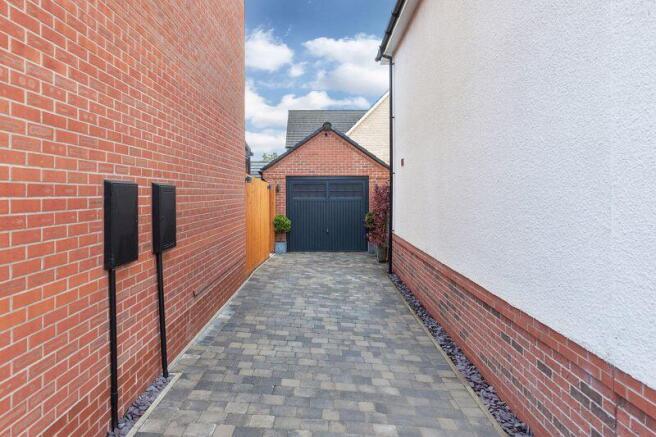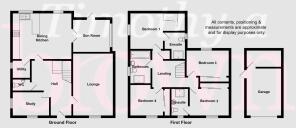
Nanacre Drive, Congleton

- PROPERTY TYPE
Detached
- BEDROOMS
4
- BATHROOMS
3
- SIZE
Ask agent
- TENUREDescribes how you own a property. There are different types of tenure - freehold, leasehold, and commonhold.Read more about tenure in our glossary page.
Freehold
Key features
- EXQUISITE CONTEMPORARY DETACHED RESIDENCE DESIGNED FOR MODERN FAMILY LIVING
- FOUR GENEROUS DOUBLE BEDROOMS EACH WITH FITTED WARDROBES FOR AMPLE STORAGE
- MASTER BEDROOM WITH DRESSING AREA & LUXURY EN-SUITE
- STYLISH OPEN-PLAN KITCHEN WITH QUARTZ WORKTOPS & ADJOINING UTILITY ROOM
- SUPERB SUN ROOM WITH SELF-CLEANING TINTED GLASS
- GENEROUS LOUNGE & SEPARATE STUDY OR FAMILY ROOM FOR FLEXIBLE LIVING
- BLOCK PAVED DRIVEWAY & CONVERTED GARAGE WITH UTILITY AREA
- LARGER THAN AVERAGE LANDSCAPED GARDEN WITH ARTIFICIAL GRASS
- PREMIUM LOCATION WITH EASY ACCESS TO THE CANAL & CHESHIRE COUNTRYSIDE
- NO ONWARD CHAIN
Description
ENTRANCE HALLWAY
A large, welcoming entrance hallway having composite front door with access to the ground floor principal rooms. Double panel central heating radiator. 13 Amp power points. Understairs storage cupboard and further storage cupboard. Tiled floor with fitted doormat. Stairs to first floor.
CLOAKROOM
3' 6'' x 5' 2'' (1.07m x 1.57m)
Centre ceiling light. White suite comprising: Low level W.C. with push flush, wall hung wash hand basin with chrome mixer tap. Double panel central heating radiator. Extractor fan. Tiled floor.
STUDY/FAMILY ROOM
10' 7'' x 7' 0'' (3.22m x 2.13m)
Potential snug having two PVCu double glazed windows to dual aspects with one way privacy film and John Lewis Roman blinds. Double panel central heating radiator.
LOUNGE
18' 11'' x 12' 0'' (5.76m x 3.65m)
PVCu double glazed window to front aspect with Venetian blind and one way privacy film. Curtain pole with Harlequin fabric curtains. Two double panel central heating radiators. 13 Amp power points.
OPEN PLAN DINING KITCHEN
13' 9'' x 16' 7'' (4.19m x 5.05m)
Low voltage downlighters inset. Two drop down lights from The Home Library in Wilmslow over the dining area. Two PVCu double glazed windows to rear aspect with John Lewis Roman blinds and PVCu double glazed French doors with access to the Sun Room, having recently fitted Luxaflex blinds. Beautifully upgraded kitchen comprising of a range of eye level and base units with quartz worktops with upstands, splashbacks and LED under unit lighting, incorporating a 1.5 bowl single drainer sink unit with chrome mixer taps over. Integrated dishwasher. Integrated AEG double oven, AEG gas hob with stainless steel extractor hood over. Integrated fridge and separate freezer. 13 Amp power points.
UTILITY ROOM
5' 3'' x 5' 2'' (1.60m x 1.57m)
Low voltage downlighters inset. PVCu double glazed window to side aspect with one way privacy film and Venetian blind. A range of eye level and base units which matches the kitchen with laminate worktops over and upstands. Space and plumbing for a washing machine and tumble dryer. Unit housing gas central heating boiler. Extractor fan. Double panel central heating radiator. 13 Amp power points. Tiled floor.
SUN ROOM/MORNING ROOM
11' 0'' x 9' 8'' (3.35m x 2.94m)
Self cleaning tinted glass overlooking rear garden. with door. Smart electric heater. 13 Amp power points. Tiled floor.
First Floor
LANDING
Access to roof space, with light. Access to principal rooms. 13 Amp power points. Storage cupboard with hanging space and shelving.
MASTER BEDROOM
10' 11'' x 14' 8'' (3.32m x 4.47m) max into dressing room
PVCu double glazed window to side aspect having one way privacy film and John Lewis Roman blind. Curtain pole with Harlequin fabric curtains. Double panel central heating radiator. 13 Amp power points.
DRESSING ROOM
Walk-in dressing area comprising of quality fitted wardrobes with fitted sliding wardrobe doors, each with a mirrored door and floor to ceiling storage.
EN-SUITE
6' 0'' x 7' 7'' (1.83m x 2.31m)
Low voltage downlighters inset. PVCu double glazed opaque window to side aspect with Venetian blind. Modern white suite comprising: Low level W.C. with push flush, wash hand basin with chrome mixer tap set in vanity unit with storage beneath and double width shower cubicle with power shower and separate rainfall shower head over. Chrome heated towel radiator. Extractor fan. Partly tiled walls. Tiled floor.
BEDROOM TWO
11' 9'' x 8' 0'' (3.58m x 2.44m)
PVCu double glazed window to front aspect with one way privacy film and John Lewis Roman blind. Curtain pole with Harlequin fabric curtains. Fitted wardrobe with fitted sliding wardrobe doors, each with a mirrored door and floor to ceiling storage. Double panel central heating radiator.
EN-SUITE
7' 4'' x 5' 1'' (2.23m x 1.55m)
Low voltage downlighters inset. PVCu double glazed opaque window to front aspect with Venetian blind. Modern white suite comprising: Low level W.C. with push flush, wall hung wash hand basin set on vanity unit with storage underneath and double width shower cubicle with electric power shower. Chrome heated towel radiator. Extractor fan. Partly tiled walls. Tiled floor.
BEDROOM THREE
12' 3'' x 8' 8'' (3.73m x 2.64m)
PVCu double glazed window to rear aspect with Roman blind. Fitted wardrobe with fitted sliding wardrobe doors, each with a mirrored door and floor to ceiling storage. Double panel central heating radiator.
BEDROOM FOUR
9' 10'' x 8' 11'' (2.99m x 2.72m)
PVCu double glazed window to front aspect with one way privacy film and Roman blind. Triple fitted wardrobe with fitted sliding wardrobe doors, one being a mirrored door, and floor to ceiling storage. Double panel central heating radiator.
FAMILY BATHROOM
10' 2'' x 6' 2'' (3.10m x 1.88m)
Low voltage downlighters inset. PVCu double glazed opaque window to side aspect with Venetian blind. White modern suite comprising: Low level W.C. with push flush, wash hand basin sat on a vanity unit with storage underneath, panelled bath with separate shower attachment and double width shower cubicle with power shower. Chrome heated towel radiator. Extractor fan. Shaver point. Partly tiled walls. Tiled floor.
Outside
FRONT
Set behind a beautifully maintained low-level box hedge, the front of the property offers a charming and inviting approach. A central pathway leads directly to the welcoming entrance, framed by neat landscaping that enhances the home's kerb appeal.
SIDE
To the side of the property, a high-quality Tegula concrete block driveway provides ample off-road parking and leads to the:
GARAGE
14' 3'' x 10' 4'' (4.34m x 3.15m) internal measurements
Replaced with new up and over door. The rear has been converted to create a utility area. Side door. 13 Amp power points. Door to:
UTILITY AREA
10' 4'' x 5' 9'' (3.15m x 1.75m)
Having eye level and base units, shelving and space for fridge freezer with storage above. 13 Amp power points.
REAR
The rear garden is a private sanctuary, thoughtfully landscaped for both relaxation and entertaining. It boasts a porcelain tiled patio and gazebo flooring, a low-maintenance artificial lawn, a wood-fired hot tub for year-round enjoyment, and a stylish gazebo perfect for alfresco dining and social gatherings. Double timber gates discreetly enclose a dedicated bin storage area, while solar lighting to the gazebo and tree areas add convenience and ambiance to this beautifully designed space.
TENURE
Freehold (subject to solicitor's verification). £235.92 per annum service charge for development communal areas.
SERVICES
All mains services are connected (although not tested).
VIEWING
Strictly by appointment through sole selling agent TIMOTHY A BROWN.
Brochures
Property BrochureFull Details- COUNCIL TAXA payment made to your local authority in order to pay for local services like schools, libraries, and refuse collection. The amount you pay depends on the value of the property.Read more about council Tax in our glossary page.
- Band: F
- PARKINGDetails of how and where vehicles can be parked, and any associated costs.Read more about parking in our glossary page.
- Yes
- GARDENA property has access to an outdoor space, which could be private or shared.
- Yes
- ACCESSIBILITYHow a property has been adapted to meet the needs of vulnerable or disabled individuals.Read more about accessibility in our glossary page.
- Ask agent
Nanacre Drive, Congleton
Add an important place to see how long it'd take to get there from our property listings.
__mins driving to your place
Get an instant, personalised result:
- Show sellers you’re serious
- Secure viewings faster with agents
- No impact on your credit score
Your mortgage
Notes
Staying secure when looking for property
Ensure you're up to date with our latest advice on how to avoid fraud or scams when looking for property online.
Visit our security centre to find out moreDisclaimer - Property reference 12048859. The information displayed about this property comprises a property advertisement. Rightmove.co.uk makes no warranty as to the accuracy or completeness of the advertisement or any linked or associated information, and Rightmove has no control over the content. This property advertisement does not constitute property particulars. The information is provided and maintained by Timothy A Brown, Congleton. Please contact the selling agent or developer directly to obtain any information which may be available under the terms of The Energy Performance of Buildings (Certificates and Inspections) (England and Wales) Regulations 2007 or the Home Report if in relation to a residential property in Scotland.
*This is the average speed from the provider with the fastest broadband package available at this postcode. The average speed displayed is based on the download speeds of at least 50% of customers at peak time (8pm to 10pm). Fibre/cable services at the postcode are subject to availability and may differ between properties within a postcode. Speeds can be affected by a range of technical and environmental factors. The speed at the property may be lower than that listed above. You can check the estimated speed and confirm availability to a property prior to purchasing on the broadband provider's website. Providers may increase charges. The information is provided and maintained by Decision Technologies Limited. **This is indicative only and based on a 2-person household with multiple devices and simultaneous usage. Broadband performance is affected by multiple factors including number of occupants and devices, simultaneous usage, router range etc. For more information speak to your broadband provider.
Map data ©OpenStreetMap contributors.








