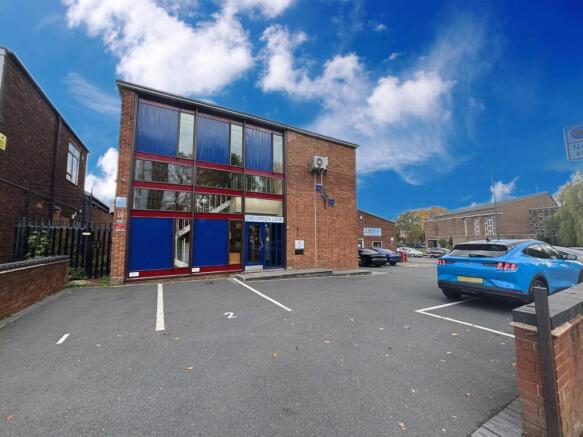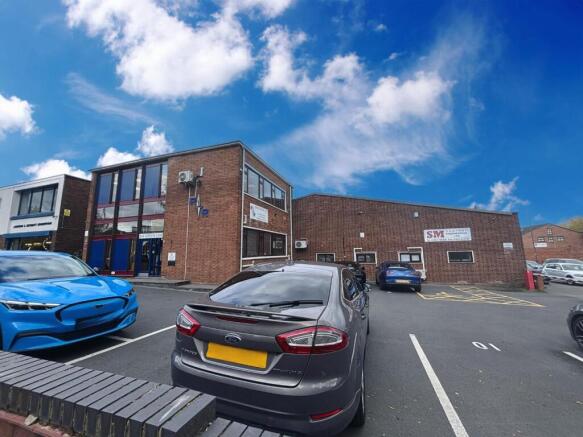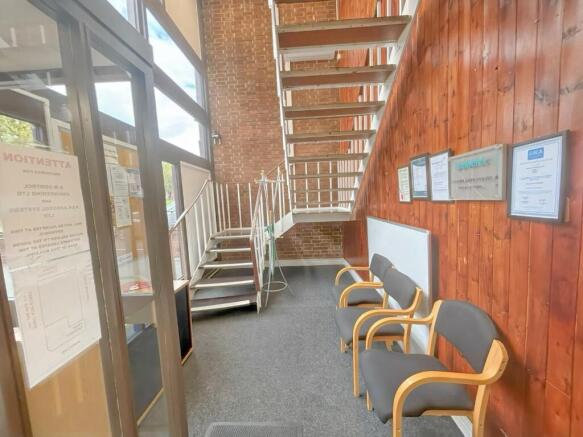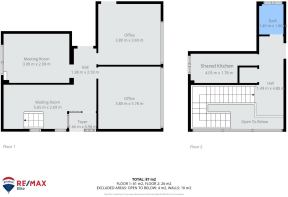Green Lane, Walsall
Letting details
- Let available date:
- Ask agent
- Deposit:
- £1,500A deposit provides security for a landlord against damage, or unpaid rent by a tenant.Read more about deposit in our glossary page.
- PROPERTY TYPE
Office
- SIZE
Ask agent
Key features
- TWO WELL-PRESENTED OFFICE
- SHARED MEETING ROOM (SUBJECT TO AVAILABILITY)
- ALL BILLS INCLUDED IN RENT (£700 PCM)
- AIR CONDITIONED THROUGHOUT
- MODERN SHARED KITCHEN FACILITIES
- 2 ALLOCATED PARKING SPACES + VISITOR PARKING
- FLEXIBLE 3-YEAR LEASE WITH BREAK CLAUSE
- 24/7 SECURE ACCESS
- DEPOSIT £1500
- ALARM SYSTEM WITH SECURITY GUARD ALERT
Description
A superb opportunity to rent a modern, well-maintained office space with flexible terms, all-inclusive bills, and excellent accessibility – perfect for growing businesses, start ups or professionals.
This commercial office suite offers an affordable, professional, and flexible working environment. Situated within a modern office block with secure entry, the space includes two private office rooms, shared access to a meeting/conference room, a clean kitchen area, and WC facilities. With 2 dedicated parking bays and visitor parking on site, the convenience is second to none.
The monthly rent of £700 PCM includes electricity, business rates, water, and even free internet usage – making this a truly cost-effective and hassle-free commercial solution.
LANDLORD ON SITE – ACTIVE BUSINESS AT REAR OF OFFICES
Foyer - 1.66m x 0.98m (5'5" x 3'2") - Bright, double-height glazed entrance with waiting area feel. Crisp interior, welcoming for clients and visitors.
Office One - 3.80m x 3.78m (12'5" x 12'4") - Ideal for a 2–3 person team, with ample desk space, storage, and neutral decor. Large window for natural light and fitted blinds for privacy.
Office Two - 3.80m x 3.69m (12'5" x 12'1") - Flexible office setup with space for desks or a private office manager suite. Includes blinds and modern lighting.
Meeting Room - 3.99m x 2.99m (13'1" x 9'9") - Shared access available by arrangement. Features a boardroom-style layout with seating, large monitor and phone system
Toilet - 1.49m x 1.86m (4'10" x 6'1") - Clean and functional WC with wash basin, tiling, and window for ventilation.
Kitchen - approx. 3.5m x 1.5m (approx. 11'5" x 4'11") - Fully equipped with microwaves, kettle, fridge, and sink. Neutral tiling and upper storage cabinets.
Call today to book your viewing or request more details.
Brochures
Green Lane, WalsallBrochureGreen Lane, Walsall
NEAREST STATIONS
Distances are straight line measurements from the centre of the postcode- Walsall Station0.4 miles
- Bescot Stadium Station2.0 miles
- Bloxwich Station2.2 miles
Notes
Disclaimer - Property reference 34261521. The information displayed about this property comprises a property advertisement. Rightmove.co.uk makes no warranty as to the accuracy or completeness of the advertisement or any linked or associated information, and Rightmove has no control over the content. This property advertisement does not constitute property particulars. The information is provided and maintained by Re/Max Elite, Walsall. Please contact the selling agent or developer directly to obtain any information which may be available under the terms of The Energy Performance of Buildings (Certificates and Inspections) (England and Wales) Regulations 2007 or the Home Report if in relation to a residential property in Scotland.
Map data ©OpenStreetMap contributors.






