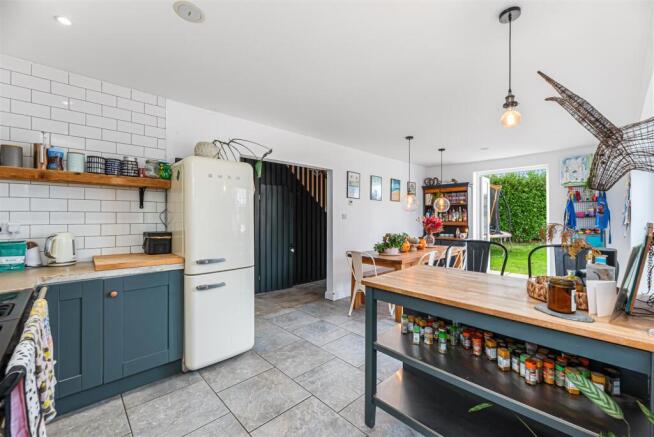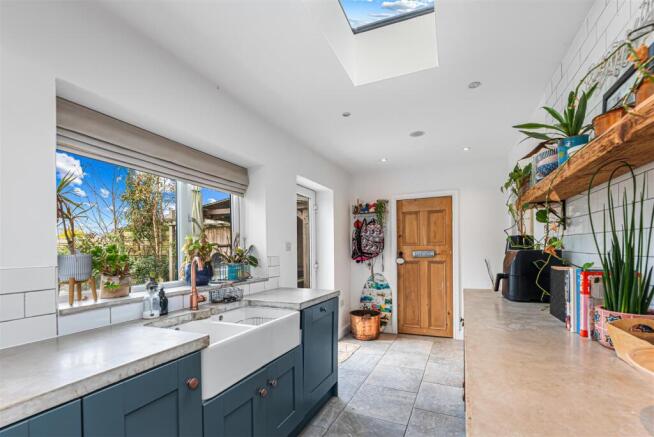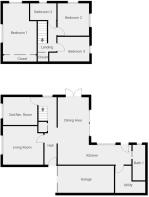Deepslade Close, Southgate, Swansea

- PROPERTY TYPE
Detached
- BEDROOMS
3
- BATHROOMS
2
- SIZE
Ask agent
- TENUREDescribes how you own a property. There are different types of tenure - freehold, leasehold, and commonhold.Read more about tenure in our glossary page.
Freehold
Key features
- Three bedroom detached home
- High-end refurbishment
- Modern reworked bespoke finish
- Two reception rooms
- Two bathrooms
- Large open plan kitchen/dining area
- Gas central heating & pvcu double glazing
- Insulated & soundproofed
- Practical rear garden, driveway & garage
- High demand Southgate, Gower location
Description
Outside, the property sits on a spacious, enclosed plot with a neat front lawn & driveway and a larger rear garden perfect for family life. The patio area flows seamlessly from the dining space, ideal for entertaining, with a covered arbour ready for a hot tub or outdoor kitchen. There’s also a GARAGE and an outbuilding, offering versatility for storage or hobbies. Located in the SOUGHT-AFTER VILLAGE OF SOUTHGATE, on the Gower Peninsula, this home enjoys a setting defined by coastal charm and community spirit. With excellent local schools, scenic cliff-top walks and some of the UK’s most celebrated beaches on the doorstep, it’s a rare blend of design-led living and relaxed coastal lifestyle, perfectly suited to modern family life & just a short commute to Swansea. Call to view now!
Hallway - 6.92 x 1.21 (22'8" x 3'11") - Comprising composite front door, column radiator, pvcu windows, poured concrete floor, understairs cupboard and stunning Venetian polished plaster finish to the walls.
Living Room - 4.12 x 3.93 (13'6" x 12'10") - Cosy living space featuring a log burner, custom oak shelving, pvcu windows & blinds to the front aspect. The polished concrete flooring gives a contemporary edge, contrasting beautifully with the warmth of the natural timber details.
Second Reception Room - 3.49 x 2.67 (11'5" x 8'9") - The second reception room is a versatile space, currently used as a playroom but easily adaptable to suit your needs, whether as a home office, snug, or creative area. It features soft carpeting, radiator and pvcu windows & blinds to the front aspect. A flexible backdrop for modern family living or working from home.
Kitchen - 7.50 x 2.00 (24'7" x 6'6") - The kitchen is a striking blend of modern design and subtle industrial character, thoughtfully styled for both form and function. Metro tiling, tiled flooring and grey hand poured concrete worktops set a clean, contemporary tone, while the copper taps and exposed beam shelving add warmth & texture. Pvcu door, windows, skylight and recessed spotlights flood the space with light, enhancing its open feel. There’s space for an Aga or range-style cooker, creating a natural focal point at the heart of the home. Open to the dining area, the layout is perfect for sociable living, effortlessly connecting cooking, dining and relaxation. A separate utility room keeps laundry and storage neatly out of sight, a practical luxury that helps maintain the kitchen’s uncluttered, design-led aesthetic.
Dining Area - 4.73 x 3.16 (15'6" x 10'4") - The adjoining dining area is a stylish and inviting extension of the kitchen, designed for modern family life. Drop-down pendant lights with Edison bulbs cast a warm, atmospheric glow over the space, while the tiled flooring with underfloor heating keeps it comfortable year-round. A breakfast bar offers a relaxed spot for casual meals or morning coffee. PVCu patio doors and bi-fold doors open directly onto the garden, flooding the room with natural light and creating a smooth transition between indoors and out. Ideal for entertaining or simply enjoying the space.
Bathroom One - 3.61 x 1.28 (11'10" x 4'2") - This ground floor bathroom is a striking blend of modern design and craftsmanship, featuring hand designed Tadilakt surfaces and herringbone tiling that create a sleek, tactile feel. Copper-piped taps and a heated towel rail complement the walk-in shower and contemporary sink, with natural light from the window highlighting the room’s artisanal finishes.
Utility Room - 3.10 x 2.76 (10'2" x 9'0") - The utility room is a highly practical space, fitted with base units, solid wood worktops and tiled flooring with underfloor heating. There’s room for two undercounter appliances, making it perfect for laundry, storage & household chores while keeping the main living areas clutter-free.
Landing - 3.25 x 1.81 (10'7" x 5'11") - Landing space with Venetial polished plaster walls, fitted carpet, storage cupboard and loft hatch.
Bathroom Two - 2.67 x 1.70 (8'9" x 5'6") - Second bathroom blending timeless style with modern practicality, featuring pvcu windows, mosaic tiling, metro tiling, sink unit with storage, shower over bath, WC & Victorian-style taps and a heated towel rail.
Bedroom One - 4.87 x 3.48 (15'11" x 11'5") - Generous double bedroom comprising wood flooring, radiator, dual aspect pvcu windows and built in wardrobes with sliding doors & custom shoe storage.
Bedroom Two - 3.29 x 3.20 (10'9" x 10'5") - Second double bedroom with dual pvcu windows, fitted carpet and radiator.
Bedroom Three - 3.25 x 2.50 (10'7" x 8'2") - Third bedroom featuring eaves storage, radiator, carpet and cute high sleeper alcove bed area.
External & Location - The property sits on a generous plot with a fully enclosed rear garden, designed with family life in mind. A level lawn provides plenty of space for children and pets to play, while a timber storage building (fully insulated) and covered arbour offer practical and versatile outdoor living options, including shelter for a hot tub or outdoor kitchen & a separate electricity supply. A patio accessed via bi-fold doors from the dining area creates a seamless flow for entertaining and there’s ample room for a dedicated play area. To the front, a neat lawn with established borders and a low wall frames the driveway leading to the garage, combining kerbside charm with functionality.
Located in the highly desirable Southgate area of Gower, the home offers an exceptional coastal lifestyle for families. The area is renowned for outstanding local schools, scenic cliff-top walks and iconic beaches such as Three Cliffs Bay, while nearby Mumbles and Swansea provide a wealth of shops, dining options and amenities. This combination of natural beauty, community spirit and everyday convenience makes it the perfect setting for family living, blending adventure, relaxation and practicality.
Brochures
Deepslade Close, Southgate, SwanseaBrochure- COUNCIL TAXA payment made to your local authority in order to pay for local services like schools, libraries, and refuse collection. The amount you pay depends on the value of the property.Read more about council Tax in our glossary page.
- Band: D
- PARKINGDetails of how and where vehicles can be parked, and any associated costs.Read more about parking in our glossary page.
- Driveway
- GARDENA property has access to an outdoor space, which could be private or shared.
- Yes
- ACCESSIBILITYHow a property has been adapted to meet the needs of vulnerable or disabled individuals.Read more about accessibility in our glossary page.
- Ask agent
Deepslade Close, Southgate, Swansea
Add an important place to see how long it'd take to get there from our property listings.
__mins driving to your place
Get an instant, personalised result:
- Show sellers you’re serious
- Secure viewings faster with agents
- No impact on your credit score
Your mortgage
Notes
Staying secure when looking for property
Ensure you're up to date with our latest advice on how to avoid fraud or scams when looking for property online.
Visit our security centre to find out moreDisclaimer - Property reference 34261543. The information displayed about this property comprises a property advertisement. Rightmove.co.uk makes no warranty as to the accuracy or completeness of the advertisement or any linked or associated information, and Rightmove has no control over the content. This property advertisement does not constitute property particulars. The information is provided and maintained by Smiths Sales & Lettings, Swansea. Please contact the selling agent or developer directly to obtain any information which may be available under the terms of The Energy Performance of Buildings (Certificates and Inspections) (England and Wales) Regulations 2007 or the Home Report if in relation to a residential property in Scotland.
*This is the average speed from the provider with the fastest broadband package available at this postcode. The average speed displayed is based on the download speeds of at least 50% of customers at peak time (8pm to 10pm). Fibre/cable services at the postcode are subject to availability and may differ between properties within a postcode. Speeds can be affected by a range of technical and environmental factors. The speed at the property may be lower than that listed above. You can check the estimated speed and confirm availability to a property prior to purchasing on the broadband provider's website. Providers may increase charges. The information is provided and maintained by Decision Technologies Limited. **This is indicative only and based on a 2-person household with multiple devices and simultaneous usage. Broadband performance is affected by multiple factors including number of occupants and devices, simultaneous usage, router range etc. For more information speak to your broadband provider.
Map data ©OpenStreetMap contributors.




