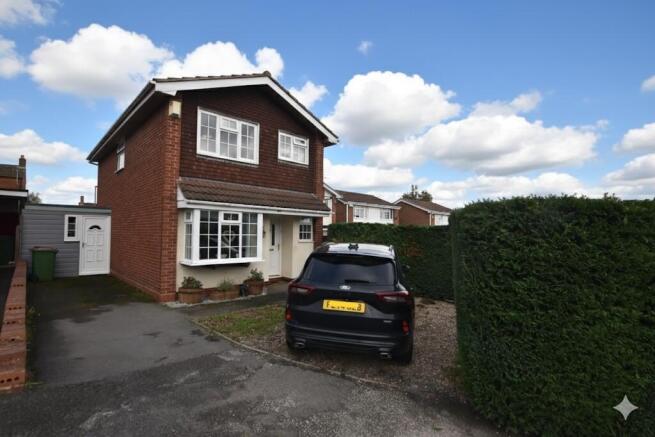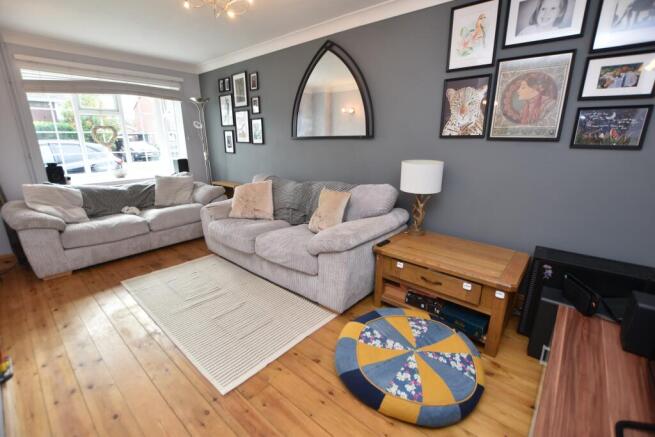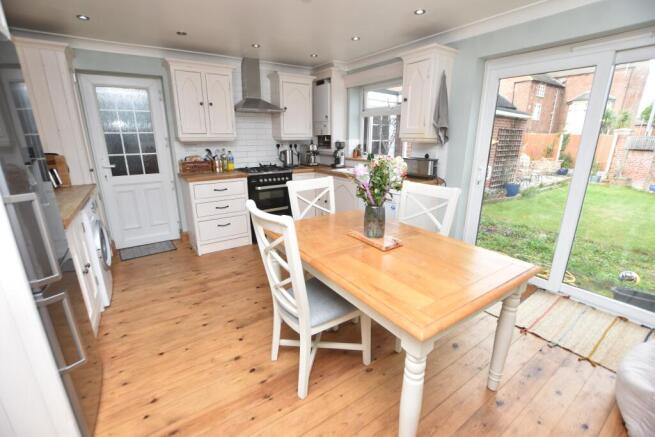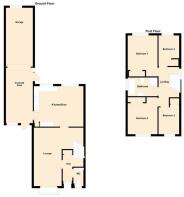4 bedroom detached house for sale
Staffords Acre, Kegworth, DE74

- PROPERTY TYPE
Detached
- BEDROOMS
4
- BATHROOMS
1
- SIZE
Ask agent
- TENUREDescribes how you own a property. There are different types of tenure - freehold, leasehold, and commonhold.Read more about tenure in our glossary page.
Freehold
Key features
- FOUR BEDROOM DETACHED
- IDEAL FAMILY HOME
- DOUBLE GLAZED
- CAR PORT AND GARAGE
- FOUR PIECE BATHROOM
- CUL DE SAC LOCATION
- PROXIMITY TO FACILITIES
- GAS CENTRAL HEATED
Description
Nestled towards the end of a quiet cul-de-sac in the charming village of Kegworth, this spacious four-bedroom detached family residence offers a wonderful blend of character, comfort, and convenience. Perfectly positioned, the home enjoys excellent transport links and village amenities, while a nearby alleyway provides easy pedestrian access to the village centre and the local primary school—just a short 10-minute stroll away.
Fully double-glazed and warmed by gas central heating, the home opens into an inviting entrance hall featuring attractive exposed timber flooring that adds warmth and charm in keeping with the property's style. A well-appointed ground floor WC is located just off the hallway, fitted with contemporary neutral tiling, a low-level toilet, and a sleek basin with polished chrome fittings.
The lounge is generously proportioned and expands toward the rear, enhanced by a stylish box bay window with a deep display sill that floods the space with natural light. A versatile under-stairs recess offers potential for additional storage or creative display.
At the heart of the home lies a spacious open-plan kitchen/diner, stretching across the full width of the property. This space is cleverly divided into two zones: the kitchen boasts an array of cottage-style cabinets at both base and eye level, complemented by solid timber worktops and a classic white ceramic sink with drainer. There is plumbing for a dishwasher and washing machine, a gas cooker point with extractor hood, and ample space for a fridge freezer.
The dining area features the same beautiful exposed timber flooring and is complete with a sleek vertical radiator and UPVC double-glazed patio doors with fixed side panel, offering seamless access to the rear garden. A side door leads to the carport for added practicality, and modern LED lighting provides a bright and welcoming atmosphere.
Upstairs, a characterful timber spindle balustrade leads to four well-proportioned bedrooms. The principal bedroom overlooks the rear garden and includes a built-in double wardrobe. Bedroom two is situated at the front and also benefits from a double wardrobe, while bedroom three features a built-in single wardrobe and shelving. Bedroom four makes an ideal home office or study and includes useful over-stair storage.
The stylish family bathroom showcases a contemporary four-piece suite, including a luxurious freestanding oval bath, a quadrant shower enclosure with mains-fed shower, a modern wash basin, and WC. The exposed timber flooring continues here, maintaining a consistent design theme throughout the home.
Outside, the front garden provides off-road parking and a driveway leading to a covered carport—perfect for additional storage—which in turn accesses the garage. The rear garden is mainly laid to lawn and enjoys a high degree of privacy, enclosed predominantly by brick walls with some timber fencing supported by concrete posts. A pebbled area behind the garage creates a delightful spot for outdoor entertaining and relaxation.
EPC rating: C. Tenure: Freehold,HALL
WC
1.63m x 0.79m (5'4" x 2'7")
LOUNGE
5.28m x 4.6m (17'4" x 15'1")
KITCHEN DINER
4.6m x 3.76m (15'1" x 12'4")
LANDING
BEDROOM ONE
3.78m x 2.82m (12'5" x 9'3")
BEDEOOM TWO
3.43m x 2.74m (11'3" x 9'0")
BEDROOM THREE
2.79m x 1.8m (9'2" x 5'11")
BEDROOM FOUR
2.72m x 1.85m (8'11" x 6'1")
BATHROOM
SERVICES AND TENURE
All mains services are available and connected to the property which is gas centrally heated. The property is freehold with vacant possession upon completion. North West Leicestershire - Tax Band D.
DISCLAIMER
We endeavour to make our sales particulars accurate and reliable, however, they do not constitute or form part of an offer or any contract and none is to be relied upon as statements of representation or fact. Any services, systems and appliances listed in this specification have not been tested by us and no guarantee as to their operating ability or efficiency is given. All measurements have been taken as a guide to prospective buyers only and are not precise. If you require clarification or further information on any points, please contact us, especially if you are travelling some distance to view. Fixtures and fittings other than those mentioned are to be agreed with the seller by separate negotiation.
REFERRALS
Newton Fallowell and our partners provide a range of services to our vendors and purchasers, although you are free to choose an alternative provider. We can refer you to Mortgage Advice Bureau to help with finances, we may receive a referral fee if you take out a mortgage through them. If you require a solicitor to handle your sale or purchase, we can refer you on to a panel of preferred providers. We may receive a referral fee of up to £300 if you use their services. If you require more information regarding our referral programmes, please ask at our office.
Brochures
Brochure- COUNCIL TAXA payment made to your local authority in order to pay for local services like schools, libraries, and refuse collection. The amount you pay depends on the value of the property.Read more about council Tax in our glossary page.
- Band: D
- PARKINGDetails of how and where vehicles can be parked, and any associated costs.Read more about parking in our glossary page.
- Garage
- GARDENA property has access to an outdoor space, which could be private or shared.
- Private garden
- ACCESSIBILITYHow a property has been adapted to meet the needs of vulnerable or disabled individuals.Read more about accessibility in our glossary page.
- Ask agent
Staffords Acre, Kegworth, DE74
Add an important place to see how long it'd take to get there from our property listings.
__mins driving to your place
Get an instant, personalised result:
- Show sellers you’re serious
- Secure viewings faster with agents
- No impact on your credit score
Your mortgage
Notes
Staying secure when looking for property
Ensure you're up to date with our latest advice on how to avoid fraud or scams when looking for property online.
Visit our security centre to find out moreDisclaimer - Property reference P5932. The information displayed about this property comprises a property advertisement. Rightmove.co.uk makes no warranty as to the accuracy or completeness of the advertisement or any linked or associated information, and Rightmove has no control over the content. This property advertisement does not constitute property particulars. The information is provided and maintained by Newton Fallowell, Loughborough. Please contact the selling agent or developer directly to obtain any information which may be available under the terms of The Energy Performance of Buildings (Certificates and Inspections) (England and Wales) Regulations 2007 or the Home Report if in relation to a residential property in Scotland.
*This is the average speed from the provider with the fastest broadband package available at this postcode. The average speed displayed is based on the download speeds of at least 50% of customers at peak time (8pm to 10pm). Fibre/cable services at the postcode are subject to availability and may differ between properties within a postcode. Speeds can be affected by a range of technical and environmental factors. The speed at the property may be lower than that listed above. You can check the estimated speed and confirm availability to a property prior to purchasing on the broadband provider's website. Providers may increase charges. The information is provided and maintained by Decision Technologies Limited. **This is indicative only and based on a 2-person household with multiple devices and simultaneous usage. Broadband performance is affected by multiple factors including number of occupants and devices, simultaneous usage, router range etc. For more information speak to your broadband provider.
Map data ©OpenStreetMap contributors.







