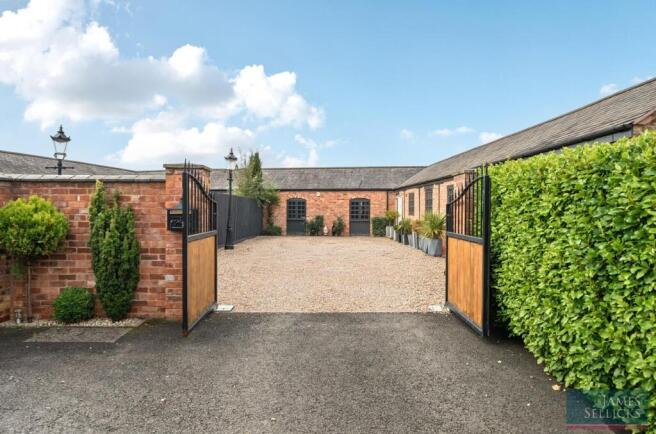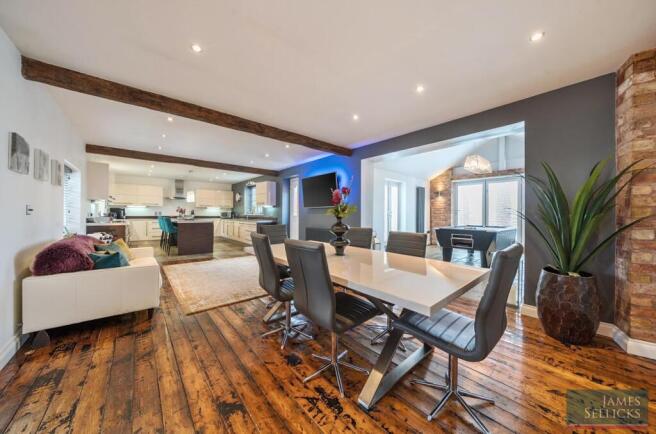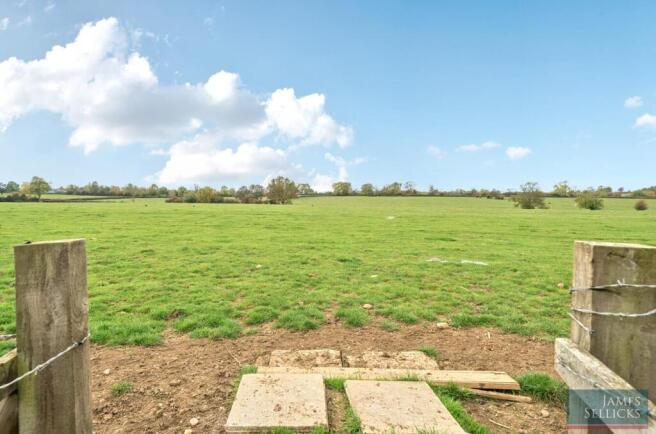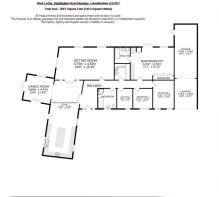
Saddington Road, Fleckney, Leicestershire

- PROPERTY TYPE
Barn Conversion
- BEDROOMS
4
- BATHROOMS
2
- SIZE
1,711 sq ft
159 sq m
- TENUREDescribes how you own a property. There are different types of tenure - freehold, leasehold, and commonhold.Read more about tenure in our glossary page.
Freehold
Key features
- Stunning barn conversion
- open plan living/dining/kitchen area and games room
- sitting room with log-burning stove
- fabulous master bedroom suite with fitted storage & en-suite
- three further double bedrooms & family bathroom
- garage, carport & enclosed driveway
- generous, private, easily maintained garden
- south-westerly views
- freehold
- EPC - C
Description
Location - Fleckney is a rural south Leicestershire village lying approximately nine miles from Leicester city centre and ten miles north-west of Market Harborough. The village is popular with families due to excellent primary schooling within the village. Secondary schooling is available in the neighbouring village of Kibworth, and renowned private schooling is also available in the nearby village of Great Glen. A wide range of amenities are found within the village including a Co-Op, post office, hairdressers, café, dentists, three churches, nursery and two public houses. The village also has a good range of sporting and recreational facilities.
Accommodation - The property is accessed via a smart front door with full height windows either side leading into a spacious and elegant entrance hall which sets the tone for the property, featuring exposed beams and timber flooring. The welcoming sitting room enjoys natural light from three windows, timber flooring and a contemporary and a stylish log-burning stove creating a striking focal point.
Glazed double doors with full height windows either side lead into the heart of this home, a superb open plan living/dining kitchen area, ideal for entertaining, with an adjoining games room adding flexibility to the layout. This stunning space comprises a kitchen with dual aspect windows, a door to the side, stone flooring and a variety of lighting, boasting an excellent range of urban gloss fronted eye and base level units and drawers, ample preparation surfaces and upstands, incorporating a one and a half bowl sink and drainer unit with flexible Chef’s mixer tap over. integrated appliances include a dishwasher and a stainless steel oven with an induction hob and extractor unit above. A large island unit houses further storage and a drinks cooler whilst providing breakfast bar space. Open from the kitchen is a beautiful and cosy living/dining area enjoying timber flooring, exposed beams and brickwork. The games room is a great addition, with a vaulted ceiling, flagstone flooring, feature lighting, exposed brickwork, French doors to the paved patio and bi-fold doors to the side affording countryside views.
The hallway continues through to a well-equipped utility room, and the fantastic bedroom and bathroom accommodation. The large family bathroom which has inset ceiling spotlighting, part tiled walls, tiled flooring and provides a contemporary four piece suite comprising a glazed corner shower enclosure, shaped bath, wall hung WC and a wash hand basin with storage beneath and a window above. There are three further double bedrooms to the front, all with windows overlooking the garden, one with a part vaulted ceiling and exposed beam.
The master bedroom suite is simply, superb; with a window and double doors leading to the terrace, this spacious, serene room has timber flooring, inset spotlights, a generous range of built-in storage and a luxurious, high specification en-suite with tiled flooring and a Velux rooflight providing natural light,. A three piece suite comprises a large glazed shower enclosure, an enclosed WC and a wash hand basin with drawers beneath and mirror over.
Outside - The property is accessed via electric gates to an enclosed driveway offering ample parking and leading to a carport and large garage. The gardens are beautifully designed for ease of maintenance, featuring landscaped terraces, mature planting and multiple seating areas, perfect for entertaining or simply relaxing while taking in the breathtaking south-westerly views across rolling Leicestershire countryside.
Other Information - Tenure: Freehold.
Local Authority: Harborough District Council
Tax Band: E
Listed Status: None.
Conservation Area: None.
Services: Offered to the market with mains services, oil-fired central heating & a septic tank.
Broadband delivered to the property: unknown.
Wayleaves, Rights of Way & Covenants: None our Clients are aware of.
Flooding issues in the last 5 years: None our Clients are aware of.
Accessibility: Single-storey living.
Planning issues: None our Clients are aware of.
Satnav Information - The property’s postcode is LE8 8DT, and house name is West Lodge
Brochures
BROCHURE.pdf- COUNCIL TAXA payment made to your local authority in order to pay for local services like schools, libraries, and refuse collection. The amount you pay depends on the value of the property.Read more about council Tax in our glossary page.
- Band: E
- PARKINGDetails of how and where vehicles can be parked, and any associated costs.Read more about parking in our glossary page.
- Garage
- GARDENA property has access to an outdoor space, which could be private or shared.
- Yes
- ACCESSIBILITYHow a property has been adapted to meet the needs of vulnerable or disabled individuals.Read more about accessibility in our glossary page.
- Ask agent
Saddington Road, Fleckney, Leicestershire
Add an important place to see how long it'd take to get there from our property listings.
__mins driving to your place
Get an instant, personalised result:
- Show sellers you’re serious
- Secure viewings faster with agents
- No impact on your credit score

Your mortgage
Notes
Staying secure when looking for property
Ensure you're up to date with our latest advice on how to avoid fraud or scams when looking for property online.
Visit our security centre to find out moreDisclaimer - Property reference 34260913. The information displayed about this property comprises a property advertisement. Rightmove.co.uk makes no warranty as to the accuracy or completeness of the advertisement or any linked or associated information, and Rightmove has no control over the content. This property advertisement does not constitute property particulars. The information is provided and maintained by James Sellicks Estate Agents, Leicester. Please contact the selling agent or developer directly to obtain any information which may be available under the terms of The Energy Performance of Buildings (Certificates and Inspections) (England and Wales) Regulations 2007 or the Home Report if in relation to a residential property in Scotland.
*This is the average speed from the provider with the fastest broadband package available at this postcode. The average speed displayed is based on the download speeds of at least 50% of customers at peak time (8pm to 10pm). Fibre/cable services at the postcode are subject to availability and may differ between properties within a postcode. Speeds can be affected by a range of technical and environmental factors. The speed at the property may be lower than that listed above. You can check the estimated speed and confirm availability to a property prior to purchasing on the broadband provider's website. Providers may increase charges. The information is provided and maintained by Decision Technologies Limited. **This is indicative only and based on a 2-person household with multiple devices and simultaneous usage. Broadband performance is affected by multiple factors including number of occupants and devices, simultaneous usage, router range etc. For more information speak to your broadband provider.
Map data ©OpenStreetMap contributors.





