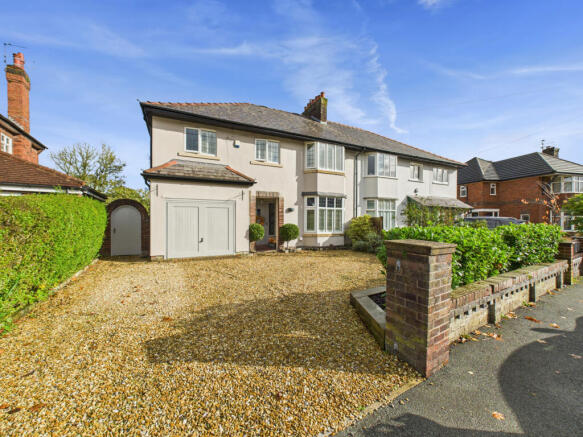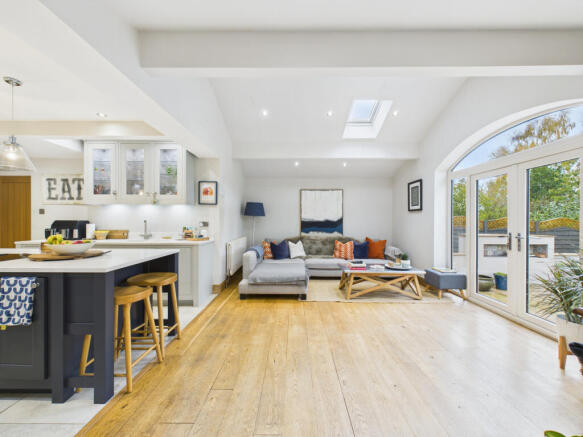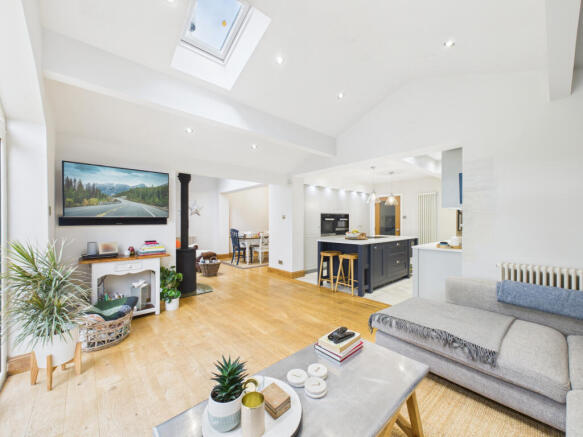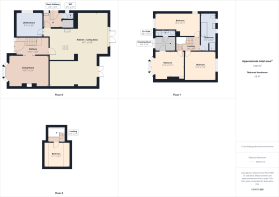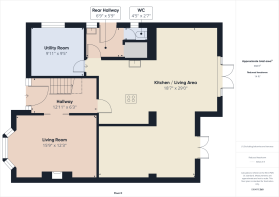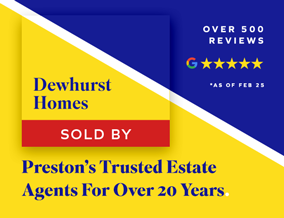
Park Lane, Penwortham, PR1

- PROPERTY TYPE
Semi-Detached
- BEDROOMS
4
- BATHROOMS
2
- SIZE
Ask agent
- TENUREDescribes how you own a property. There are different types of tenure - freehold, leasehold, and commonhold.Read more about tenure in our glossary page.
Freehold
Key features
- Enjoy direct access onto Pear Tree Park through your very own private garden gate
- Located on prestigious Park Lane, one of Penwortham’s most desirable addresses
- Be impressed by the stunning open-plan extension with vaulted ceiling and skylights
- Cook, dine, and entertain in the high-spec kitchen with island and integrated appliances
- Relax in the bay-fronted lounge, complete with a charming log-burning stove
- Retreat to the luxurious master suite featuring a walk-in dressing room and ensuite
- Unwind in the beautiful rear garden with patio, lawn, summer house, and park views
- Enjoy the best of both worlds — peaceful park-side living just minutes from schools, shops, and am
Description
Hidden away in this tranquil pocket of Penwortham, this home is the perfect balance of peaceful park-side living and everyday convenience. A short walk brings you to a wealth of amenities, highly regarded schools, boutique shops, cafés, and transport links, while your back gate opens directly onto the much-loved Middleforth Park — a rare and exceptional feature that makes this property truly unique.
As you arrive, the home immediately impresses with its attractive frontage, gravelled driveway, and attached garage. Step through the front door and you’re greeted by a light-filled, welcoming hallway, setting the tone for what’s to come. To the front, a beautiful bay-fronted lounge awaits — a space designed for relaxation, with a feature log-burning stove creating a warm and inviting focal point. Soft tones, quality finishes, and thoughtful design choices combine to create a homely, timeless feel.
As you move through, the home opens up into a breathtaking open-plan kitchen, dining, and family area — the true heart of this remarkable property. The high-specification kitchen has been carefully designed for both style and practicality, featuring an impressive range of sleek cabinetry, a central island perfect for family gatherings, and a host of integrated appliances to make everyday life effortless. The space flows naturally into a sitting area beneath a stunning vaulted ceiling, with skylights drawing in natural light throughout the day and French doors opening onto the garden — blending indoor and outdoor living seamlessly.
A second log-burning stove adds a cosy touch to the open-plan design, while the dining area offers the perfect place to enjoy family meals or entertain friends in comfort and style. Every detail has been considered — from lighting and layout to materials and finishes — creating a space that’s both beautiful and functional. Completing the ground floor is a utility room, rear hallway, and a convenient cloakroom, ensuring the home meets every need of modern family life.
Rising to the first floor, the sense of space continues. The landing leads to three generously sized double bedrooms, each tastefully decorated and offering plenty of natural light. The master suite is an indulgent retreat, featuring a walk-in dressing room and a contemporary ensuite — the perfect sanctuary to unwind at the end of the day. The family bathroom is equally impressive, offering a luxurious four-piece suite comprising a bath, separate shower cubicle, pedestal wash hand basin, and low-level WC. Thoughtful design and quality fixtures give the space a spa-like feel.
A fixed staircase leads to the fourth bedroom, a versatile and private space that captures stunning elevated views over the garden and park beyond. Whether used as a bedroom, home office, studio, or guest suite, it’s a room that feels peaceful and inspiring — an ideal escape within the home.
The outdoor space is just as impressive as the interior. To the rear, the fantastic-sized garden is a true highlight. Principally laid to lawn and beautifully landscaped with railway sleeper beds, mature planting, and a generous patio area, it offers the perfect setting for entertaining, family gatherings, or simply relaxing in the sunshine.
A charming summer house provides an extra retreat — ideal as a hobby room, home office, or a place to enjoy long summer evenings. And at the bottom of the garden, the feature that truly sets this home apart — a private gate leading directly onto Middleforth Park. It’s a rare and priceless connection to nature — whether you’re walking the dog, watching the kids play, or enjoying a jog before work, the park becomes an effortless extension of your own back garden.
Homes of this calibre, with this level of specification, location, and lifestyle appeal, are few and far between. This Park Lane residence offers everything the modern family could wish for — space, luxury, and a setting that’s second to none. Whether you’re drawn to its beautiful interiors, its exceptional open-plan living, or that remarkable private park access, one thing is certain — once you step inside, you won’t want to leave.These particulars, whilst believed to be correct, do not form any part of an offer or contract. Intending purchasers should not rely on them as statements or representation of fact. No person in this firm's employment has the authority to make or give any representation or warranty in respect of the property. All measurements quoted are approximate. Although these particulars are thought to be materially correct their accuracy cannot be guaranteed and they do not form part of any contract.
- COUNCIL TAXA payment made to your local authority in order to pay for local services like schools, libraries, and refuse collection. The amount you pay depends on the value of the property.Read more about council Tax in our glossary page.
- Ask agent
- PARKINGDetails of how and where vehicles can be parked, and any associated costs.Read more about parking in our glossary page.
- Yes
- GARDENA property has access to an outdoor space, which could be private or shared.
- Yes
- ACCESSIBILITYHow a property has been adapted to meet the needs of vulnerable or disabled individuals.Read more about accessibility in our glossary page.
- Ask agent
Energy performance certificate - ask agent
Park Lane, Penwortham, PR1
Add an important place to see how long it'd take to get there from our property listings.
__mins driving to your place
Get an instant, personalised result:
- Show sellers you’re serious
- Secure viewings faster with agents
- No impact on your credit score
Your mortgage
Notes
Staying secure when looking for property
Ensure you're up to date with our latest advice on how to avoid fraud or scams when looking for property online.
Visit our security centre to find out moreDisclaimer - Property reference 34692. The information displayed about this property comprises a property advertisement. Rightmove.co.uk makes no warranty as to the accuracy or completeness of the advertisement or any linked or associated information, and Rightmove has no control over the content. This property advertisement does not constitute property particulars. The information is provided and maintained by Dewhurst Homes, Penwortham. Please contact the selling agent or developer directly to obtain any information which may be available under the terms of The Energy Performance of Buildings (Certificates and Inspections) (England and Wales) Regulations 2007 or the Home Report if in relation to a residential property in Scotland.
*This is the average speed from the provider with the fastest broadband package available at this postcode. The average speed displayed is based on the download speeds of at least 50% of customers at peak time (8pm to 10pm). Fibre/cable services at the postcode are subject to availability and may differ between properties within a postcode. Speeds can be affected by a range of technical and environmental factors. The speed at the property may be lower than that listed above. You can check the estimated speed and confirm availability to a property prior to purchasing on the broadband provider's website. Providers may increase charges. The information is provided and maintained by Decision Technologies Limited. **This is indicative only and based on a 2-person household with multiple devices and simultaneous usage. Broadband performance is affected by multiple factors including number of occupants and devices, simultaneous usage, router range etc. For more information speak to your broadband provider.
Map data ©OpenStreetMap contributors.
