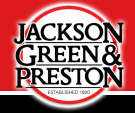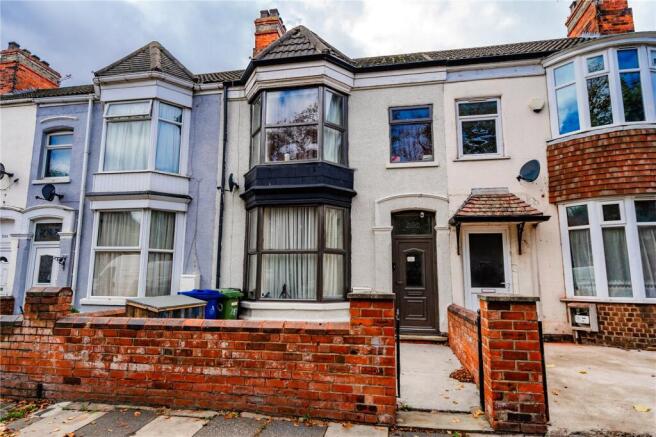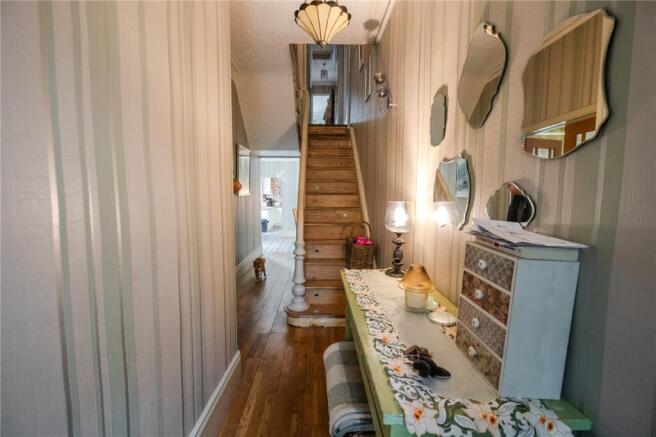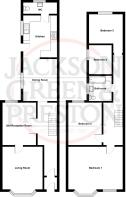4 bedroom terraced house for sale
Hainton Avenue, Grimsby, Lincolnshire, DN32

- PROPERTY TYPE
Terraced
- BEDROOMS
4
- BATHROOMS
1
- SIZE
Ask agent
- TENUREDescribes how you own a property. There are different types of tenure - freehold, leasehold, and commonhold.Read more about tenure in our glossary page.
Freehold
Key features
- 4 spacious bedrooms
- Video Viewing Available
- 3 generous ground floor reception rooms
- Rear parking with access
- Close Proximitiy to Grimsby town centre
- Close to schools, shops, and transport links
- Excellent internal and external space
- No forward chain
Description
Boasting three versatile reception rooms on the ground floor, the layout provides ample space for family life, entertaining, or even the possibility of creating a home office or playroom. Each reception room features large windows, allowing plenty of natural light to fill the space, while maintaining a homely and welcoming atmosphere.
To the rear of the property, you'll find a private parking area, a rare and highly desirable feature for terraced homes in this area, offering added convenience and peace of mind.
Upstairs, the property offers four well-sized bedrooms, ideal for growing families or shared living arrangements. The accommodation is flexible and could easily be adapted to suit a variety of needs.
Outside, there is a private rear yard, and the rear access allows easy entry to the parking area.
This property presents an exciting opportunity to purchase a large family home or investment property in a central location. With ample space throughout and scope for further improvement or personalisation, early viewing is highly recommended.
Ground Floor
Entrance Porch
Entered via a uPVC double glazed frosted front door with matching top light and leading into the entrance hallway.
Entrance Hallway
A spacious entrance hallway complete with decorative ceiling coving, under stairs storage space and an open spelled stairway leading access to the first floor accommodation.
Living Room
4.72m x 3.88m
With a uPVC double glazed front bay window, radiator, gas fire in decorative timber surround and decorative ceiling coving.
2nd Reception Room
3.27m x 4.67m
With a uPVC double glazed rear window, radiator, decorative ceiling coving and rose, electric wall mounted fire and doors leading into the living room.
Dining Room
4.15m x 3.22m
With a uPVC double glazed sliding door leading access to the rear garden, radiator, ceiling coving and an opening into the kitchen.
Kitchen
3.98m x 3.19m
With a range of attractively fitted wall and base units incorporating a basin with a mixer tap, double cooker, extractor and space and plumbing for other white goods. Complete with partial tiling, uPVC double glazed side window and a uPVC double glazed door leading onto the rear garden.
Cloakroom
Located off the kitchen with a w.c., basin with a mixer tap and a uPVC double glazed frosted window.
First Floor
Landing
An open spelled split landing complete with access to the loft and decorative ceiling coving.
Bedroom 1
5.19m x 5.24m
With a uPVC double glazed front bay window as well as a secondary front window, radiator and decorative ceiling coving.
Bedroom 2
4.12m x 3.25m
With a uPVC double glazed rear window, radiator and access to the loft, which has drop down ladders.
Bedroom 3
3.83m x 3.26m
With a uPVC double glazed rear window, radiator and ceiling coving.
Bedroom 4
2.75m x 2.22m
With a uPVC double glazed side window and radiator.
Bathroom
A three piece suite comprising of a bath with an over head and attachment shower, w.c. and a vanity basin with a mixer tap. complete with full Aqua boarding, heated towel rail and a uPVC double glazed frosted window.
Gardens
The property benefits from front and rear garden with a low maintenance front garden surrounded by dwarf brick walling. The rear garden is split into two sections with the front section being predominantly laid to artificial lawn and paving, whilst the rear is concreted, providing off-road parking accessed via an eight-foot to the rear of the property.
Timber Outbuilding
4.39m x 4.37m
Complete with uPVC double glazed double doors and window as well as electrics. This space could be utilised for a multitude of different purposes.
Broadband & Mobile Phone Coverage
Please use the following link to check the mobile phone and broadband coverage for this property.
Services
We have not tested or inspected any heating systems, fixtures, appliances or services, purchasers should rely on their own survey.
Council Tax Band A
This information was obtained on the 20th October 2025 and is for guidance purposes only. Purchasers should be aware that the banding of the property could change if information is brought to light that makes it clear to the Valuation Office Agency that an error was made with the original allocation. Additionally, there may be circumstances when the Council Tax can be altered on change of ownership. All interested parties are advised to make their own enquiries. See
Property Management
Are you a Landlord tired of dealing with your tenants?….Jackson, Green and Preston can provide a comprehensive management service and will be delighted to discuss your management needs. Please do not hesitate to contact our Property Management Department on Grimsby 311116 or by e-mail ( ) for some informal advice. Further information is also available on our website at
Property To Sell
Do you have a property to sell? For professional valuation advice, contact our Grimsby Office ). One of our experienced valuers will be happy to provide a free marketing appraisal of your property.
Surveys
Should you decide to buy a property not available for sale through our Agency, Jackson Green and Preston offer a range of independent valuations and surveys all carried out by fully qualified Chartered Surveyors. To discuss your survey needs, please contact our Survey Department on .
Sources Of Useful Information
Purchasers may find the following websites useful in providing additional information in respect of the property and the immediate surrounding area.
Mortgage Advice
Mortgage Advice Bureau works with Jackson, Green & Preston Estate Agents to provide their clients with expert mortgage and protection advice. We have access to over 12,000 mortgages from 90+ lenders so we can find the right mortgage to suit your individual needs. The expert advice we offer, combined with the volume of mortgages that we arrange, places us in a very strong position to ensure that our customers have access to the latest deals available and receive a first-class service. We will take care of everything from explaining all of your options and helping you select the right mortgage, to choosing the most suitable protection for you and your family and handling the whole application process. Your home may be repossessed if you do not keep up repayments on your mortgage. There may be a fee for mortgage advice. The actual amount you pay will depend upon your circumstances. The fee is up to 1% but a typical fee is 0.3% of the amount borrowed. Mortgage Advice Bureau (truncated)
Brochures
Particulars- COUNCIL TAXA payment made to your local authority in order to pay for local services like schools, libraries, and refuse collection. The amount you pay depends on the value of the property.Read more about council Tax in our glossary page.
- Band: A
- PARKINGDetails of how and where vehicles can be parked, and any associated costs.Read more about parking in our glossary page.
- Yes
- GARDENA property has access to an outdoor space, which could be private or shared.
- Yes
- ACCESSIBILITYHow a property has been adapted to meet the needs of vulnerable or disabled individuals.Read more about accessibility in our glossary page.
- Ask agent
Hainton Avenue, Grimsby, Lincolnshire, DN32
Add an important place to see how long it'd take to get there from our property listings.
__mins driving to your place
Get an instant, personalised result:
- Show sellers you’re serious
- Secure viewings faster with agents
- No impact on your credit score



Your mortgage
Notes
Staying secure when looking for property
Ensure you're up to date with our latest advice on how to avoid fraud or scams when looking for property online.
Visit our security centre to find out moreDisclaimer - Property reference GRS251436. The information displayed about this property comprises a property advertisement. Rightmove.co.uk makes no warranty as to the accuracy or completeness of the advertisement or any linked or associated information, and Rightmove has no control over the content. This property advertisement does not constitute property particulars. The information is provided and maintained by Jackson Green and Preston, Grimsby. Please contact the selling agent or developer directly to obtain any information which may be available under the terms of The Energy Performance of Buildings (Certificates and Inspections) (England and Wales) Regulations 2007 or the Home Report if in relation to a residential property in Scotland.
*This is the average speed from the provider with the fastest broadband package available at this postcode. The average speed displayed is based on the download speeds of at least 50% of customers at peak time (8pm to 10pm). Fibre/cable services at the postcode are subject to availability and may differ between properties within a postcode. Speeds can be affected by a range of technical and environmental factors. The speed at the property may be lower than that listed above. You can check the estimated speed and confirm availability to a property prior to purchasing on the broadband provider's website. Providers may increase charges. The information is provided and maintained by Decision Technologies Limited. **This is indicative only and based on a 2-person household with multiple devices and simultaneous usage. Broadband performance is affected by multiple factors including number of occupants and devices, simultaneous usage, router range etc. For more information speak to your broadband provider.
Map data ©OpenStreetMap contributors.




