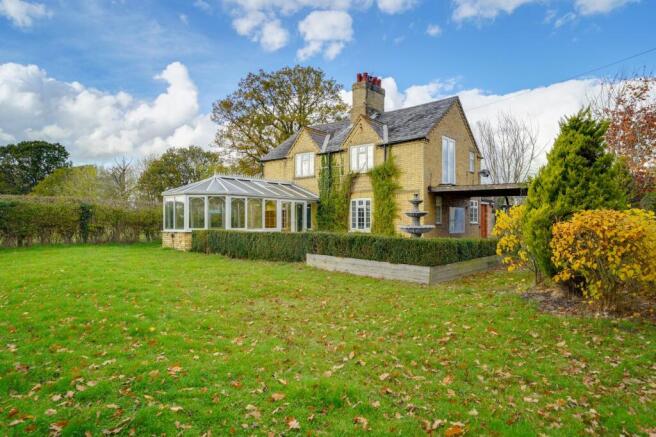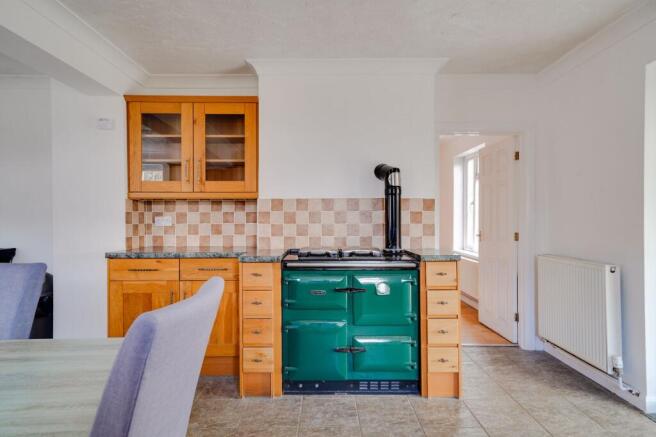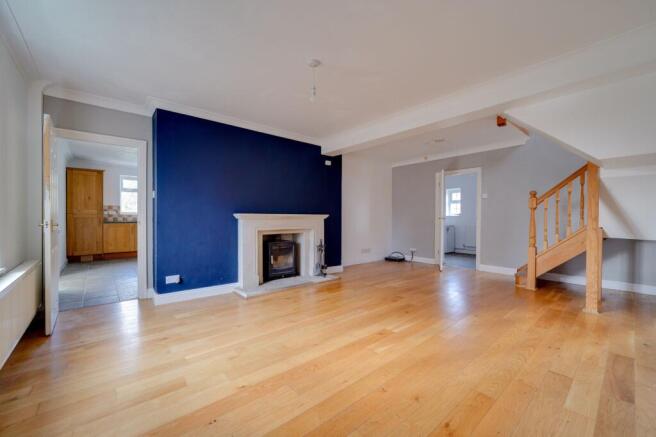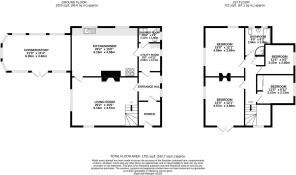
Woolley Road, Alconbury, PE28

Letting details
- Let available date:
- Ask agent
- Deposit:
- Ask agentA deposit provides security for a landlord against damage, or unpaid rent by a tenant.Read more about deposit in our glossary page.
- Min. Tenancy:
- 6 months How long the landlord offers to let the property for.Read more about tenancy length in our glossary page.
- Let type:
- Long term
- Furnish type:
- Unfurnished
- Council Tax:
- Ask agent
- PROPERTY TYPE
Detached
- BEDROOMS
4
- BATHROOMS
2
- SIZE
Ask agent
Key features
- Charming detached farmhouse set in a peaceful countryside location
- Four generous double bedrooms upstairs, ideal for families or guests
- Family bathroom with bath and separate shower
- Double glazing throughout with oil central heating and log burner
- Large double garage with power and lighting
- Several useful outbuildings, offering excellent storage or workshop potential
- Convenient downstairs wet room with shower
- Pets considered
- Gated driveway parking for 6+ cars
- Offered unfurnished and available now
Description
A charming detached farmhouse set in a peaceful countryside location just a couple of miles from access to the A1 Motorway, offering spacious and versatile accommodation throughout. The property features four generous double bedrooms, a family bathroom with separate shower, and a convenient downstairs wet room. Benefits include oil central heating, double glazing, and a cosy log burner. Outside, there is a large double garage with power and lighting, several useful outbuildings, and gated driveway parking for six or more cars. Pets considered. Offered unfurnished and available now.
EPC Rating: E
Utility room
Tiled flooring, radiator, window to side, worktop, cupboards, zanussi washing machine, stopcock.
Wet room (downstairs)
Tiled flooring, toilet, radiator, towel rail, sink with mixer tap, obscured window to side, wall mounted mirror, wall mounted shelving, mains fed shower with dual heads.
Inner hallway
Tiled flooring, fridge, coat hooks, 2x window to side, cupboard housing electricity meter and fuse box.
Porch
External room with concrete flooring, window to stairway. Secondary front door.
Kitchen
Large kitchen/diner with tiled flooring, leisure range cooler marble effect counter tops, oak effect cupboards and drawers, Rayburn Aga oven, built in Electra dishwasher, inset 1& 1/2 sink with drainer and mixer tap. Integrated full fire fridge and freezer. Integrated hot point super silent washing machine, radiator, carbon monoxide alarm 2x windows to rear, patio doors to conservatory.
Lounge
Oak flooring, large stone fire place with log burner, carbon monoxide alarm, large radiator, window to front, window to side. Wired smoke alarm.
Conservatory
Tiled flooring, 2x fan lights, 2x electric heaters, patio doors to patio. Velux window
Stairs/landing-
Oak staircase with wooden balustrade, window to front, smoke alarm, radiator, airing cupboard with hot water tank with timer, 1x shelf.
Master bedroom
Double bedroom with carpets, balcony doors to front. Please note balcony requires work and may be removed. Radiator, decorative fireplace, window to side showing patio and garden. Roller blind.
Bedroom 2
Double bedroom with carpets, decorative fireplace place, radiator, window to side garden, window to rear looking over field, curtain poles and curtains, loft hatch.
Bedroom 3
Double bedroom with radiator, window to side with curtain poles.
Bedroom 4
Double bedroom with radiator, window to side with curtain pole, built in wardrobe with rail and shelf.
Family bathroom
Tiled throughout with radiator and towel rail, large mirrored cabinet, toilet roll holder, toilet, sink with mixer taps, 2x obscured windows, bath with mixer tap and handles, separate shower cubicle with dual mains fed shower.
Front Garden
Gated entrance with brick walls to driveway. Space for 6+ cars on drive. Further gate to sheds and garage with space for 2 extra cars.
Double external brick shed with power. Two further external sheds can be included in tenancy upon request.
Double garage with power and up and over doors.
Oil tank
Garden
Concrete section below decking - Decking not to be used by tenant and can be removed upon request. To side: large patio with large emptied fountain. Established shrubs, bushes and hedges. Hedge separating patio to lawn. Lawn area to side with hedge border, trees spaced throughout. External plug socket to conservatory wall.
Nordic style shed at end of garden with benches and barbecue with chimney.
- COUNCIL TAXA payment made to your local authority in order to pay for local services like schools, libraries, and refuse collection. The amount you pay depends on the value of the property.Read more about council Tax in our glossary page.
- Band: F
- PARKINGDetails of how and where vehicles can be parked, and any associated costs.Read more about parking in our glossary page.
- Yes
- GARDENA property has access to an outdoor space, which could be private or shared.
- Front garden,Private garden
- ACCESSIBILITYHow a property has been adapted to meet the needs of vulnerable or disabled individuals.Read more about accessibility in our glossary page.
- Ask agent
Energy performance certificate - ask agent
Woolley Road, Alconbury, PE28
Add an important place to see how long it'd take to get there from our property listings.
__mins driving to your place
Notes
Staying secure when looking for property
Ensure you're up to date with our latest advice on how to avoid fraud or scams when looking for property online.
Visit our security centre to find out moreDisclaimer - Property reference 2fa6f4f5-5b5a-4408-a8ae-6f173ad63097. The information displayed about this property comprises a property advertisement. Rightmove.co.uk makes no warranty as to the accuracy or completeness of the advertisement or any linked or associated information, and Rightmove has no control over the content. This property advertisement does not constitute property particulars. The information is provided and maintained by WellingtonWise Lettings, St. Ives. Please contact the selling agent or developer directly to obtain any information which may be available under the terms of The Energy Performance of Buildings (Certificates and Inspections) (England and Wales) Regulations 2007 or the Home Report if in relation to a residential property in Scotland.
*This is the average speed from the provider with the fastest broadband package available at this postcode. The average speed displayed is based on the download speeds of at least 50% of customers at peak time (8pm to 10pm). Fibre/cable services at the postcode are subject to availability and may differ between properties within a postcode. Speeds can be affected by a range of technical and environmental factors. The speed at the property may be lower than that listed above. You can check the estimated speed and confirm availability to a property prior to purchasing on the broadband provider's website. Providers may increase charges. The information is provided and maintained by Decision Technologies Limited. **This is indicative only and based on a 2-person household with multiple devices and simultaneous usage. Broadband performance is affected by multiple factors including number of occupants and devices, simultaneous usage, router range etc. For more information speak to your broadband provider.
Map data ©OpenStreetMap contributors.





