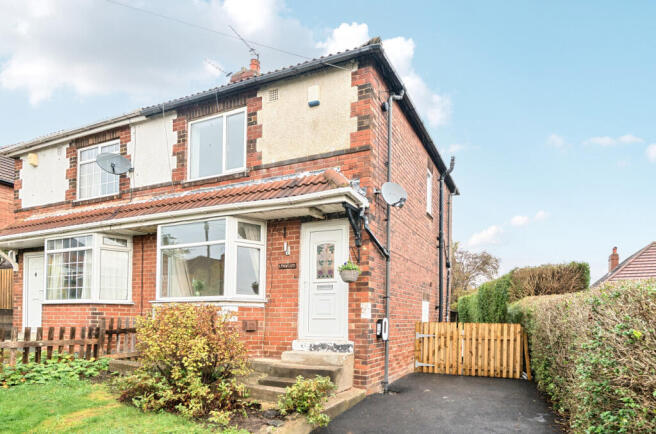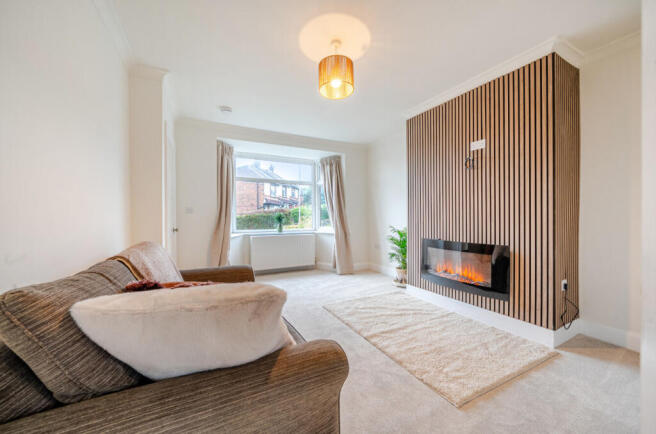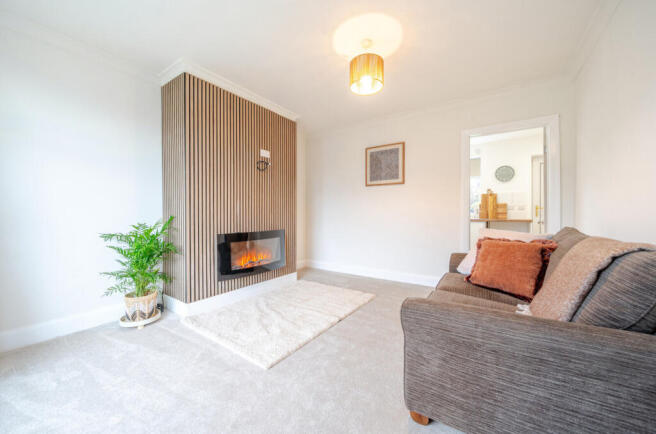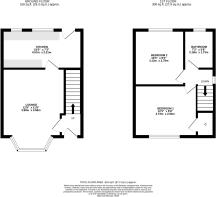Springfield Mount, Horsforth, Leeds, West Yorkshire, LS18

- PROPERTY TYPE
Semi-Detached
- BEDROOMS
2
- BATHROOMS
1
- SIZE
Ask agent
- TENUREDescribes how you own a property. There are different types of tenure - freehold, leasehold, and commonhold.Read more about tenure in our glossary page.
Freehold
Key features
- Fully renovated throughout – move-in ready.
- Two-bedroom semi-detached home.
- No onward chain.
- Modern air source heat pump heating system.
- Stylish décor & high-quality finishes.
- Spacious lounge with bay window & electric fireplace.
- Contemporary fitted kitchen with int. appliances.
- Modern bathroom with low-maintenance finishes.
- Driveway providing off-street parking.
- Front and rear gardens with patio & shed.
Description
LOCATION
Horsforth, named as one of the top 10 most desirable postcodes in England and is a prime residential location, popular with families and young professionals alike. The property is within easy reach of an array of excellent amenities including well regarded schooling for all ages, lovely canal & river walks, and the extensive shopping facilities found on New Road Side and Town Street including Morrisons supermarket. Horsforth Hall Park is a great addition to the community with a children’s playground, bandstand, cricket pitch, skate park and bowling green. For commuters, Horsforth Train Station provides services to Leeds, York and Harrogate. Kirkstall Forge Train Station is located down the A65 and offers further means of convenient access into the city (8 mins) and surrounding areas. The Ring Road (A6120) and the (A65) are nearby and provide main road links to the commercial centres of Leeds, Bradford, York and Harrogate, a regular bus service runs into the City Centre and, for the more travelled commuter, Leeds-Bradford Airport is a short drive away. All in all, this location is sought after by a wide variety of buyers and enjoys a strong sense of community and a thriving village atmosphere.
GROUND FLOOR
Step into a bright and welcoming entrance hallway that sets the tone for this beautifully modernised home. The lounge is a cosy yet elegant space, featuring a bay window that floods the room with natural light, modern wall panelling to the chimney breast, and a sleek electric fireplace — the perfect spot for relaxing evenings. To the rear, the stylish fitted kitchen is designed for both function and flair, with laminate flooring, laminate worktops, and tiled splashbacks. It comes complete with an electric oven and hob, integrated fridge and freezer, stainless steel sink, and space for a washing machine. A rear door provides easy access to the garden, ideal for summer dining or entertaining.
FIRST FLOOR
Upstairs, the spacious front-facing main bedroom offers a tranquil retreat, featuring soft carpeting, tasteful décor, and a clever walk-in wardrobe positioned over the staircase. The second bedroom, overlooking the rear garden, is a comfortable small double — perfect as a guest room, nursery, or home office. The brand-new bathroom showcases a stylish and modern finish with LVT flooring, a white three-piece suite including a shower-over-bath, WC, and wash basin, and PVC panelling for a clean, low-maintenance look.
OUTSIDE
Outside, the property impresses with its excellent curb appeal. A tarmac driveway provides off-street parking, complemented by a neat front lawn enclosed with hedges for added privacy. The rear garden offers a peaceful outdoor retreat, mainly laid to lawn with a small patio area and a useful garden shed — perfect for relaxing, gardening, or entertaining.
BROCHURE DETAILS
Hardisty and Co prepared these details, including photography, in accordance with our estate agency agreement.
SERVICES – Disclosure of Financial Interests
Unless instructed otherwise, the company would normally offer all clients, applicants, and prospective purchasers its full range of estate agency services, including the valuation of their present property and sales service. We also intend to offer clients, applicants and prospective purchasers' mortgage and financial services advice through our association with Mortgage Advice Bureau. We will also offer to clients and prospective purchasers the services of our panel solicitors, removers, and contactors. We would normally be entitled to commission or fees for such services and disclosure of all our financial interests can be found on our website.
MORTGAGE SERVICES
We are whole of market and would love to help with your purchase or remortgage. Call to book your appointment today option 4.
- COUNCIL TAXA payment made to your local authority in order to pay for local services like schools, libraries, and refuse collection. The amount you pay depends on the value of the property.Read more about council Tax in our glossary page.
- Band: B
- PARKINGDetails of how and where vehicles can be parked, and any associated costs.Read more about parking in our glossary page.
- Yes
- GARDENA property has access to an outdoor space, which could be private or shared.
- Yes
- ACCESSIBILITYHow a property has been adapted to meet the needs of vulnerable or disabled individuals.Read more about accessibility in our glossary page.
- Ask agent
Springfield Mount, Horsforth, Leeds, West Yorkshire, LS18
Add an important place to see how long it'd take to get there from our property listings.
__mins driving to your place
Get an instant, personalised result:
- Show sellers you’re serious
- Secure viewings faster with agents
- No impact on your credit score
Your mortgage
Notes
Staying secure when looking for property
Ensure you're up to date with our latest advice on how to avoid fraud or scams when looking for property online.
Visit our security centre to find out moreDisclaimer - Property reference HAD251027. The information displayed about this property comprises a property advertisement. Rightmove.co.uk makes no warranty as to the accuracy or completeness of the advertisement or any linked or associated information, and Rightmove has no control over the content. This property advertisement does not constitute property particulars. The information is provided and maintained by Hardisty & Co, Horsforth. Please contact the selling agent or developer directly to obtain any information which may be available under the terms of The Energy Performance of Buildings (Certificates and Inspections) (England and Wales) Regulations 2007 or the Home Report if in relation to a residential property in Scotland.
*This is the average speed from the provider with the fastest broadband package available at this postcode. The average speed displayed is based on the download speeds of at least 50% of customers at peak time (8pm to 10pm). Fibre/cable services at the postcode are subject to availability and may differ between properties within a postcode. Speeds can be affected by a range of technical and environmental factors. The speed at the property may be lower than that listed above. You can check the estimated speed and confirm availability to a property prior to purchasing on the broadband provider's website. Providers may increase charges. The information is provided and maintained by Decision Technologies Limited. **This is indicative only and based on a 2-person household with multiple devices and simultaneous usage. Broadband performance is affected by multiple factors including number of occupants and devices, simultaneous usage, router range etc. For more information speak to your broadband provider.
Map data ©OpenStreetMap contributors.







