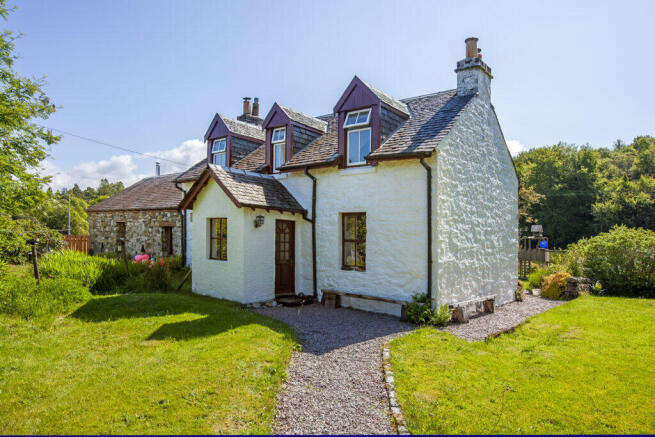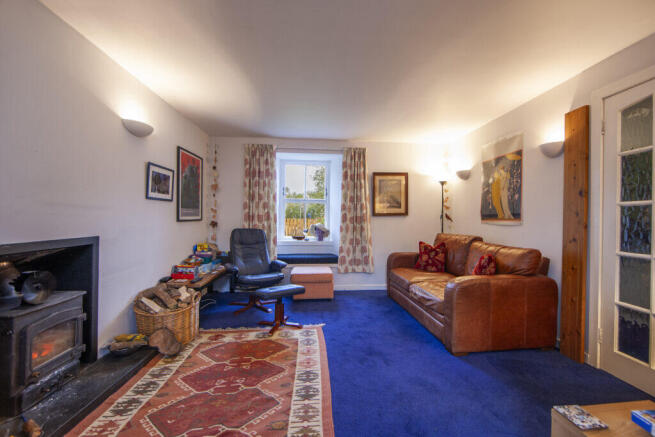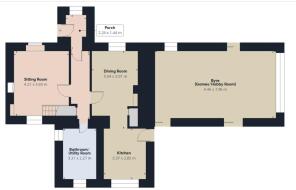Rowan Cottage, Port Appin, PA38 4DE

- PROPERTY TYPE
Detached
- BEDROOMS
3
- BATHROOMS
1
- SIZE
Ask agent
- TENUREDescribes how you own a property. There are different types of tenure - freehold, leasehold, and commonhold.Read more about tenure in our glossary page.
Freehold
Key features
- An Appealing Traditional Cottage With Character And Charm
- Situated In This Highly Sought-After Coastal Village
- Enjoying A Delightful Mature Level Garden
- Porch : Hall : Sitting Room : Kitchen/Dining Room
- 3 Bedrooms : Bathroom/Utility Room
- Games/Hobby Room : Timber Sheds
Description
Port Appin is a most delightful and highly sought-after picturesque coastal village situated on the shores of Loch Linnhe in an area of outstanding natural beauty. Local amenities include a well stocked community Co-op shop/post office, two excellent hotels with restaurants, and a medical practice, together with a garage/filling station, two churches, garden centre and a primary school with nursery in the nearby village of Appin. There is a vibrant community life with the village hall hosting a wide variety of social events including group activities and clubs. The principal West Highland towns of Fort William and Oban, provide a more comprehensive range of supermarkets, professional services and leisure facilities are both within easy reach.
Rowan Cottage is an appealing traditional cottage which has been sympathetically extended, whilst still retaining much of its original character and charm. Particular features of note include the bright, well fited modern kitchen with Rayburn which is open plan to the dining area. In contrast the sitting room has a more cosy feel with multi-fuel stove and staircase to the upper floor which gives access to the three bedrooms. The bathroom is on the ground floor and is spacious enough to have a separate bath and shower, together with space for the washing machine. In addition, there is an attached stone built byre with pitched roof, which is currently used as a games/hobby room, with mezzanine storage area. The byre provides an extremely versatile space for a variety of uses (subject to consent from Argyll & Bute Council). The delightful mature garden surrounding Rowan Cottage provides a good sized level outdoor area and adds to the appeal of this unique and most desirable country cottage.
DETAILS OF ACCOMMODATION
Porch: 2.24m x 1.44m, half glazed external door to side, window to front, hatch to roof area, ceiling light fitting, tiled floor.
Hall with under stair cupboard, central heating radiator, coat hooks, 2 ceiling light fittings, fitted carpet.
Sitting Room: 4.21m x 3.60m, windows to front and to rear, inset multi-fuel stove on granite hearth, wall lights, fitted carpet
Kitchen: 3.37m x 2.85m, half glazed external door to side, window to rear, fitted with a range of wall mounted and floor standing units with worktops, stainless steel sink with drainer, ceramic hob with extractor hood over, oven, dishwasher, fridge/freezer, wall shelving, hatch to roof space, ceiling light fitting, laminate tiled floor.
Dining Area: 5.04m x 3.01m, window to front, Rayburn in brick surround with wooden mantel, cupboard housing hot water tank, central heating radiator, ceiling light fitting, laminate tiled floor.
Bathroom/Utility Room: 3.31m x 2.27m, windows to side and to rear, bath, shower enclosure with electric shower unit and wall tiling, whb, wc, washing machine, heated towel rail, central heating radiator, shelving, extractor fan, wall lights, wood effect laminate flooring.
A staircase rises from the Sitting Room to the Upper Floor Landing with Velux roof light window to rear, ceiling light fitting, fitted carpet.
Bedroom 1: 4.40m x 2.86m, window to front, coombed (sloping) ceiling, central heating radiator, hatch to roof space, ceiling light fitting, fitted carpet.
Bedroom 2: 4.37m x 2.78m, window to front, coombed ceiling, central heating radiator, ceiling light fitting, fitted carpet.
Bedroom 3: 2.64m x 2.35m, window to front, coombed ceiling, central heating radiator, ceiling light fitting, fitted carpet.
BYRE
Rowan Cottage has the added benefit of an attached stone built Byre 7.96m x 4.46m, which is currently used as a spacious games/hobby room with external sliding doors, glazed panels, multi-fuel stove, ceiling light fitting, concrete floor, ladder access to mezzanine storage space.
GARDEN
Rowan Cottage is surrounded by a good sized level garden, predominately laid to lawn with low stone walls and gravelled pathways, together with a variety of mature trees, shrubs and bushes, all bordered by fencing and stone walls. In addition there is a gravelled parking area. Two Timber Stores. Access is over a shared track.
GENERAL INFORMATION
Services: Mains water and electricity. Private drainage. LPG central heating.
Council Tax Band: E. EPC Rating: G19. Home Report: Available from the Selling Agents.
Guide Price: Three Hundred & Fifty Thousand Pounds (£350,000). Offers are invited and should be submitted to the Agents.
Viewing: Strictly by prior appointment with the Selling Agents. Entry: By mutual agreement.
Under Money Laundering Regulations we are required to carry out due diligence on purchasers.
Brochures
Brochure 1Home Report- COUNCIL TAXA payment made to your local authority in order to pay for local services like schools, libraries, and refuse collection. The amount you pay depends on the value of the property.Read more about council Tax in our glossary page.
- Band: E
- PARKINGDetails of how and where vehicles can be parked, and any associated costs.Read more about parking in our glossary page.
- Yes
- GARDENA property has access to an outdoor space, which could be private or shared.
- Private garden
- ACCESSIBILITYHow a property has been adapted to meet the needs of vulnerable or disabled individuals.Read more about accessibility in our glossary page.
- Ask agent
Energy performance certificate - ask agent
Rowan Cottage, Port Appin, PA38 4DE
Add an important place to see how long it'd take to get there from our property listings.
__mins driving to your place
Get an instant, personalised result:
- Show sellers you’re serious
- Secure viewings faster with agents
- No impact on your credit score
Your mortgage
Notes
Staying secure when looking for property
Ensure you're up to date with our latest advice on how to avoid fraud or scams when looking for property online.
Visit our security centre to find out moreDisclaimer - Property reference 7812. The information displayed about this property comprises a property advertisement. Rightmove.co.uk makes no warranty as to the accuracy or completeness of the advertisement or any linked or associated information, and Rightmove has no control over the content. This property advertisement does not constitute property particulars. The information is provided and maintained by Dawsons Estate Agents, Oban. Please contact the selling agent or developer directly to obtain any information which may be available under the terms of The Energy Performance of Buildings (Certificates and Inspections) (England and Wales) Regulations 2007 or the Home Report if in relation to a residential property in Scotland.
*This is the average speed from the provider with the fastest broadband package available at this postcode. The average speed displayed is based on the download speeds of at least 50% of customers at peak time (8pm to 10pm). Fibre/cable services at the postcode are subject to availability and may differ between properties within a postcode. Speeds can be affected by a range of technical and environmental factors. The speed at the property may be lower than that listed above. You can check the estimated speed and confirm availability to a property prior to purchasing on the broadband provider's website. Providers may increase charges. The information is provided and maintained by Decision Technologies Limited. **This is indicative only and based on a 2-person household with multiple devices and simultaneous usage. Broadband performance is affected by multiple factors including number of occupants and devices, simultaneous usage, router range etc. For more information speak to your broadband provider.
Map data ©OpenStreetMap contributors.





