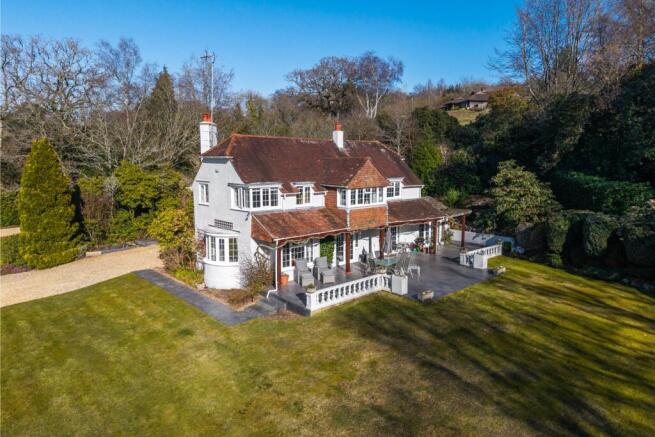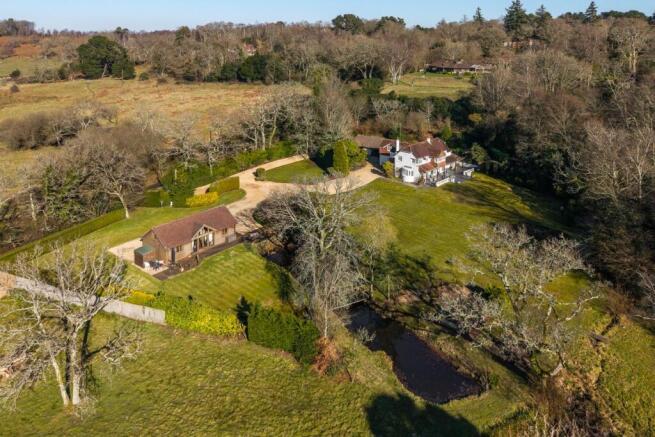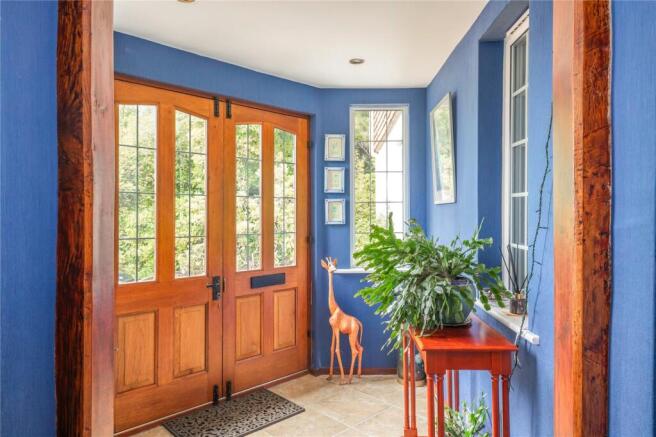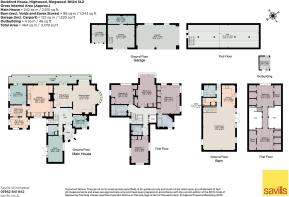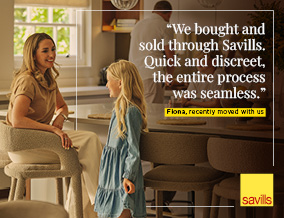
Highwood, Ringwood, Hampshire, BH24

- PROPERTY TYPE
Detached
- BEDROOMS
4
- BATHROOMS
4
- SIZE
3,653 sq ft
339 sq m
- TENUREDescribes how you own a property. There are different types of tenure - freehold, leasehold, and commonhold.Read more about tenure in our glossary page.
Freehold
Key features
- Offered with no forward chain
- Three elegant reception rooms
- Farmhouse style kitchen/breakfast room
- Four generous bedrooms, two with en suites
- Detached timber barn and double garage/carport
- Gardens of about 3.38 acres
- EPC Rating = E
Description
Description
Nestled in approximately 3.4 acres of peaceful and private grounds, complete with its own lake and a selection of impressive outbuildings, this magnificent country home offers extensive, flexible accommodation in an idyllic New Forest setting. Offered with no onward chain, this is a rare opportunity to acquire a truly exceptional property. Beautifully positioned in a tranquil rural lane, yet within easy reach of Ringwood, the property is ideal for those seeking space, privacy, and a deep connection to the surrounding Forest - whether for walking, cycling, or horse riding.
The main house has been sympathetically and extensively updated by the current owners, blending elegant period charm with thoughtful, high-quality modern enhancements. The ground floor is equally impressive, featuring a welcoming reception hall and a choice of three elegant reception rooms. Additional spaces include a separate study, a home office, utility room, and a practical boot room. At the heart of the home is a superb kitchen/breakfast room which opens directly on to the garden terrace – ideal for entertaining. The dual-aspect kitchen/dining room is beautifully in tune with the home’s character. Fitted with bespoke pale blue farmhouse style units and solid granite worktops, it also features integrated appliances and a walk-in larder. Carefully designed to maximise space and functionality, it strikes the perfect balance between period charm and contemporary convenience.
Upstairs, you’ll find four generously sized bedrooms. The luxurious principal suite includes a private en suite bathroom, while a second suite also benefits from its own en suite. A stylish family bath/shower room serves the remaining bedrooms.
OUTSIDE
The formal gardens are a standout feature, offering an exceptional outdoor environment. Lawns sweep across the grounds, framed by an array of mature trees and shrubs, including magnolia, rhododendron, and azalea. A rockery, ornamental pond with waterfall, and a timber pergola lead into a secluded woodland dell.
Beyond, the grounds open to a stunning ornamental lake with smaller ponds and charming bridges, all securely enclosed by fencing and mature hedging for complete privacy.
The property is approached via a quiet forest lane and accessed through electric wooden gates, leading to a sweeping circular gravel driveway with generous parking and turning space.
A substantial garage/carport complex (43’ x 17’) includes:
• Double-bay open-fronted carport.
• Adjoining garage power, lighting, water supply, and an electric car charging point.
• Access to an integral wine cellar and large loft storage area via internal staircase.
Additionally, a separate detached timber barn offers excellent potential. Currently configured with a ground floor open-plan office and shower room, plus two first-floor office spaces, it could be adapted (subject to any necessary consents) for ancillary accommodation, studio use, or business purposes.
Location
The property in located in the highly sought after and picturesque New Forest hamlet of Highwood, within the New Forest National Park. This beautiful semi-rural location offers thousands of acres of heath and woodland for a variety of outdoor pursuits, particularly bike and horse riding. There is a popular country pub in nearby Rockford and convenient access to excellent private and state schools, within the delightful market town of Ringwood just 2.5 miles away. The town has retained its character, with a traditional weekly market and a selection of independents, a new artisan bakery , and a variety of quality eateries. Families are attracted by the sense of community, superb infant and junior schools, and highly regarded secondary school (its sixth form provision rated ‘outstanding’ by Ofsted).
For the commuter, the cities of Salisbury and Southampton are easily reached via the A338 and the A31 and London is an hour away via a train from Southampton Parkway. The larger shopping towns of Bournemouth (10 miles south) and Southampton (20 miles east), both of which have airports, are easily accessible. Winchester is approximately 29 miles away to the east and offers fantastic schools as well as a historic centre.
Square Footage: 3,653 sq ft
Acreage: 3.38 Acres
Additional Info
Mains water and electricity. Private drainage (sewage treatment plant). Oil fired central heating.
Council Tax Band G
Freehold
Brochures
Web Details- COUNCIL TAXA payment made to your local authority in order to pay for local services like schools, libraries, and refuse collection. The amount you pay depends on the value of the property.Read more about council Tax in our glossary page.
- Band: G
- PARKINGDetails of how and where vehicles can be parked, and any associated costs.Read more about parking in our glossary page.
- Garage,Covered,Driveway,Gated,Off street,Private
- GARDENA property has access to an outdoor space, which could be private or shared.
- Yes
- ACCESSIBILITYHow a property has been adapted to meet the needs of vulnerable or disabled individuals.Read more about accessibility in our glossary page.
- Ask agent
Highwood, Ringwood, Hampshire, BH24
Add an important place to see how long it'd take to get there from our property listings.
__mins driving to your place
Get an instant, personalised result:
- Show sellers you’re serious
- Secure viewings faster with agents
- No impact on your credit score
Your mortgage
Notes
Staying secure when looking for property
Ensure you're up to date with our latest advice on how to avoid fraud or scams when looking for property online.
Visit our security centre to find out moreDisclaimer - Property reference WNS250329. The information displayed about this property comprises a property advertisement. Rightmove.co.uk makes no warranty as to the accuracy or completeness of the advertisement or any linked or associated information, and Rightmove has no control over the content. This property advertisement does not constitute property particulars. The information is provided and maintained by Savills, Winchester. Please contact the selling agent or developer directly to obtain any information which may be available under the terms of The Energy Performance of Buildings (Certificates and Inspections) (England and Wales) Regulations 2007 or the Home Report if in relation to a residential property in Scotland.
*This is the average speed from the provider with the fastest broadband package available at this postcode. The average speed displayed is based on the download speeds of at least 50% of customers at peak time (8pm to 10pm). Fibre/cable services at the postcode are subject to availability and may differ between properties within a postcode. Speeds can be affected by a range of technical and environmental factors. The speed at the property may be lower than that listed above. You can check the estimated speed and confirm availability to a property prior to purchasing on the broadband provider's website. Providers may increase charges. The information is provided and maintained by Decision Technologies Limited. **This is indicative only and based on a 2-person household with multiple devices and simultaneous usage. Broadband performance is affected by multiple factors including number of occupants and devices, simultaneous usage, router range etc. For more information speak to your broadband provider.
Map data ©OpenStreetMap contributors.
