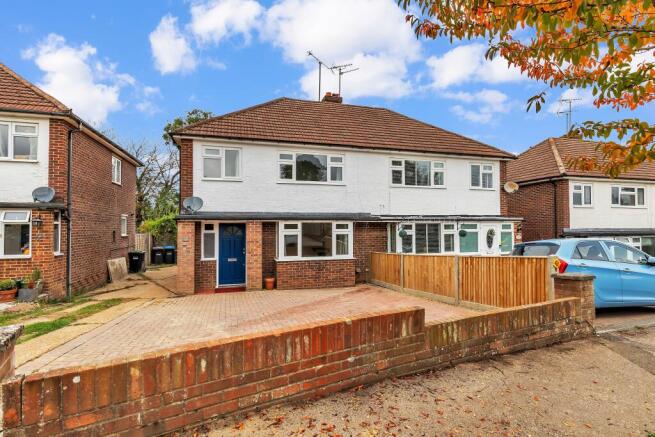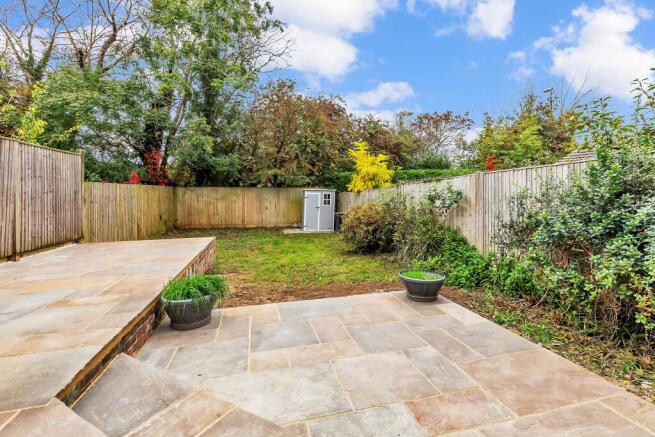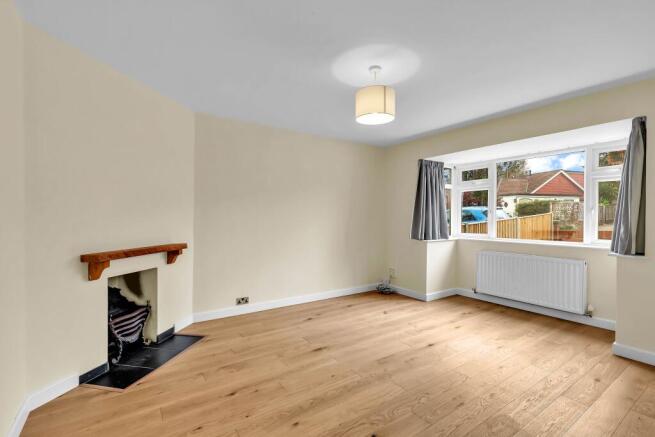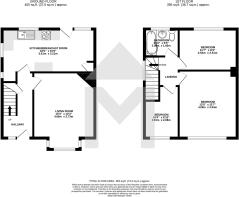Stonepound Road, Hassocks, West Sussex, BN6 8PR

Letting details
- Let available date:
- 10/11/2025
- Deposit:
- £2,076A deposit provides security for a landlord against damage, or unpaid rent by a tenant.Read more about deposit in our glossary page.
- Min. Tenancy:
- Ask agent How long the landlord offers to let the property for.Read more about tenancy length in our glossary page.
- Let type:
- Long term
- Furnish type:
- Ask agent
- Council Tax:
- Ask agent
- PROPERTY TYPE
Semi-Detached
- BEDROOMS
3
- BATHROOMS
1
- SIZE
800 sq ft
74 sq m
Key features
- Semi-Detached House
- Three Bedrooms
- Newly Fitted Kitchen (2025)/Diner
- Well Enclosed Rear Garden
- Off Street Parking
- Short Walk of Station
- Close to Country Walks
- Available November 2025
Description
Location
Stonepound Road lies just off Stanford Avenue which leads to the main line railway station with the village centre beyond. Hassocks is a vibrant village that provides an excellent array of local amenities which include a variety of shopping facilities, eateries, post office, health centre, and schools for all age groups. Adastra Park, which is located close to the high street, is a hub of activity featuring the village hall, social club, sports areas and children's play parks. Surrounding the village is an abundance of stunning countryside and views of the South Downs national park, perfect for those seeking a semi-rural location.
Accommodation
Recessed porch with quarry tiled floor. ENTRANCE HALL Oak wood flooring, coat and shoe rack, cupboard under the stairs, central heating thermostat, stairs rising to first floor.
LIVING ROOM A bay fronted room with a front south/east aspect. Radiator, tiled hearth with a timber mantle and decorative fire dog (chimney not to be used). Oak wood flooring, TV aerial lead, curtains.
KITCHEN/DINER Overlooking the rear garden and fitted with modern (new 2025) dark blue cabinetry including an L-shaped worktop, base cupboards, drawers and wall mounted cupboards. There is an additional worktop with cupboard under. Stainless steel sink, Appliances include ‘Lamona’ electric oven, gas hob with extractor and glass back-plate over, ‘Beko’ fridge freezer, ‘Lamona’ dishwasher and ‘Lamona’ washing machine. Oak wood flooring, vertical radiator, built-in broom cupboard, recessed downlights, PVCu double glazed doors to rear garden.
FIRST FLOOR LANDING Frosted side window, hatch to loft where the boiler can be located (N.B. loft not to be used by tenants unless permission sought and accepted). Linked fire alarms on ground and first floor.
BEDROOM ONE Front aspect. Radiator, telephone point, curtains.
BEDROOM TWO View over rear garden. Radiator.
BEDROOM THREE Front aspect. Radiator.
BATHROOM Fully ceramic tiled walls and fitted with a white suite comprising a shower bath having mixer taps/pop-up waste, thermostatic flexible and rain showers and pivoting glass shower screen over. Pedestal wash basin with mixer taps/pop-up waste, close coupled W.C., ladder style towel warmer, medicine cabinet, electric shaver point, window shutters, ‘Manrose’ extractor, recessed downlights, ceramic tiled floor.
OUTSIDE
FRONT GARDEN A partly walled garden laid to block paving to provide off street parking for two vehicles. Side entrance with gate to;
REAR GARDEN Well enclosed by six-foot panel fencing. There is a timber deck with water tap and an additional split level paved sun terrace and patio. Beyond this, there is a lawn and shrub bed, small garden shed.
Tenancy Details
AVAILABLE ON A 12 MONTH TENANCYN.B. This may be subject to legal changes of the renters reform bill expected early 2026.
HOLDING DEPOSIT - £200
TENANCY DEPOSIT - £2,076.00 (equivalent to 5 weeks rent)
AVAILABLE FROM - Early November 2025
Brochures
Brochure 1- COUNCIL TAXA payment made to your local authority in order to pay for local services like schools, libraries, and refuse collection. The amount you pay depends on the value of the property.Read more about council Tax in our glossary page.
- Band: C
- PARKINGDetails of how and where vehicles can be parked, and any associated costs.Read more about parking in our glossary page.
- Yes
- GARDENA property has access to an outdoor space, which could be private or shared.
- Yes
- ACCESSIBILITYHow a property has been adapted to meet the needs of vulnerable or disabled individuals.Read more about accessibility in our glossary page.
- Ask agent
Stonepound Road, Hassocks, West Sussex, BN6 8PR
Add an important place to see how long it'd take to get there from our property listings.
__mins driving to your place
Notes
Staying secure when looking for property
Ensure you're up to date with our latest advice on how to avoid fraud or scams when looking for property online.
Visit our security centre to find out moreDisclaimer - Property reference KEY0003999. The information displayed about this property comprises a property advertisement. Rightmove.co.uk makes no warranty as to the accuracy or completeness of the advertisement or any linked or associated information, and Rightmove has no control over the content. This property advertisement does not constitute property particulars. The information is provided and maintained by Marchants, Hassocks. Please contact the selling agent or developer directly to obtain any information which may be available under the terms of The Energy Performance of Buildings (Certificates and Inspections) (England and Wales) Regulations 2007 or the Home Report if in relation to a residential property in Scotland.
*This is the average speed from the provider with the fastest broadband package available at this postcode. The average speed displayed is based on the download speeds of at least 50% of customers at peak time (8pm to 10pm). Fibre/cable services at the postcode are subject to availability and may differ between properties within a postcode. Speeds can be affected by a range of technical and environmental factors. The speed at the property may be lower than that listed above. You can check the estimated speed and confirm availability to a property prior to purchasing on the broadband provider's website. Providers may increase charges. The information is provided and maintained by Decision Technologies Limited. **This is indicative only and based on a 2-person household with multiple devices and simultaneous usage. Broadband performance is affected by multiple factors including number of occupants and devices, simultaneous usage, router range etc. For more information speak to your broadband provider.
Map data ©OpenStreetMap contributors.






