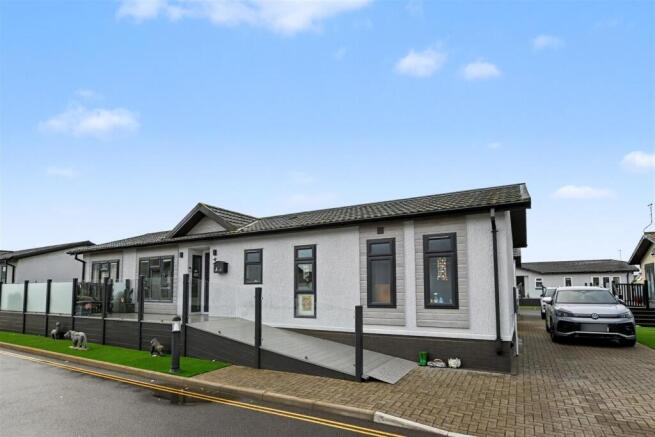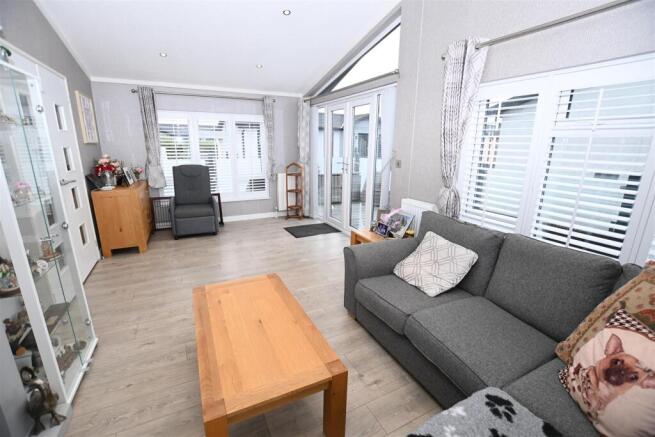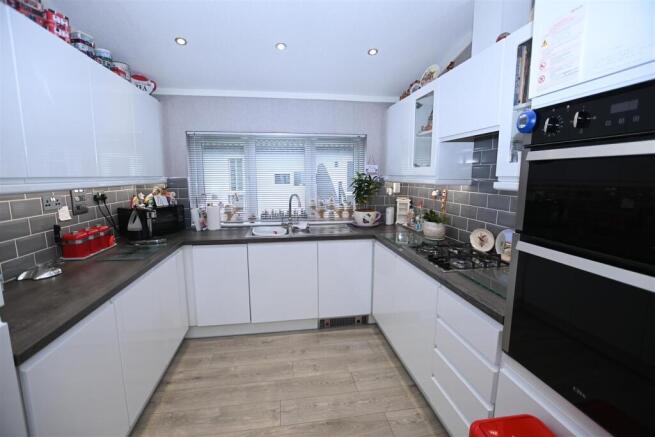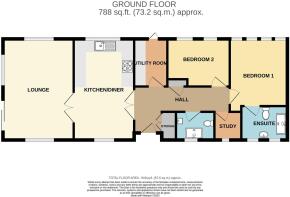
2 bedroom park home for sale
Bay Beach Road, Sandy Bay, Canvey Island

- PROPERTY TYPE
Park Home
- BEDROOMS
2
- BATHROOMS
2
- SIZE
Ask agent
Description
On viewing this property, you are greeted with a superb-sized frontage with a slope leading to a raised Southerly facing wrap-around balcony, a garden area to the rear, and off-street parking for two vehicles. Internally, the property offers a good-sized' L-shaped entrance hall, spacious lounge with French doors leading onto the raised balcony, superb modern fitted kitchen/diner with integrated appliances and ample space for a six-seater table and chairs, utility room, study, main bedroom with fitted wardrobes, full en-suite bathroom, and a good-sized second double bedroom and completing the accommodation is a three piece shower room.
Viewing is strongly recommended to avoid any disappointment.
Situated on the highly sought-after Sandy Bay development, this beautifully presented park home on a secure and welcoming development for the over 50s, offering a peaceful lifestyle within easy reach of the seafront and local amenities — making this an ideal choice for those seeking a modern home in a traditional coastal setting. The site offers a heated outdoor Swimming Pool, Lounge, Bar & Terrace, Convenience Store, and 24 Hour Security.
On viewing this property, you are greeted with a superb-sized frontage with a slope leading to a raised Southerly facing wrap-around balcony and garden area to the rear with off-street parking for two vehicles. Internally, the property offers a good-sized' L-shaped entrance hall, spacious lounge with French doors leading onto the raised balcony, superb modern fitted kitchen/diner with integrated appliances and ample space for a six-seater table and chairs, utility room, study, main bedroom with fitted wardrobes, full en-suite bathroom, and a good-sized second double bedroom and completing the accommodation is a three piece shower room.
Viewing is strongly recommended to avoid any disappointment.
** Stunning Two Bedroom Park Home situated on the popular Sandy Bay Development and ideally positioned within a moment's walk from the Seafront
** Spacious Lounge 19' x 10'3
** Superb modern fitted Kitchen/Diner with integrated appliances and ample space for a six-seater table and chairs
** Separate Study
** Utility Room
** Main Bedroom with en-suite Bathroom
** Good-sized second Bedroom
** Three-piece Shower Room
** Raised Southerly facing wrap-around balcony
** Off-street parking for two vehicles
** 24 Hour Gated Security
** On-site bar and seated terrace
** External heated Swimming pool and Convenience Store
'L' Shaped Entrance Hall - The property is approached via a composite entrance door with an obscure double-glazed panel leading to the 'L' shaped entrance hall with double doors leading to a large storage cupboard, a further small storage cupboard, and a separate airing cupboard, laminate wood flooring, down lighting, and panelled doors leading to the accommodation
Lounge - 5.79m x 3.12m (19' x 10'3) - UPVC double-glazed windows with fitted shutters to three aspects, double-glazed French doors leading directly onto the raised Southerly facing balcony area, laminate wood flooring, TV and power points, pitched ceiling with downlighting, and three radiators.
Kitchen/Diner - 5.74m x 2.82m (18'10 x 9'3) - UPVC double-glazed windows to the front and rear elevations, Velux-style double-glazed skylight window to the pitched ceiling, one and a quarter stainless steel sink unit inset to a range of worksurfaces to three sides with white gloss units at base and eye level, four ring inset stainless steel gas hob with fitted extractor over and double oven to the side, integrated fridge freezer, integrated slimline dishwasher all to remain, radiator, laminate wood flooring, splashback tiling, downlighting, ample space for a six seater table and chairs with twin sets of part glazed double doors leading back to lounge and separately to the hall.
Utility Room - 2.74m x 1.52m (9' x 5') - Obscure double-glazed door providing access to the rear, radiator, laminate wood flooring, work surfaces, white gloss units at base and eye level, integrated washing machine, wall-mounted concealed boiler, downlighting, and ceramic tiled splashback.
Study - 1.83m x 1.22m (6' x 4') - UPVC double-glazed window to the front elevation, radiator, and laminate wood flooring, power points, and downlighting.
Bedroom One - 3.84m x 3.81m (12'7 x 12'6) - A good-sized double bedroom with UPVC double-glazed window with fitted shutters to the rear elevation, two radiators, power points, TV points, a range of fitted wardrobes to one wall, downlighting, and a door leading to the en-suite bathroom.
En-Suite Bathroom - 2.74m x 2.21m (9' x 7'3) - Two UPVC double-glazed windows to the front elevation, a suite comprising of panelled bath with shower mixer taps, a wash hand basin inset to a vanity unit below, a low-level push flush wc, a large fully tiled shower with screening, further splashback tiling, a heated towel rail, and an extractor.
Bedroom Two - 2.74m x 2.21m (9' x 7'3) - Two UPVC double-glazed windows with fitted shutters to the rear elevation, fitted wardrobes to one wall, power points, and downlighting.
Shower Room - Obscure double-glazed window to the front elevation, suite comprising a low-level push flush wc, wash hand basin inset to a vanity unit, large fitted fully tiled shower with screening, heated towel rail
Exterior - As mentioned previously, we do have a superb Southerly facing wrap-around raised balcony with privacy screening, an artificial lawned garden area to the rear, a brick block patio area and brick brick-built shed, external tap and external lighting, driveway to the side providing off-street parking for two vehicles in tandem.
Agents Notes - Ground Rent for this property, we are advised, is £285.00 per month
Brochures
Bay Beach Road, Sandy Bay, Canvey Island- COUNCIL TAXA payment made to your local authority in order to pay for local services like schools, libraries, and refuse collection. The amount you pay depends on the value of the property.Read more about council Tax in our glossary page.
- Ask agent
- PARKINGDetails of how and where vehicles can be parked, and any associated costs.Read more about parking in our glossary page.
- Yes
- GARDENA property has access to an outdoor space, which could be private or shared.
- Yes
- ACCESSIBILITYHow a property has been adapted to meet the needs of vulnerable or disabled individuals.Read more about accessibility in our glossary page.
- Ask agent
Energy performance certificate - ask agent
Bay Beach Road, Sandy Bay, Canvey Island
Add an important place to see how long it'd take to get there from our property listings.
__mins driving to your place


Notes
Staying secure when looking for property
Ensure you're up to date with our latest advice on how to avoid fraud or scams when looking for property online.
Visit our security centre to find out moreDisclaimer - Property reference 34261937. The information displayed about this property comprises a property advertisement. Rightmove.co.uk makes no warranty as to the accuracy or completeness of the advertisement or any linked or associated information, and Rightmove has no control over the content. This property advertisement does not constitute property particulars. The information is provided and maintained by Richard Poyntz & Co, Canvey Island. Please contact the selling agent or developer directly to obtain any information which may be available under the terms of The Energy Performance of Buildings (Certificates and Inspections) (England and Wales) Regulations 2007 or the Home Report if in relation to a residential property in Scotland.
*This is the average speed from the provider with the fastest broadband package available at this postcode. The average speed displayed is based on the download speeds of at least 50% of customers at peak time (8pm to 10pm). Fibre/cable services at the postcode are subject to availability and may differ between properties within a postcode. Speeds can be affected by a range of technical and environmental factors. The speed at the property may be lower than that listed above. You can check the estimated speed and confirm availability to a property prior to purchasing on the broadband provider's website. Providers may increase charges. The information is provided and maintained by Decision Technologies Limited. **This is indicative only and based on a 2-person household with multiple devices and simultaneous usage. Broadband performance is affected by multiple factors including number of occupants and devices, simultaneous usage, router range etc. For more information speak to your broadband provider.
Map data ©OpenStreetMap contributors.





