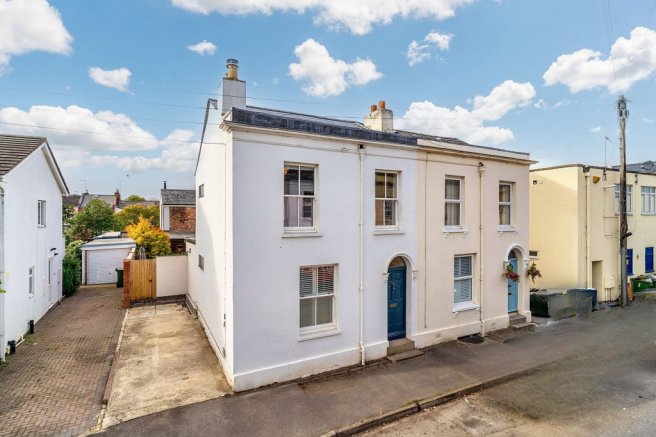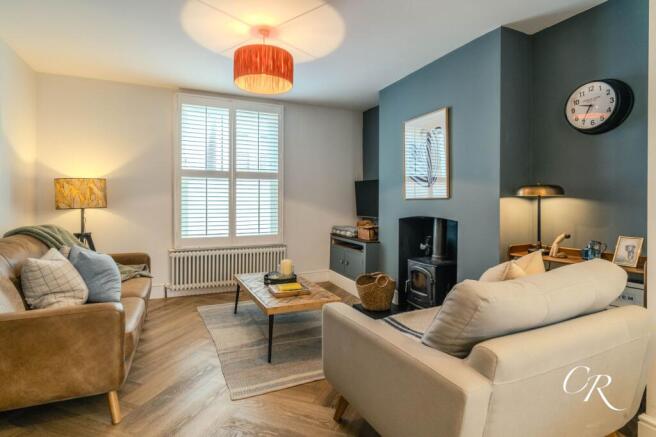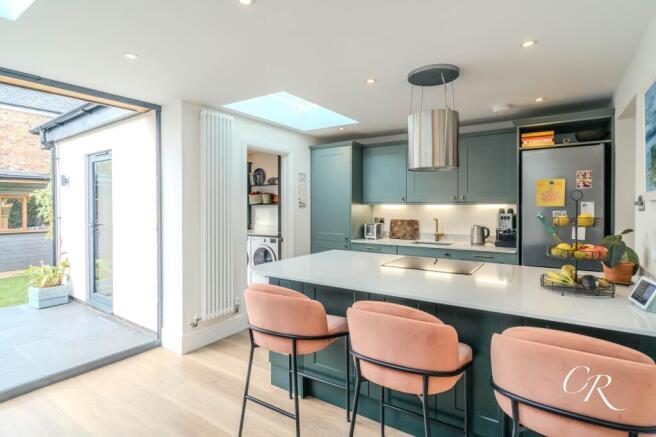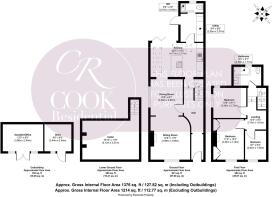
Clare Street, Leckhampton

- PROPERTY TYPE
Semi-Detached
- BEDROOMS
3
- BATHROOMS
1
- SIZE
1,376 sq ft
128 sq m
- TENUREDescribes how you own a property. There are different types of tenure - freehold, leasehold, and commonhold.Read more about tenure in our glossary page.
Freehold
Key features
- Beautifully Presented & Extended Three Bedroom Semi Detached Home
- Fantastic Location Situated Close To Local Amenities
- Basement With The Potential For Conversion Subject To Planning And Building Regulations
- Garden Room & Storage
- Enclosed Courtyard Garden With Side Access
- Off Road Parking For Two Vehicles
Description
A beautifully extended and thoughtfully refurbished three-bedroom semi-detached period home, combining classic Regency charm with stylish contemporary living. Located on a peaceful residential street just moments from Cheltenham’s bustling Bath Road amenities, this elegant home offers versatile accommodation spread across three floors, including a useful cellar and an impressive open-plan kitchen extension opening onto a landscaped garden with a versatile garden office.
Sitting Room: The property opens into a beautifully presented sitting room featuring a sash window with sleek shutters, elegant Karndean flooring, and a feature log-burning stove creating a welcoming focal point. The décor blends warm tones and soft lighting, establishing a comfortable yet sophisticated living space ideal for relaxing or entertaining.
Dining Room: Flowing seamlessly from the sitting room, the dining room provides a perfect space for family meals or entertaining guests, benefitting from ample natural light through the skylight above and a continuation of the herringbone flooring. The open-plan layout enhances the sense of space, leading directly through to the stunning kitchen.
Kitchen: The impressive rear extension is the heart of this home a contemporary open-plan kitchen finished to an exceptional standard. Sleek cabinetry in muted green tones quartz countertops are complemented by brass hardware, a large central island with breakfast bar seating, and integrated modern appliances. Two large roof lanterns and bi-folding doors fill the space with light and open out to the landscaped garden, creating a wonderful indoor-outdoor connection ideal for entertaining.
Utility and Cloakroom: Adjacent to the kitchen, a practical utility room provides excellent storage and space for laundry appliances. A sliding door leads through to a stylish cloakroom featuring a modern washbasin and chrome towel rail, continuing the home’s cohesive design and finish.
Cellar: The lower ground floor offers a generous cellar providing valuable additional storage space and excellent potential for conversion, subject to the necessary permissions.
(Note: There is current planning in place for a conversion with a window which is due to expire in 2026.)
Landing: The staircase rises to a bright first-floor landing illuminated by a skylight, leading to three beautifully presented bedrooms and the family bathroom.
Bedroom One: A spacious double bedroom positioned to the front of the property, featuring an original cast-iron fireplace, fitted wardrobes, and a sash window. The elegant colour palette and period details create a restful retreat.
Bedroom Two: A further double bedroom enjoying views over the rear garden, benefitting from tall feature windows that flood the room with natural light and contemporary décor that complements the home’s stylish interior design.
Bedroom Three: A charming third bedroom, ideal as a nursery, dressing room, or home office, featuring a sash window overlooking the front of the property and elegant half-panelled walls.
Bathroom: Beautifully designed and finished to a high standard, the bathroom features a contemporary suite comprising a deep freestanding bath with rainfall shower over, a floating vanity with countertop basin, LED-lit mirror, and stylish marble-effect tiling throughout, creating a calming, spa-like environment.
Garden: The private rear garden is thoughtfully landscaped, offering a slate patio area perfect for alfresco dining and entertaining, with a neat lawn bordered by mature planting. There is also handy side access to the front of the property from here.
Garden Room & Shed: A superb outbuilding currently used as a home office, provides power, lighting, underfloor heating and fibre internet connection. A versatile additional space that could suit a variety of needs such as a gym or studio. There is also an attached shed space.
Parking: The property benefits from off-road parking located directly to the side of the house.
Tenure: Freehold
Council Tax Band: D
Location: Clare Street is ideally situated in the sought-after area of Leckhampton, within walking distance of Bath Road’s independent shops, cafés, and restaurants. The property enjoys excellent access to local parks, highly regarded schools, and transport links, making it perfect for both families and professionals seeking a stylish and conveniently located home in central Cheltenham.
Important Notice: These particulars are prepared in good faith and do not form part of any contract. All measurements, descriptions, fixtures, and fittings are approximate. Cook Residential accepts no liability for errors or omissions, and prospective purchasers should verify all details independently. All information relating to tenure and boundaries to be verified by the purchaser’s solicitor. All measurements and details provided are for guidance only.
EPC Rating: C
Sitting Room
Dimensions: 12' 9'' x 11' 9'' (3.88m x 3.58m).
Dining Room
Dimensions: 10' 9'' x 9' 7'' (3.27m x 2.92m).
Kitchen
Dimensions: 13' 5'' x 7' 2'' (4.09m x 2.18m).
Basement
Dimensions: 16' 10'' x 11' 6'' (5.13m x 3.50m).
Bedroom 1
Dimensions: 11' 0'' x 10' 3'' (3.35m x 3.12m).
Bedroom 2
Dimensions: 10' 9'' x 8' 11'' (3.27m x 2.72m).
Bedroom 3
Dimensions: 8' 7'' x 6' 4'' (2.61m x 1.93m).
Garden Office
Dimensions: 12' 0'' x 8' 0'' (3.65m x 2.44m).
Shed
Dimensions: 8' 0'' x 8' 0'' (2.44m x 2.44m).
Parking - Off street
Brochures
Property Brochure- COUNCIL TAXA payment made to your local authority in order to pay for local services like schools, libraries, and refuse collection. The amount you pay depends on the value of the property.Read more about council Tax in our glossary page.
- Band: C
- PARKINGDetails of how and where vehicles can be parked, and any associated costs.Read more about parking in our glossary page.
- Off street
- GARDENA property has access to an outdoor space, which could be private or shared.
- Private garden
- ACCESSIBILITYHow a property has been adapted to meet the needs of vulnerable or disabled individuals.Read more about accessibility in our glossary page.
- Ask agent
Clare Street, Leckhampton
Add an important place to see how long it'd take to get there from our property listings.
__mins driving to your place
Get an instant, personalised result:
- Show sellers you’re serious
- Secure viewings faster with agents
- No impact on your credit score
Your mortgage
Notes
Staying secure when looking for property
Ensure you're up to date with our latest advice on how to avoid fraud or scams when looking for property online.
Visit our security centre to find out moreDisclaimer - Property reference e2cf2ed2-7212-4b1f-8350-6417bc05f917. The information displayed about this property comprises a property advertisement. Rightmove.co.uk makes no warranty as to the accuracy or completeness of the advertisement or any linked or associated information, and Rightmove has no control over the content. This property advertisement does not constitute property particulars. The information is provided and maintained by Cook Residential, Cheltenham. Please contact the selling agent or developer directly to obtain any information which may be available under the terms of The Energy Performance of Buildings (Certificates and Inspections) (England and Wales) Regulations 2007 or the Home Report if in relation to a residential property in Scotland.
*This is the average speed from the provider with the fastest broadband package available at this postcode. The average speed displayed is based on the download speeds of at least 50% of customers at peak time (8pm to 10pm). Fibre/cable services at the postcode are subject to availability and may differ between properties within a postcode. Speeds can be affected by a range of technical and environmental factors. The speed at the property may be lower than that listed above. You can check the estimated speed and confirm availability to a property prior to purchasing on the broadband provider's website. Providers may increase charges. The information is provided and maintained by Decision Technologies Limited. **This is indicative only and based on a 2-person household with multiple devices and simultaneous usage. Broadband performance is affected by multiple factors including number of occupants and devices, simultaneous usage, router range etc. For more information speak to your broadband provider.
Map data ©OpenStreetMap contributors.





