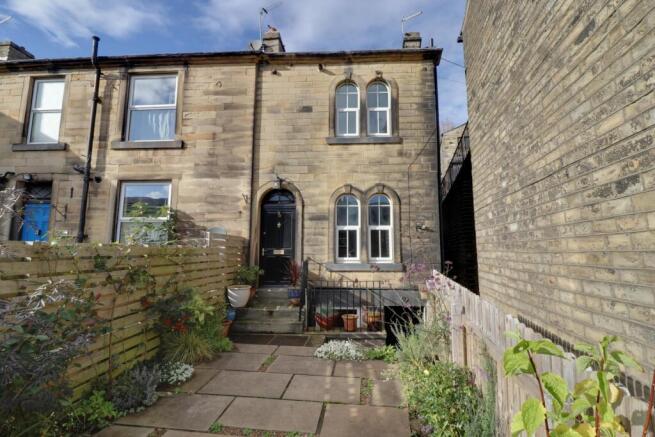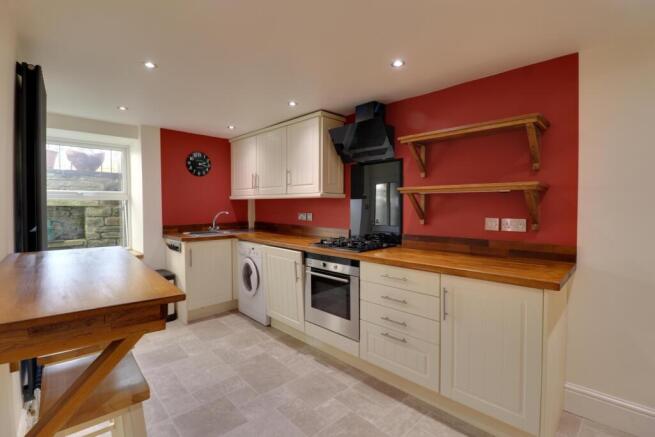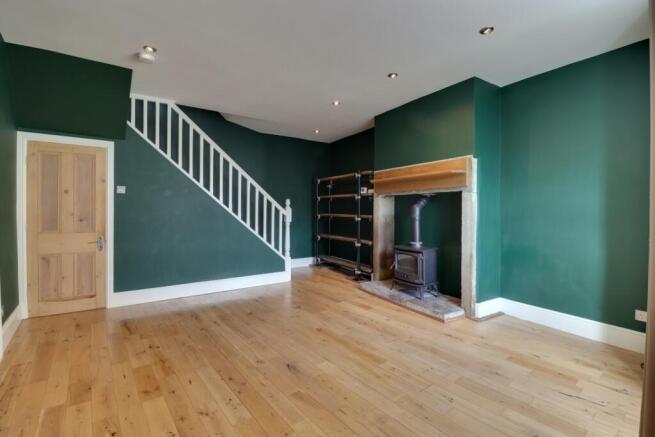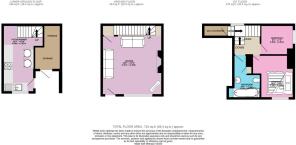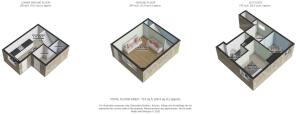Woodhead Road, Holmbridge, Holmfirth, West Yorkshire, HD9

- PROPERTY TYPE
Semi-Detached
- BEDROOMS
2
- BATHROOMS
1
- SIZE
Ask agent
Key features
- Call us 24/7 to book your viewing
- Ideal for First Time Buyers
- Tastefully decorated throughout
- Gas stove set in a stone fireplace
- Recently refitted kitchen
- Contemporary bathroom
- Enclosed south facing terrace
- Easy access to Holmfirth and all it has to offer
- Easy access to the country walks around Holmbridge and Holme
- No onward chain
Description
A truly delightful character property, just perfect for first time buyers. Tastefully decorated throughout and ready to move into and enjoy. Well positioned to take advantage of all the local amenities. Enclosed south facing terrace with views to the hills. No onward chain.
From the outside you can immediately see how distinctive this property is. It sits in an elevated position set back from the road. The 2 pairs of arched windows with the matching arched doorway indicate a period property. However, step inside and prepare to be surprised!
Inside, this property is a lovely blend of character and contemporary. Tastefully decorated throughout with warm neutral tones in the bedrooms and sultry rich colour in the lounge and kitchen, the result is a truly delightful, cosy welcoming home.
Step into the lounge and you have a lovely room with ample space for a large sofa and occasional furniture. The pair of arched windows to the front and the high ceiling make this room feel really spacious as does the pale hardwood floor. A striking gas stove is set into a large stone fireplace. Imagine curling up in front of it for a really cosy night in!
This house is set over three floors with the stairs up and down at the back of the lounge. The stairs to the first floor are open with a white painted banister. These take you to a useful landing off which are 2 bedrooms and the bathroom. There is also a walk in wardrobe at the top of the stairs. The high ceilings on this floor along with large windows in the bedrooms and on the stairwell help create a light and airy feel.
The first bedroom is a neat double to the front with far reaching views to the hills. The second is a small single which would make a great office or dressing room or maybe a nursery.
The bathroom is well designed and takes advantage of the layout and space. The suite is contemporary with a P shaped bath allowing for a long soak after a busy day or an invigorating shower. There's a neat recess at the bottom of the bath which is perfect for candles or an infuser to help you relax.
Back to the lounge and there's a door to the stairs that take you down to the kitchen. At the top of these stairs is an alcove with a very useful recessed cupboard.
The kitchen has been recently refitted in a style that totally complements the character of this home with cream units, a dark oak worktop and matching breakfast bar. There is plenty of storage plus space for a large fridge/freezer. A door leads to a covered external porch which provides access to a large storage cupboard as well as a second covered storage area. From here there are steps up to front gate and the terrace.
Outside – at the front, there's a south facing flagged terrace providing ample space for garden furniture and pot plants and offering lovely far reaching views to the hills. Screened by hedges and fencing, it also offers privacy and is a great space for entertaining and bbq'ing in the summer. Steps lead to the lower ground floor lobby and the kitchen – perfect for topping up the drinks and fetching nibbles and other tasty morsels!
The property is accessed off the stepped ginnel that goes up the side of the property from Woodhead Road to Fairfield Road. Parking is on Woodhead Road though the ginnel also allows easy access to additional on road parking on Fairfield Road behind the house.
This house is in a great location with an easy walk to the local corner shop as well as to the Stumble Inn – a very popular pub providing good pub food and a great place to get to know the locals. It's also within easy access in one direction to Holmfirth and all that this vibrant market town has to offer and, in the other, to the amenities and country walks around Holmbridge and Holme.
Please note that one photo of the lounge has been virtually staged for marketing purposes. All services are connected to the mains. This property is leasehold with 962 years remaining. There is no service charge and no ground rent is collected.
Lounge
4.47m x 4.4m - 14'8" x 14'5"
Pale
hardwood floor. Gas stove set on stone flagged hearth with stone surround and
wooden shelf above. Double arched window
with deep sill to the front. Ceiling spots. Open plan stairs to first floor.
Door leading to stairs down to lower ground floor.
Kitchen Diner
4.99m x 3.01m - 16'4" x 9'11"
Recently
refitted. Good range of cream base and wall units plus drawers with dark oak worktop
and matching upstands. Dark oak breakfast bar. 4 ring gas hob with combined
electric oven / grill with black glass splashback and extractor. Stainless
steel 1 ½ bowl sink and drainer. Integrated dishwasher. Space for free standing
fridge / freezer. Plumbed for washing machine. Vinyl flooring. Ceiling spots.
Task lighting. Window to front. Door to side lobby with access to the front
garden.
Bedroom 1
3.2m x 3.08m - 10'6" x 10'1"
Double.
Double arched window to the front with views to the hills. Carpeted. Ceiling
spots.
Bedroom 2
2.23m x 2.46m - 7'4" x 8'1"
Small
single. Would make a great office, dressing room or nursery. Window to the side.
Carpeted. Ceiling spots.
Bathroom
3.2m x 2.42m - 10'6" x 7'11"
Measurements
at the widest point. P shaped bath with centre taps and separate overhead
shower and glass screen. Close coupled WC. Pedestal basin. Fully tiled walls
around the bath. Heated towel rail. Tiled floor. Built in cupboard offering
storage on the bottom and housing boiler on the top. Ceiling spot lights and
extractor fan.
- COUNCIL TAXA payment made to your local authority in order to pay for local services like schools, libraries, and refuse collection. The amount you pay depends on the value of the property.Read more about council Tax in our glossary page.
- Band: B
- PARKINGDetails of how and where vehicles can be parked, and any associated costs.Read more about parking in our glossary page.
- Ask agent
- GARDENA property has access to an outdoor space, which could be private or shared.
- Yes
- ACCESSIBILITYHow a property has been adapted to meet the needs of vulnerable or disabled individuals.Read more about accessibility in our glossary page.
- Ask agent
Woodhead Road, Holmbridge, Holmfirth, West Yorkshire, HD9
Add an important place to see how long it'd take to get there from our property listings.
__mins driving to your place
Get an instant, personalised result:
- Show sellers you’re serious
- Secure viewings faster with agents
- No impact on your credit score
Your mortgage
Notes
Staying secure when looking for property
Ensure you're up to date with our latest advice on how to avoid fraud or scams when looking for property online.
Visit our security centre to find out moreDisclaimer - Property reference 10712165. The information displayed about this property comprises a property advertisement. Rightmove.co.uk makes no warranty as to the accuracy or completeness of the advertisement or any linked or associated information, and Rightmove has no control over the content. This property advertisement does not constitute property particulars. The information is provided and maintained by EweMove, Covering Yorkshire. Please contact the selling agent or developer directly to obtain any information which may be available under the terms of The Energy Performance of Buildings (Certificates and Inspections) (England and Wales) Regulations 2007 or the Home Report if in relation to a residential property in Scotland.
*This is the average speed from the provider with the fastest broadband package available at this postcode. The average speed displayed is based on the download speeds of at least 50% of customers at peak time (8pm to 10pm). Fibre/cable services at the postcode are subject to availability and may differ between properties within a postcode. Speeds can be affected by a range of technical and environmental factors. The speed at the property may be lower than that listed above. You can check the estimated speed and confirm availability to a property prior to purchasing on the broadband provider's website. Providers may increase charges. The information is provided and maintained by Decision Technologies Limited. **This is indicative only and based on a 2-person household with multiple devices and simultaneous usage. Broadband performance is affected by multiple factors including number of occupants and devices, simultaneous usage, router range etc. For more information speak to your broadband provider.
Map data ©OpenStreetMap contributors.
