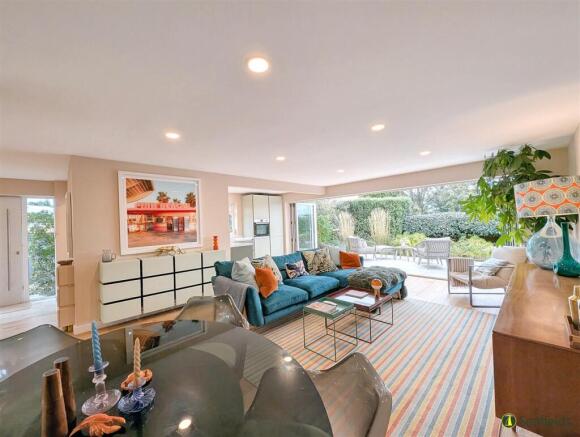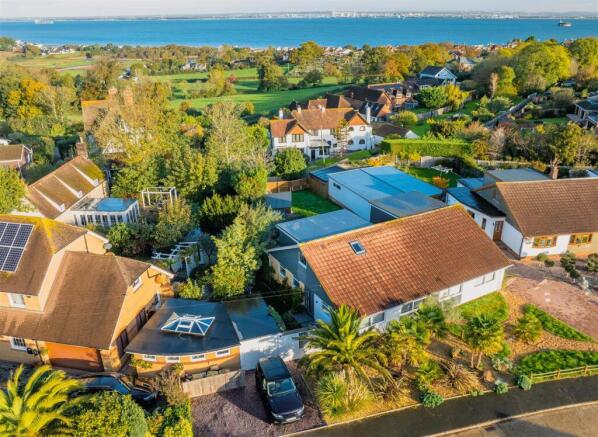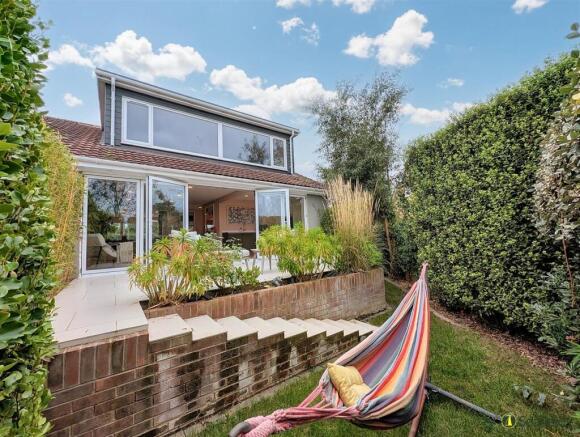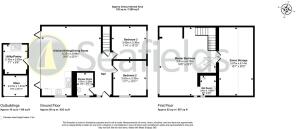Rowan Tree Drive, Seaview PO34 5JW

- PROPERTY TYPE
Semi-Detached
- BEDROOMS
3
- BATHROOMS
2
- SIZE
Ask agent
- TENUREDescribes how you own a property. There are different types of tenure - freehold, leasehold, and commonhold.Read more about tenure in our glossary page.
Freehold
Key features
- Exceptional Attached Chalet Bungalow
- Fabulous Open-Plan Kitchen/Living Area
- 3 Double Beds, 2 Luxury Showers + Bath
- Master Suite Occupying Entire Top Floor
- Wonderful Far Reaching Sea/Mainland Views
- Small Private, Very Well Stocked Gardens
- Driveway with Parking x 2 * Utility & Store
- Easy Walk to Village Amenities/Beaches
- Freehold * Council Tax Band: C
- EPC Rating: C * Viewing Essential
Description
This extensively upgraded and re-modelled semi-detached CHALET BUNGALOW offers so much including ample versatility, wonderful open plan living plus views of the busy Solent scene. On entering, the welcoming hall opens into the impressive kitchen/sitting/dining room which benefits from full-width bi-folding doors leading to the rear garden. Out of the 3 DOUBLE BEDROOMS, 2 are located on the ground floor adjacent to a luxury shower room, with the 'master' suite occupying the entire top floor (from where one can enjoy the busy Solent scene), with its own bath and shower facilities. Stocked with beautiful palm trees, the front garden gives a lovely Continental 'feel', and the easy to maintain ENCLOSED GARDEN to side and rear offers lawned areas plus a beautifully appointed paved patio - a perfectly secluded spot to enjoy al fresco dining. Further benefits include GAS CENTRAL HEATING, a wide DRIVEWAY - and a garage conversion divided into a useful utility room and separate front 'store' (even including a delightful 'dog shower'). The property is ideally convenient for Nettlestone and Seaview village amenities, primary school, bus route and the renowned beautiful beaches and it certainly has to be seen to be appreciated.
Accommodation: - A smart part-glazed door with an inset No. 7 opens to the side of property, with the grey slate tiled shallow steps leading to entrance door.
Entrance Hall: - 4.45m x 1.09m (14'7 x 3'7) - An inviting open hallway with marble tiled flooring and doors to Bedrooms 2 and 3, plus the ground floor Shower Room. Door to stairs leading to first floor. Open aspect to the open plan living area.
Kitchen/Sitting/Dining Room: - 6.99m x 6.25m (22'11 x 20'6) - A magnificent open-plan room with designated sitting/dining areas with full width bi-fold doors opening to rear garden and offer some sea views. Wood flooring flows throughout the room, and a mirrored wall allows for further depth and space to the area. Radiators x 2 and meters cupboard, all concealed behind contemporary covers. Recessed down lighters.
The stylish kitchen comprises a smart 2-tone range of units (including pull out larder and pan drawers) with Corian worktops over incorporating inset sink unit. Integrated appliances include NEFF electric oven and induction hob, dishwasher and fridge freezer. Double glazed window to side.
Bedroom 2: - 3.33m x 3.53m (10'11 x 11'7) - Well proportioned dual aspect double bedroom - currently utilised as a study/library with extensive book shelving. Double glazed windows to front and side. Wood flooring. Recessed down lighters. Radiator.
Bedroom 3: - 3.45m x 3.30m (11'4 x 10'10) - Another double bedroom - currently used as a media room - with double glazed window to front. Wood flooring. Radiator. Recessed down lighters. Themed wall concealing door to deep under stairs cupboard.
Shower Room: - 1.65m x 2.29m (5'5 x 7'6) - Quality suite comprising large tiled double shower, wash hand basin and low level w.c. Marble tiled flooring and splash backs. Heated towel rail. Recessed down lighters. Double glazed window to side.
First Floor: - Accessed via door from open hall to carpeted stairs leading to this floor and the master bedroom suite.
Master Bedroom: - 6.78m x 5.61m (22'3 x 18'5) - A fabulous carpeted double bedroom occupying the entire top floor. There is ample natural light via the full width double glazed windows - commanding superb views across the Solent, Spinnaker Tower and mainland beyond - plus the additional side and Velux windows. A superbly spacious room featuring a free standing bath within recess. Cupboard doors to generous loft with ample storage space. Radiator. Recessed down lighters. Inset sliding door to:
Ensuite Shower Room: - 1.68m x 1.98m (5'6 x 6'6) - Luxury 'wet room' comprising suite of electric shower with dual shower heads. Wash hand basin plus low level w.c. Wall shelving unit. Non-slip flooring. Radiator. Natural light from side window.
Outside: -
Utility & Store Rooms: - The original Garage has been converted into:
(a) Large Utility Room with space and plumbing for washing machine and tumble dryer; work surface with inset sink unit; light and power; wall mounted gas boiler. Double glazed window to rear;
(b) Store: Accessed via up-and-over garage door. Fully fitted low level 'dog shower'. Ample space for bikes, beach gear, etc.
Gardens: - The property comprises a very pretty, mature shingled front garden with an olive tree and range of impressive established palm trees. Concealed bin storage area. The side and rear garden is fully enclosed. To the rear (also accessed via the living area bi-fold doors) an attractive raised sun terrace offering an excellent spot for al fresco dining/entertaining/relaxing with shallow steps down to the lawned area which wraps around to the side of the property. Established shrubs and trees. Side door/window leading to the front of property.
Driveway: - A wide shingled driveway providing ample space for up to 2 cars/ boats.
Tenure: - Freehold
Other Property Facts: - Conservation Area: No
Council Tax Band: C
EPC Rating: C
Flood Risk: Very low
Utilities: Mains gas, electrics and water.
Disclaimer: - Floor plan and measurements are approximate and not to scale. We have not tested any appliances or systems, and our description should not be taken as a guarantee that these are in working order. None of these statements contained in these details are to be relied upon as statements of fact.
Brochures
Rowan Tree Drive, Seaview PO34 5JWBrochure- COUNCIL TAXA payment made to your local authority in order to pay for local services like schools, libraries, and refuse collection. The amount you pay depends on the value of the property.Read more about council Tax in our glossary page.
- Band: C
- PARKINGDetails of how and where vehicles can be parked, and any associated costs.Read more about parking in our glossary page.
- Yes
- GARDENA property has access to an outdoor space, which could be private or shared.
- Yes
- ACCESSIBILITYHow a property has been adapted to meet the needs of vulnerable or disabled individuals.Read more about accessibility in our glossary page.
- Ask agent
Rowan Tree Drive, Seaview PO34 5JW
Add an important place to see how long it'd take to get there from our property listings.
__mins driving to your place
Get an instant, personalised result:
- Show sellers you’re serious
- Secure viewings faster with agents
- No impact on your credit score
Your mortgage
Notes
Staying secure when looking for property
Ensure you're up to date with our latest advice on how to avoid fraud or scams when looking for property online.
Visit our security centre to find out moreDisclaimer - Property reference 34262028. The information displayed about this property comprises a property advertisement. Rightmove.co.uk makes no warranty as to the accuracy or completeness of the advertisement or any linked or associated information, and Rightmove has no control over the content. This property advertisement does not constitute property particulars. The information is provided and maintained by Seafields Estates, Ryde. Please contact the selling agent or developer directly to obtain any information which may be available under the terms of The Energy Performance of Buildings (Certificates and Inspections) (England and Wales) Regulations 2007 or the Home Report if in relation to a residential property in Scotland.
*This is the average speed from the provider with the fastest broadband package available at this postcode. The average speed displayed is based on the download speeds of at least 50% of customers at peak time (8pm to 10pm). Fibre/cable services at the postcode are subject to availability and may differ between properties within a postcode. Speeds can be affected by a range of technical and environmental factors. The speed at the property may be lower than that listed above. You can check the estimated speed and confirm availability to a property prior to purchasing on the broadband provider's website. Providers may increase charges. The information is provided and maintained by Decision Technologies Limited. **This is indicative only and based on a 2-person household with multiple devices and simultaneous usage. Broadband performance is affected by multiple factors including number of occupants and devices, simultaneous usage, router range etc. For more information speak to your broadband provider.
Map data ©OpenStreetMap contributors.







