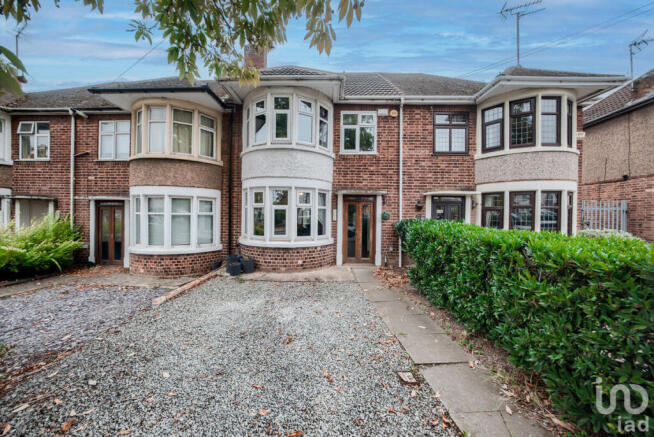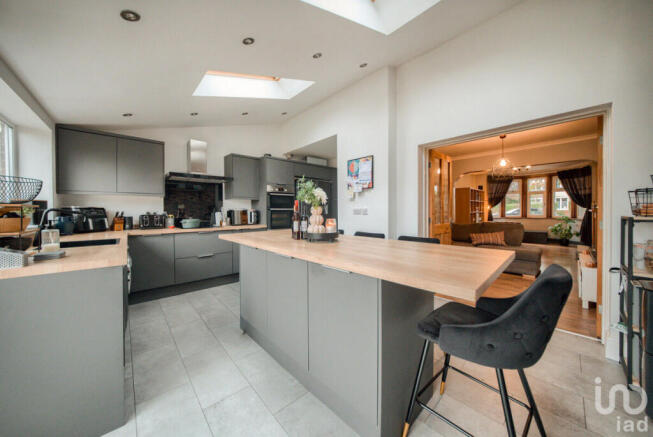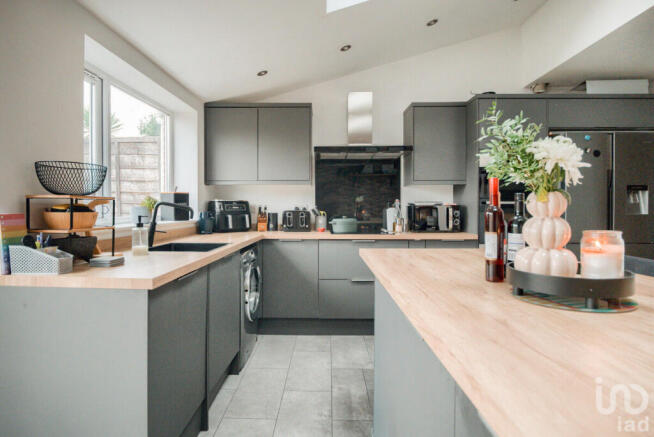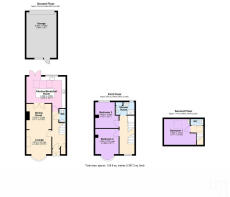
Longfellow Road, Coventry, CV2

- PROPERTY TYPE
Terraced
- BEDROOMS
3
- BATHROOMS
1
- SIZE
Ask agent
- TENUREDescribes how you own a property. There are different types of tenure - freehold, leasehold, and commonhold.Read more about tenure in our glossary page.
Freehold
Key features
- Extended luxury kitchen with island seating and garden views
- Gas central heating and double glazed
- Situated over three floors
- Front car parking
- Rear garage, perfect for van storage , light and power
- Open plan lounge / dining room
- Family shower room
- Three toilets , one on each floor
- New roof circa 7 years ago
- Well presented throughout
Description
Welcome to this beautifully extended and well-presented family home — spacious, modern, and ready to move straight into. With generous open-plan living spaces, a stylish kitchen, three comfortable bedrooms, and a private south-facing garden, this property offers everything a growing family could wish for.
As you step through the welcoming entrance porch into the bright hallway, you’re greeted by a sense of space and comfort, with plenty of storage for coats, shoes, and school bags. The front lounge features a charming stone bay window and a cosy gas fireplace, creating a relaxing spot for evenings together. This flows seamlessly into the rear sitting or dining room, an ideal space for family meals or entertaining guests.
The modern Magnet kitchen is the true heart of the home. Thoughtfully designed with a large island, sleek units, and extensive workspace, it’s perfect for family cooking, homework time, or weekend breakfasts. There’s room for both integrated and freestanding appliances, and patio doors open onto the garden, allowing for easy indoor-outdoor living.
A convenient ground floor WC, cloakroom, and understairs storage add practicality to everyday life.
Upstairs
You’ll find two generous double bedrooms filled with natural light, one with a beautiful bay window overlooking the tree-lined road and the other with peaceful garden views. The spacious landing offers a lovely spot for a reading nook or a desk area. From here, stairs lead to the top-floor loft conversion, where the master bedroom provides a quiet retreat with a modern wash basin unit, clever under-eaves storage, and a large Velux window. There’s even space for a home office setup, ideal for parents working from home.
Outside
The front stone driveway offers convenient off-road parking, while the delightful rear garden provides a safe and sunny space for the whole family to enjoy. South-facing and low maintenance, it features two decked patio areas, quality Astro turf, and a paved path leading to a large garage tall enough for a van. A rear gate offers secure access to a private residents-only lane, with fencing on both sides for privacy.
The location is perfect for families, with excellent local schools, nearby countryside walks, and Coombe Abbey just a short drive away. Local shops and amenities are within easy reach, and there are excellent transport links to Walsgrave Hospital, Jaguar Land Rover, and the wider area.
This spacious and well-cared-for home combines quality, comfort, and practicality across three floors. With gas central heating, double glazing, a Magnet kitchen, Amtico flooring, and a new roof and fuse board installed around seven years ago, it’s ready for a family to move straight in and make their own.
GOOD TO KNOW
Freehold
Gas and Electric - Octopus Energy
No water meter - Mains Water
New fuse board -Circa 7 years
New roof -Circa 7 years
Magnet Quality kitchen
Amtico flooring
Modern shower room
Magnet luxury kitchen with large island
Drive and rear car access and a large garage ( tall enough for a van)
EPC D
Council Tax Band X
For more information or to arrange a viewing, please contact Denise on — we can’t wait to show you around and help you discover your next family home.
Front driveway
Stoned front garden / driveway parking
Entrance Hall
Double wood doors open into the entrance porch . UPVC door to hallway. Understairs storage for household essentials and addition coat / shoe storage at the base of the staircase. Central heating radiator , Amtico flooring and pendant lighting
Breakfast Kitchen
4.48m x 4.90m ( 14'5" x 16'1")
Stunning quality Magnet grey soft close range of base and wall units.
Eyelevel Hotpoint oven and grill. Space for an american fridge freezer to slot in with full heigh pull out storage and surrounding units. Electric hob with extractor over and glass splash back. Integrated dishwasher and space for washing machine. Carousel and cutlery storage within the units.
On trend black mixer tap and sink unit. Feature decorated wall with modern wall mounted shelving.
Spot lights, two Velux windows, colour matched central heating radiator.
Large kitchen island with base units to one side and plenty of breakfast bar seating to the other, for four plus, with a laminate worktop and under worktop sockets. UPVC window overlooking the garden and french doors to the patio and garden. Amtico flooring that continues through to the hallway.
Cloaks WC
Situated off the hall is a modern room housing a close coupled WC and wash hand basin, very handy for visitors
Open plan lounge / sitting room
4.27 m x 3.30 m ( 14" x 10'102) max Lounge - Dining area 11'1" x 10'10")
The front room has a beautiful stone bayed window, flooding the room with light. A focal gas fireplace with wood surround and marble hearth.
Well presented with wooden laminate flooring that flows to the rear sitting TV room. Would make a perfect family dining room. Central heating radiator, pendant lighting and feature decorated walls. A great family space and double wooden glazed feature doors, so guests can retract and relax after drinks around the kitchen island
Bedroom one
3.38m x 4.20m ( 11'1" x 13'10")
Situated on the second floor is a spacious double, well appointed and presented master bedroom, central heating radiator and lovely Velux window. Currently home to a home office desk / or option perhaps for a fitted wardrobes. In addition a vanity sink unit and storage under eaves.
With a closed couple WC accessed from the landing via a sliding door.
Family Shower Room
Modern family bathroom, with vanity sink unit , and useful storage below.
Wall mounted mirrored cabinet over, shaving point. Fully tiled walls and Altro flooring and waterproof ceiling panelling. Close coupled WC. Walk in corner shower cubical with Triton electric waterfall shower. Wall mounted toiletry dispenser. Heated towel rail, extractor and obscure glazed window. Wall mounted cupboard housing the Baxi boiler
Bedroom two
4.20m x 3.09m ( 13'9" x 10'1" max)
Situated at the front a super double bedroom, with lovely bay window. Currently home to a freestanding sliding double wardrobe ( by separate negotiation) Central heating radiator, pendant lighting
Bedroom three
3.40m x 3.09m ( 11'2" x 10'1")
Situated at the rear a super double bedroom, with lovely garden views. Currently home to a freestanding open wardrobe. Central heating radiator, pendant lighting, Spacious and well appointed
Rear Garden
Spacious and un overlooked, with two decked patio area's , one in front of the garage and the other directly behind the kitchen. Artificial quality lawn and stoned, paved pathway to the rear garage and rear. Outside tap and light. Perfect for family entertaining
Garage
6.00m x 3.96m ( 19'8 x 13")
Large tall brick built garage, with light and power
- COUNCIL TAXA payment made to your local authority in order to pay for local services like schools, libraries, and refuse collection. The amount you pay depends on the value of the property.Read more about council Tax in our glossary page.
- Ask agent
- PARKINGDetails of how and where vehicles can be parked, and any associated costs.Read more about parking in our glossary page.
- Yes
- GARDENA property has access to an outdoor space, which could be private or shared.
- Yes
- ACCESSIBILITYHow a property has been adapted to meet the needs of vulnerable or disabled individuals.Read more about accessibility in our glossary page.
- Ask agent
Longfellow Road, Coventry, CV2
Add an important place to see how long it'd take to get there from our property listings.
__mins driving to your place
Get an instant, personalised result:
- Show sellers you’re serious
- Secure viewings faster with agents
- No impact on your credit score
Your mortgage
Notes
Staying secure when looking for property
Ensure you're up to date with our latest advice on how to avoid fraud or scams when looking for property online.
Visit our security centre to find out moreDisclaimer - Property reference RX654347. The information displayed about this property comprises a property advertisement. Rightmove.co.uk makes no warranty as to the accuracy or completeness of the advertisement or any linked or associated information, and Rightmove has no control over the content. This property advertisement does not constitute property particulars. The information is provided and maintained by iad, Nationwide. Please contact the selling agent or developer directly to obtain any information which may be available under the terms of The Energy Performance of Buildings (Certificates and Inspections) (England and Wales) Regulations 2007 or the Home Report if in relation to a residential property in Scotland.
*This is the average speed from the provider with the fastest broadband package available at this postcode. The average speed displayed is based on the download speeds of at least 50% of customers at peak time (8pm to 10pm). Fibre/cable services at the postcode are subject to availability and may differ between properties within a postcode. Speeds can be affected by a range of technical and environmental factors. The speed at the property may be lower than that listed above. You can check the estimated speed and confirm availability to a property prior to purchasing on the broadband provider's website. Providers may increase charges. The information is provided and maintained by Decision Technologies Limited. **This is indicative only and based on a 2-person household with multiple devices and simultaneous usage. Broadband performance is affected by multiple factors including number of occupants and devices, simultaneous usage, router range etc. For more information speak to your broadband provider.
Map data ©OpenStreetMap contributors.





