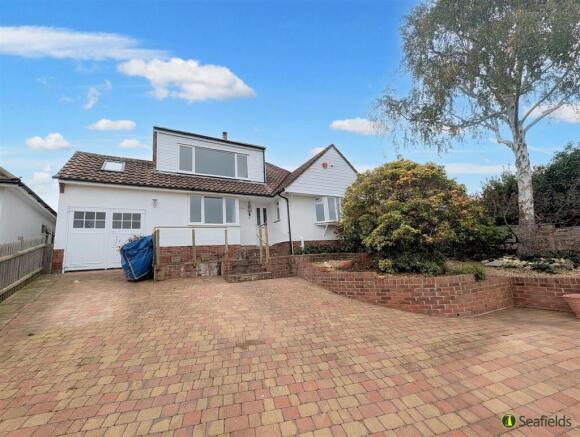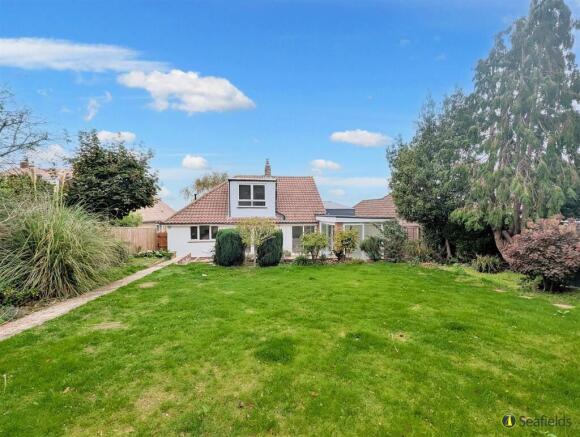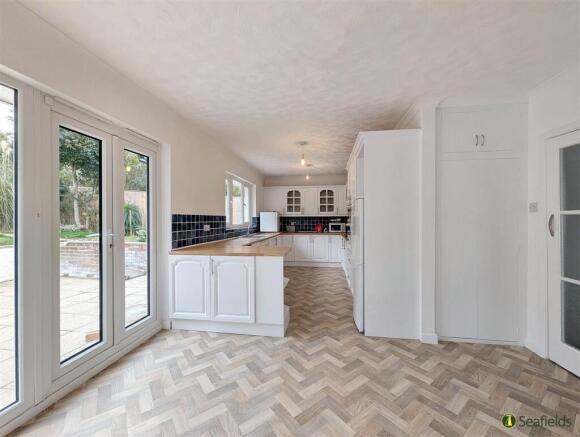3 bedroom detached house for rent
Seagrove Manor Road, Seaview, PO34 5HW

Letting details
- Let available date:
- Now
- Deposit:
- £1,955A deposit provides security for a landlord against damage, or unpaid rent by a tenant.Read more about deposit in our glossary page.
- Min. Tenancy:
- Ask agent How long the landlord offers to let the property for.Read more about tenancy length in our glossary page.
- Let type:
- Long term
- Furnish type:
- Unfurnished
- Council Tax:
- Ask agent
- PROPERTY TYPE
Detached
- BEDROOMS
3
- BATHROOMS
2
- SIZE
1,228 sq ft
114 sq m
Key features
- Attractive Detached Family Home
- 3 Bedrooms (1 Ground Floor with WC)
- Lovely Large Southerly Garden
- Sun Room plus Mezzanine Study
- Open plan Kitchen/Sitting/Dining Room
- 2 Bath/Shower Rooms * 3 WCs
- Parking x 3 plus Garage/Storeroom
- Short Walk to Village & Beaches
- Available Now For Short or Long Term Let
- EPC Rating D C/Tax: F Deposit: £1955
Description
An attractive DETACHED HOUSE within large SOUTHERLY GARDENS offering ideal, very versatile family accommodation - which is just an easy stroll from village amenities, shops, eateries, beautiful beaches and the Yacht Club. Patria is a beautifully presented, newly decorated home with new carpets/flooring throughout.
The welcoming hallway leads to a large L-shaped open plan sitting room/kitchen/diner, separate sun room, mezzanine study/music room, plus 3 DOUBLE BEDROOMS (one on the ground floor; 2 with en-suite facilities) plus family bathroom. As well as the garden and sea outlook, further benefits include GAS CENTRAL HEATING, double glazing, ample storage, superbly maintained well stocked PRIVATE GARDENS with outhouses (including a most impressive WORKSHOP/BOAT STORE), driveway offering parking for up to 3 cars/boats plus GARAGE. Available for a short or long term let
Available: Now * Deposit: £1955 * Council Tax Band: F * EPC Rating: D
Available: Now * Deposit: £2,075 * Council Tax Band: F * EPC: D
Entrance Hall: - A welcoming hallway with wood flooring and carpeted stairs to first floor. Built-in cupboards. Radiator. Doors to:
Kitchen/Dining/Sitting Room - 6.60m x 3.73m & (21'7" x 12'2" & ) - A smart large open plan area, comprising bright kitchen with extensive range of white wall and base units with pine work surfaces. 1.5 bowl sink unit. Modern wood effect flooring. Integral appliances to include electric hob; eye level double oven, washing machine, dishwasher. Space for fridge/freezer. Double glazed windows and door to rear garden. Through to superbly bright dual aspect carpeted sitting room with double glazed window to front offering some sea views. Sliding patio doors to rear garden. Radiator. Open fireplace with timber mantle. Return door to hallway. Further door to:
Lobby: - Quality laminate flooring continuing to sun/dining room. Radiator. Door to further lobby with door to garage and stairs to 'mezzanine' room.
Sun Room: - 3.73m x 2.95m (12'3 x 9'8) - A versatile bright triple aspect room with high level windows to sides; Large double glazed sliding doors x 2 to garden.
Mezzanine Level: - 4.70m x 2.36m max (15'5" x 7'8" max) - Ideal study/play/music room with Velux window to front (with superb sea views) and internal window to rear. Carpet and wood effect flooring.
Bedroom 1: - 3.66m x 3.40m (12'0" x 11'1") - Ground floor carpeted double bedroom with double glazed bay window to front offering lovely outlook over front garden and Solent beyond. Radiator. Loft access. Double opening louvre doors to:
En Suite Wc: - White suite of low level w.c. and wash hand basin. Double glazed side window.
Family Bathroom: - 2.24m x 1.93m max (7'4 x 6'4 max) - Modern white suite comprising panelled bath with electric shower over, w.c. and vanity wash basin. Tiled flooring and fully tiled walls. Radiator. Obscured double glazed window.
First Floor Landing: - Carpeted with radiator and doors to:
Bedroom 2: - 4.98m x 3.71m inc to 4.62m (16'4" x 12'2" inc to - Well proportioned newly carpeted double bedroom with large double glazed windows offering superb sea views. Radiator. Recessed area (ideal for dressing table).
Bedroom 3: - 3.68m x 2.82m inc to 4.09m recess (12'0" x 9'3" in - Another double room with large window to rear over-looking gardens. Radiator. Recessed area leading to eaves storage. Door to:
En Suite Shower: - 2.03m x 1.75m (6'8 x 5'9) - Suite comprising large shower cubicle with electric shower, wash hand basin and w/c. Modern wooden flooring. Velux window. Radiator.
Gardens: - There is a lovely southerly garden comprising large paved patio area and large lawn with well stocked shrub borders and trees. A secluded raised deck with further seating plus a pretty summer house and timber shed. Superb timber WORKSHOP/BOAT STORE (15'9 x 9'8) with windows, plus pedestrian and double opening doors. Light and power. There are double opening gates to the rear which does give dinghy/bicycle access (from the village football field/recreation grounds). To the front is a mature garden area with established planting.
Driveway & Garage: - A sloped block-paved driveway providing car/boat parking x 3 and leading to GARAGE (16'8 x 8'1) with window, light, power, electric meter and fuse box.
Tenant Permitted Fees: - Lettings Fees in accordance with the Tenant Fees Act 2019 (inclusive of VAT)
As well as paying the rent, you may also be required to make the following permitted payments.
Before the tenancy starts (payable to Seafields Estates Limited 'The Agent'): Holding Deposit: Equivalent to 1 week's rent (Calculation: Rent x 12 divide by 52 rounded down to nearest £1)
Deposit: Equivalent to 5 weeks' rent (as above). During the tenancy (payable to the Agent): Changes to tenancy agreement at tenants' request, £50 per change; Cost of replacing any lost key(s)/security device(s). Tenant's request for early termination of tenancy agreement: Should the tenant wish to leave their contract early, they shall be liable to the landlord´s costs in re-letting the property as well as all rent due under the tenancy until the start date of the replacement tenancy. These costs will be no more than the maximum amount of rent outstanding on the tenancy.
During the tenancy (payable to the provider) if permitted and applicable including: Utilities: electricity, gas, water. Council tax.
Other permitted payments: Any other permitted payments, not included above, under the relevant legislation including contractual damages.
Brochures
Seagrove Manor Road, Seaview, PO34 5HWBrochure- COUNCIL TAXA payment made to your local authority in order to pay for local services like schools, libraries, and refuse collection. The amount you pay depends on the value of the property.Read more about council Tax in our glossary page.
- Band: F
- PARKINGDetails of how and where vehicles can be parked, and any associated costs.Read more about parking in our glossary page.
- Yes
- GARDENA property has access to an outdoor space, which could be private or shared.
- Yes
- ACCESSIBILITYHow a property has been adapted to meet the needs of vulnerable or disabled individuals.Read more about accessibility in our glossary page.
- Ask agent
Seagrove Manor Road, Seaview, PO34 5HW
Add an important place to see how long it'd take to get there from our property listings.
__mins driving to your place
Notes
Staying secure when looking for property
Ensure you're up to date with our latest advice on how to avoid fraud or scams when looking for property online.
Visit our security centre to find out moreDisclaimer - Property reference 34262116. The information displayed about this property comprises a property advertisement. Rightmove.co.uk makes no warranty as to the accuracy or completeness of the advertisement or any linked or associated information, and Rightmove has no control over the content. This property advertisement does not constitute property particulars. The information is provided and maintained by Seafields Estates, Ryde. Please contact the selling agent or developer directly to obtain any information which may be available under the terms of The Energy Performance of Buildings (Certificates and Inspections) (England and Wales) Regulations 2007 or the Home Report if in relation to a residential property in Scotland.
*This is the average speed from the provider with the fastest broadband package available at this postcode. The average speed displayed is based on the download speeds of at least 50% of customers at peak time (8pm to 10pm). Fibre/cable services at the postcode are subject to availability and may differ between properties within a postcode. Speeds can be affected by a range of technical and environmental factors. The speed at the property may be lower than that listed above. You can check the estimated speed and confirm availability to a property prior to purchasing on the broadband provider's website. Providers may increase charges. The information is provided and maintained by Decision Technologies Limited. **This is indicative only and based on a 2-person household with multiple devices and simultaneous usage. Broadband performance is affected by multiple factors including number of occupants and devices, simultaneous usage, router range etc. For more information speak to your broadband provider.
Map data ©OpenStreetMap contributors.






