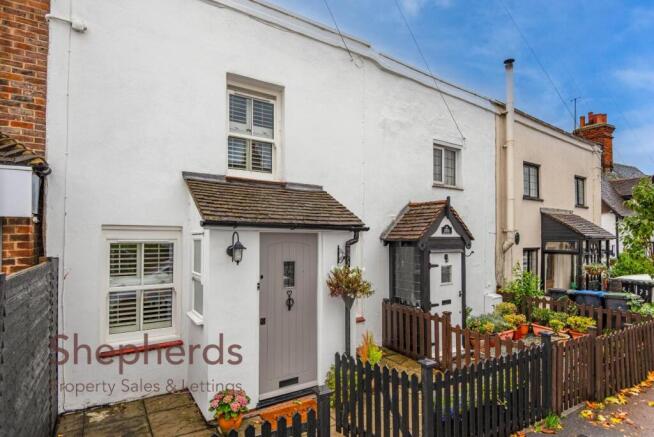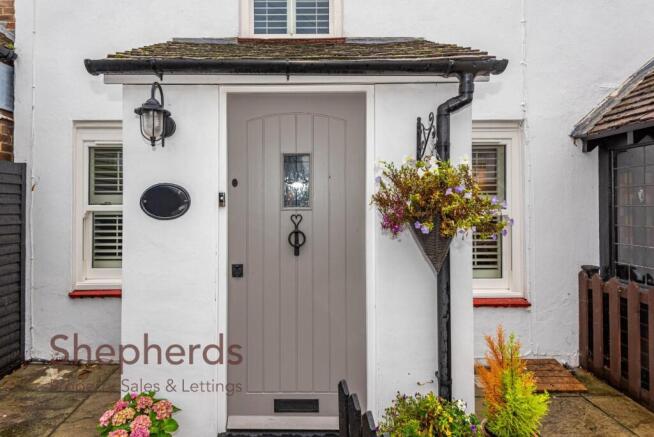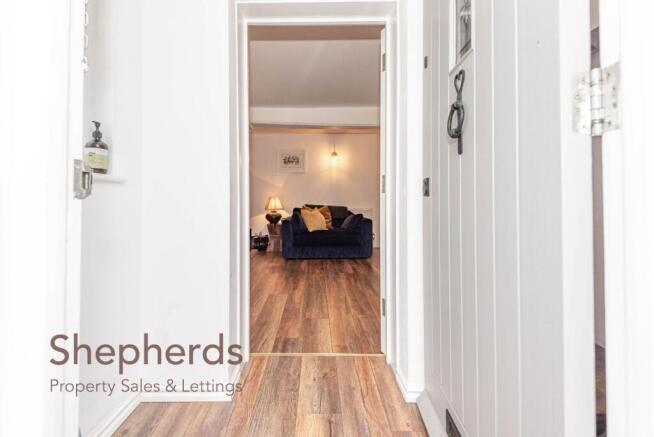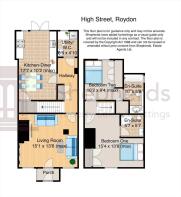2 bedroom terraced house for sale
High Street, Roydon 2 Double Beds & 2 Bathrooms

- PROPERTY TYPE
Terraced
- BEDROOMS
2
- BATHROOMS
2
- SIZE
Ask agent
- TENUREDescribes how you own a property. There are different types of tenure - freehold, leasehold, and commonhold.Read more about tenure in our glossary page.
Freehold
Key features
- Character Cottage
- Two Double Bedrooms
- Close to Roydon Station
- Village Location
- Chain Free Sale
- Feature Fireplace
- Stylish Throughout
- En-Suites to Two Bedrooms
- Large Kitchen-Diner
Description
Upon entering, you are welcomed into a spacious living room that boasts classic elements, creating a warm and inviting atmosphere. The bright kitchen-dining area is perfect for both casual meals and entertaining guests, offering a delightful space to enjoy culinary creations. There is a downstairs cloak/utility room that at to the comfort of owners and guests.
This home comprises two generously sized double bedrooms, each featuring its own en-suite bathroom, ensuring privacy and convenience for residents and guests alike. Additionally, the property includes a downstairs W/C and a utility area, enhancing functionality and storage options throughout.
The enclosed west facing rear garden provides a peaceful retreat, ideal for outdoor relaxation or gardening enthusiasts with an easy maintenance Astro turf grass lawn. With its desirable location on High Street, residents can enjoy the benefits of village life while being within easy reach of local amenities.
This property is a perfect blend of style, comfort, and practicality, making it an ideal choice for families, couples, or individuals looking to settle in a vibrant community. Do not miss the chance to make this delightful home your own.
Roydon is a highly sought after commuter village set on the Hertfordshire/Essex border which boasts plenty of village amenities. The pretty village green is bordered by attractive period homes and a small High Street runs through the village, offering a convenience store/post office, chemist, two pubs/restaurants, a highly regarded Primary School and a main-line station. There is also a village hall, recreation field and tennis club, open countryside on your doorstep and beautiful walks along the River Stort towpath.
The property is entered via a porch that has an internal door that opens out in the primary living space. The room benefits from natural light supplied by two windows each with front-facing aspects. The room has a lovely homely ambience which is broadly endowed by the feature fireplace set off to one side of the room. A central hallway leads on to the remainder of the downstairs which is comprised of a bright kitchen-diner and a W/C which has utility facilities within. The kitchen- diner is plenty big enough for a full dining table and space to use the kitchen as one would in a modern family home. A set of double doors open out from the kitchen area in to the enclosed rear garden. The garden is, in the main, easy to maintain with a decked area followed by astro-turfing. Up on the first floor, a small landing permits access to the two bedrooms. Bedroom one is stunning room with a front aspect, built in wardrobe and plenty of space for a natural dressing area. The en-suite to bedroom one offers showering facilities. Bedroom two is a comfortable double, again with built in wardrobing. The en-suite to bedroom two is a large en-suite with a bath.
Entrance Porch - 1.70m x 0.86m (5'7 x 2'10) -
Living Room - 4.60m x 4.11m max (15'1 x 13'6" max) -
Inner Hallway - 4.32m x 1.45m (14'2 x 4'9) -
Kitchen/ Dining Room - 5.36m x 3.10m max (17'7 x 10'2 max) -
Utility/ Cloakroom - 1.68m x 1.47m (5'6 x 4'10) -
Landing -
Bedroom One - 4.67m x 4.17m max (15'4 x 13'8" max) -
En-Suite Shower - 1.70m x 1.70m (5'7 x 5'7) -
Bedroom Two - 3.10m x 2.84m (10'2 x 9'4) -
En-Suite Bathroom - 3.05m x 1.73m (10' x 5'8) -
Exterior -
Front Garden -
Secluded West Facing Rear Garden -
Freehold -
Brochures
High Street, Roydon 2 Double Beds & 2 Bathrooms- COUNCIL TAXA payment made to your local authority in order to pay for local services like schools, libraries, and refuse collection. The amount you pay depends on the value of the property.Read more about council Tax in our glossary page.
- Band: D
- PARKINGDetails of how and where vehicles can be parked, and any associated costs.Read more about parking in our glossary page.
- On street
- GARDENA property has access to an outdoor space, which could be private or shared.
- Yes
- ACCESSIBILITYHow a property has been adapted to meet the needs of vulnerable or disabled individuals.Read more about accessibility in our glossary page.
- Ask agent
High Street, Roydon 2 Double Beds & 2 Bathrooms
Add an important place to see how long it'd take to get there from our property listings.
__mins driving to your place
Get an instant, personalised result:
- Show sellers you’re serious
- Secure viewings faster with agents
- No impact on your credit score



Your mortgage
Notes
Staying secure when looking for property
Ensure you're up to date with our latest advice on how to avoid fraud or scams when looking for property online.
Visit our security centre to find out moreDisclaimer - Property reference 34262118. The information displayed about this property comprises a property advertisement. Rightmove.co.uk makes no warranty as to the accuracy or completeness of the advertisement or any linked or associated information, and Rightmove has no control over the content. This property advertisement does not constitute property particulars. The information is provided and maintained by Shepherds Estate Agents, Hoddesdon. Please contact the selling agent or developer directly to obtain any information which may be available under the terms of The Energy Performance of Buildings (Certificates and Inspections) (England and Wales) Regulations 2007 or the Home Report if in relation to a residential property in Scotland.
*This is the average speed from the provider with the fastest broadband package available at this postcode. The average speed displayed is based on the download speeds of at least 50% of customers at peak time (8pm to 10pm). Fibre/cable services at the postcode are subject to availability and may differ between properties within a postcode. Speeds can be affected by a range of technical and environmental factors. The speed at the property may be lower than that listed above. You can check the estimated speed and confirm availability to a property prior to purchasing on the broadband provider's website. Providers may increase charges. The information is provided and maintained by Decision Technologies Limited. **This is indicative only and based on a 2-person household with multiple devices and simultaneous usage. Broadband performance is affected by multiple factors including number of occupants and devices, simultaneous usage, router range etc. For more information speak to your broadband provider.
Map data ©OpenStreetMap contributors.




