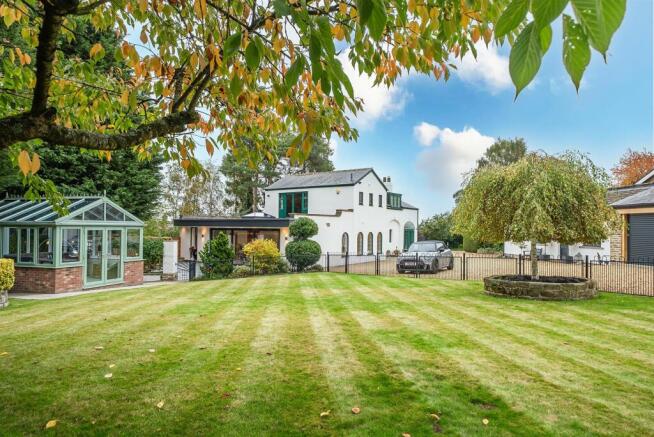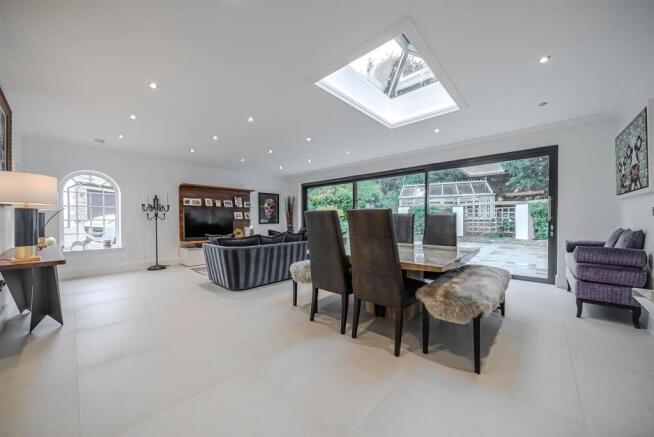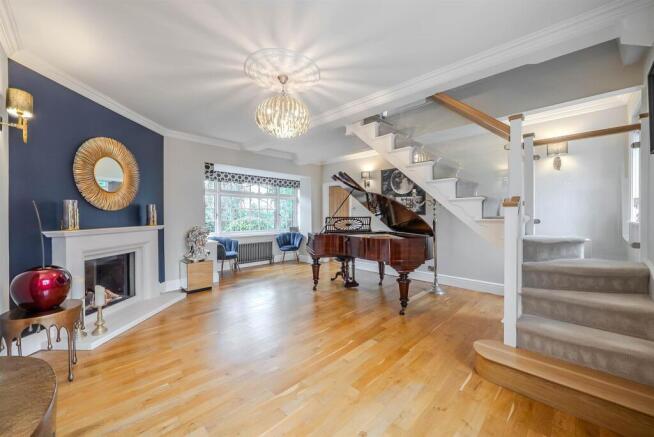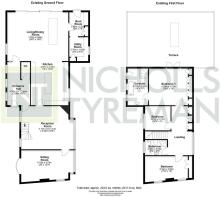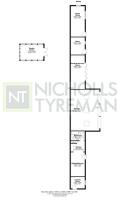
4 bedroom detached house for sale
Copgrove, Harrogate

- PROPERTY TYPE
Detached
- BEDROOMS
4
- BATHROOMS
3
- SIZE
3,902 sq ft
363 sq m
- TENUREDescribes how you own a property. There are different types of tenure - freehold, leasehold, and commonhold.Read more about tenure in our glossary page.
Freehold
Key features
- Historic detached country residence
- Recently renovated separate annex
- Beautifully modernised with stunning decor
- Modern triple garage
- Multiple renovated outbuildings
- Extensive walled mature gardens with garden room
- Sought after village location
- Planning to extend
Description
Tucked away behind electric gates in the heart of the North Yorkshire countryside, The Garden House is a beautifully renovated and utterly unique three-bedroom detached home set within approximately 1 acre of enchanting private gardens. Originally a 19th-century coach house on the historic Copgrove Hall Estate, this exceptional property blends character, comfort, and contemporary luxury in one of the region’s most picturesque villages.
From the moment you open the electric gates and approach via the sweeping gravel driveway, it’s clear that The Garden House is something special. Set opposite the village green and hidden from view, the property offers complete privacy-an ideal setting for family life, entertaining, or simply enjoying the peace and beauty of your own secluded sanctuary.
The outdoor space is truly remarkable. Landscaped to an exceptional standard, the gardens feature manicured lawns, shaped hedges, mature planted beds, secret paths, and magical corners - including a woodland area and a winding “yellow brick road” that leads to a charming stone-flagged area, perfect for al fresco dining or an outdoor kitchen. A modern garden room with underfloor heating and electricity allows for year-round enjoyment of the grounds.
A series of beautifully refurbished outbuildings add remarkable lifestyle versatility. These include a high-spec self-contained annexe - ideal for guests, extended family, or a live-in nanny - featuring a living and kitchen space with built in granite breakfast bar, a stylish bedroom area, and a luxurious four-piece bathroom with underfloor heating. There is also a bespoke bar/pub and home office, both finished to a high standard with underfloor heating and acoustic panelling, perfect for working from home and entertaining. A gym/hobby room retains original beams and adds further flexibility to the lifestyle and entertaining space. The modern triple garage is designed to offer a space to truly appreciate and showcase your cars and can accommodate electric vehicles and larger models such as Range Rovers. The stylish grey tiling, halo lighting, and oak pillars mean the garage is equally suited to use as a car showroom, art studio, or other creative space.
Inside the main house, every detail has been thoughtfully considered during its recent renovation. Original period features such as arched windows and hand crafted fireplaces are seamlessly paired with modern upgrades for a home that is as functional as it is full of character.
The entrance hall, flooded with light from its striking arched windows, leads into a spacious central hallway and flexible reception area featuring a hand-carved stone fireplace and a living flame Dru fire. At the heart of the home lies a stunning open-plan kitchen, dining, and living space, recently extended to create the perfect hub for family life and entertaining. The handmade kitchen features a central island, Neff appliances, a range cooker, and high-end worktops. Underfloor heated tiles and oversized sliding doors create seamless year-round comfort perfect for indoor-outdoor living and entertainment, while a large skylight fills the dining area with natural light and invites the outdoors in.
A boot room and utility area provide practical space, with ample storage, underfloor heated tiles, and space for laundry appliances. A separate, formal sitting room at the front of the house boasts dual-aspect windows and another show-stopping fireplace hand carved by master stonemason Robin Winterton, complete with a wood-burning stove.
Upstairs, the principal bedroom is a generous retreat, complete with a private terrace overlooking the stunning gardens, built-in wardrobes, and a stylish en-suite bathroom with both bath and walk-in shower. Two further double bedrooms are ideal for children or guests, and a well-appointed house bathroom serves them. The landing offers additional built-in storage, and the home comes with planning permission to extend above the kitchen/dining/living area—creating the potential for a spectacular enlarged principal suite with walk-in wardrobe, en-suite and terrace, plus a fourth en-suite bedroom (Planning Ref: HGTZC23/04419/FUL).
The Garden House is more than just a home—it’s a lifestyle. A place where you can put down roots, enjoy total privacy, and embrace everything the countryside has to offer without sacrificing connectivity, amenities, or modern convenience. With excellent commuter links, outstanding local schools, and endless walking, cycling, and riding routes from your doorstep, this exceptional residence offers a rare blend of heritage, luxury, and opportunity in one of North Yorkshire’s most desirable locations.
Nestled in the heart of North Yorkshire, the small rural village of Copgrove is a true slice of old England, rich in history and charm. At its centre stands the beautiful St Michael and All Angels Church, a medieval building dating back to the 12th century. Each Christmas, the church hosts a traditional carol concert, complete with mince pies and mulled wine enjoyed back in the village, bringing the community together in the most picturesque of settings.
Life in Copgrove offers the perfect balance of privacy and community. For families, excellent educational options are close at hand. The OFSTED-rated Outstanding Burton Leonard Church of England Primary School is in the neighbouring village, while highly regarded secondary schools such as St Aidan’s, Ripon Grammar, and others are easily accessible from this executive home.
Both Copgrove and nearby Burton Leonard enjoy a genuine sense of community spirit. Local events, like the much-loved annual “Feast” on Burton Leonard’s village green, create lasting connections between neighbours. A local post office and welcoming pub add to the appeal of village life.
Despite its rural setting, Copgrove is exceptionally well connected. The A1(M) is less than nine minutes away, and commuters will appreciate easy access to Boroughbridge, Knaresborough, Harrogate, and Leeds. Knaresborough train station provides direct links to York and Leeds, while Harrogate offers daily services to London King’s Cross. For families and professionals alike, Copgrove offers the best of countryside living with the convenience of modern connectivity.
Approximate Areas
Existing House: 2,411.6 sqft/224 sqm
Existing House plus Outbuilding: 3,902.1 sqft/362.5 sqm
Proposed House: 3,028.9 sqft/281.4 sqm
Proposed House plus Outbuilding: 4,519.4 sqft/419.9 sqm
Outbuilding: 1,490.5 sqft/138.5 sqm
- COUNCIL TAXA payment made to your local authority in order to pay for local services like schools, libraries, and refuse collection. The amount you pay depends on the value of the property.Read more about council Tax in our glossary page.
- Band: G
- PARKINGDetails of how and where vehicles can be parked, and any associated costs.Read more about parking in our glossary page.
- Garage,Driveway
- GARDENA property has access to an outdoor space, which could be private or shared.
- Yes
- ACCESSIBILITYHow a property has been adapted to meet the needs of vulnerable or disabled individuals.Read more about accessibility in our glossary page.
- Ask agent
Copgrove, Harrogate
Add an important place to see how long it'd take to get there from our property listings.
__mins driving to your place
Get an instant, personalised result:
- Show sellers you’re serious
- Secure viewings faster with agents
- No impact on your credit score
Your mortgage
Notes
Staying secure when looking for property
Ensure you're up to date with our latest advice on how to avoid fraud or scams when looking for property online.
Visit our security centre to find out moreDisclaimer - Property reference 34262145. The information displayed about this property comprises a property advertisement. Rightmove.co.uk makes no warranty as to the accuracy or completeness of the advertisement or any linked or associated information, and Rightmove has no control over the content. This property advertisement does not constitute property particulars. The information is provided and maintained by Nicholls Tyreman, Harrogate. Please contact the selling agent or developer directly to obtain any information which may be available under the terms of The Energy Performance of Buildings (Certificates and Inspections) (England and Wales) Regulations 2007 or the Home Report if in relation to a residential property in Scotland.
*This is the average speed from the provider with the fastest broadband package available at this postcode. The average speed displayed is based on the download speeds of at least 50% of customers at peak time (8pm to 10pm). Fibre/cable services at the postcode are subject to availability and may differ between properties within a postcode. Speeds can be affected by a range of technical and environmental factors. The speed at the property may be lower than that listed above. You can check the estimated speed and confirm availability to a property prior to purchasing on the broadband provider's website. Providers may increase charges. The information is provided and maintained by Decision Technologies Limited. **This is indicative only and based on a 2-person household with multiple devices and simultaneous usage. Broadband performance is affected by multiple factors including number of occupants and devices, simultaneous usage, router range etc. For more information speak to your broadband provider.
Map data ©OpenStreetMap contributors.
