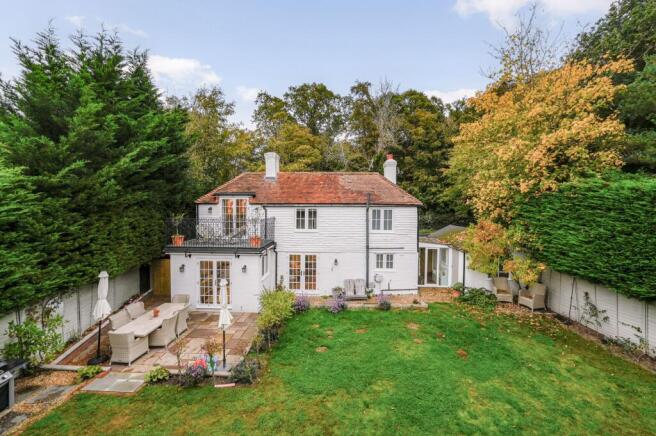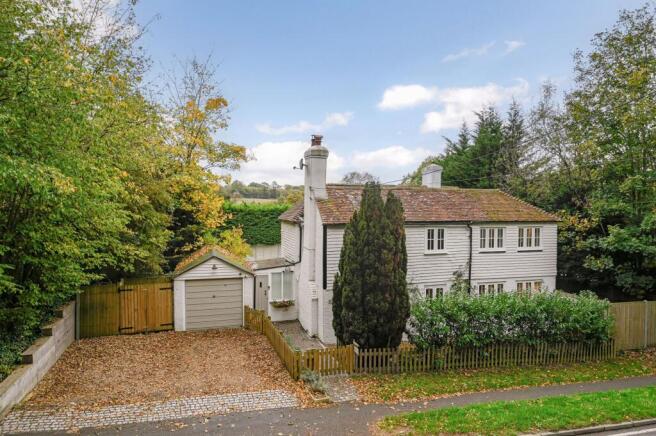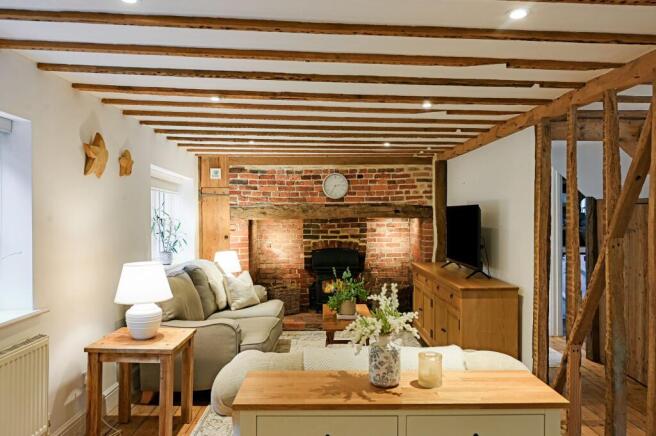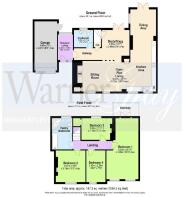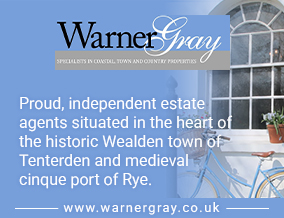
Main Street, Peasmarsh, TN31

- PROPERTY TYPE
Detached
- BEDROOMS
4
- BATHROOMS
1
- SIZE
1,173 sq ft
109 sq m
- TENUREDescribes how you own a property. There are different types of tenure - freehold, leasehold, and commonhold.Read more about tenure in our glossary page.
Freehold
Key features
- Set in the picturesque village of Peasmarsh, close to the historic town of Rye.
- Beautifully presented interior with a modern yet homely aesthetic.
- The owners have replaced many of the windows during their time
- Open-plan kitchen, dining sitting area with inglenook and woodburning stove
- Additional rooms include a study/snug, cloakroom, and family bathroom.
- Bedroom features a balcony overlooking the garden.
- South-facing Garden offering space for relaxation and entertaining.
Description
£625,000 to £650,000 This stunning cottage exudes warmth and character throughout presented with great care and attention to detail creating a very special home ideal for family living and entertaining. The fresh stylish décor provides a light and airy ambience where you find the best of both worlds having a impressive inglenook fireplace with woodburner, and wealth of beams and timbers alongside a contemporary open plan kitchen / dining room with high spec fixtures and fittings. There are four good size bedrooms with one having a balcony overlooking the garden and internal viewing is highly recommended to fully appreciate all this charming period property offers.
EPC Rating: D
GROUND FLOOR LOBBY
The accommodation comprises the following with approximate dimensions: ENTRANCE LOBBY The front door opens into a very useful lobby with room for coats, boots and free standing storage. Full length windows flood this area with light and give lovely views over the garden. Exposed floorboards. Door to .
HALLWAY
giving access to the cloakroom and leads to the study / snug. Under stairs cupboard
CLOAKROOM
This generous cloakroom could accommodate a shower or double as a utility room if desired. Pedestal hand basin and w.c. Exposed floor boards. Room for furniture.
STUDY / SNUG
3.04m x 5.02m
This versatile room could serve different functions as a study, snug, hobby area, play room or teenage den. Exposed floorboards. French doors to garden. Door to stairs and open partition to main living area
OPEN PLAN LIVING AREA
10.06m x 7.93m
This stunning area really is the heart of this home. With its beautiful contemporary kitchen in the centre and sitting and dining areas, this sociable space is a lovely place to cook, eat, relax and entertain. The sitting area has a warm, modern feel with a wonderful inglenook fireplace with wood burner providing a cosy focal point
KITCHEN
The contemporary high gloss finish kitchen is in the middle of this space and has a range of base units, drawers and cupboards with woodblock worktops and one and a half bowl stainless steel sink. Built-in electric oven. Gas hob with extractor above. Integrated dishwasher and fridge / freezer. Space for washing machine.
DINING AREA
To the other side is the beautiful dining area which is perfect for everyday family dining and more intimate evening entertaining. Patio doors give views over and access to the patio and garden beyond. The whole space has exposed floorboards.
FIRST FLOOR LANDING
Stairs from the ground floor lead to a long landing which gives access to all the rooms on this floor. Exposed brick feature wall. Wide exposed floor boards.
BEDROOM 1
5.79m x 3.66m
This spacious double aspect bedroom is a lovely place to relax at the end of a long day, and in the morning, you can enjoy your cup of tea on the lovely south facing balcony that overlooks the rear garden.
BEDROOM 2
3.35m x 3.05m
A good size double bedroom with exposed brick feature fireplace and front window.
BEDROOM 3
3.35m x 7m
A pretty bedroom currently set up as a study with window overlooking the garden. Over stairs cupboard. Brick feature fireplace. Wide floorboards.
BEDROOM 4
10'5 X 7'2. Single bedroom with window to the front. Wide exposed floorboards.
FAMILY BATHROOM
A modern traditional style bathroom suite comprising: tongue and groove panelled bath with mixer tap and hand held shower attachment; corner shower cubicle; counter top basin on a pine chest of drawers, w.c and heated towel rail. Wide floorboards. Window to rear.
OUTSIDE
OUTSIDE To the front of the house is a strip of garden bordered by a pretty picket fence and to the side, parking for two cars in front of the attached garage. Gates to the side of the garage screen a useful bin storage area and to the other side, a gate leads to a further useful storage area. To the rear of the property is an enclosed and very private good size south facing garden laid mainly to lawn with mature shrubs. A stone paved patio provides a sunny place to sit, eat, relax and entertain.
SERVICES
Mains water, electricity, gas and drainage. EPC: D. Local Authority: Rother District Council. LOCATION FINDER what3words: birthdays.floating.sigh
Brochures
WarnerGray Brochure- COUNCIL TAXA payment made to your local authority in order to pay for local services like schools, libraries, and refuse collection. The amount you pay depends on the value of the property.Read more about council Tax in our glossary page.
- Band: C
- PARKINGDetails of how and where vehicles can be parked, and any associated costs.Read more about parking in our glossary page.
- Yes
- GARDENA property has access to an outdoor space, which could be private or shared.
- Yes
- ACCESSIBILITYHow a property has been adapted to meet the needs of vulnerable or disabled individuals.Read more about accessibility in our glossary page.
- Ask agent
Energy performance certificate - ask agent
Main Street, Peasmarsh, TN31
Add an important place to see how long it'd take to get there from our property listings.
__mins driving to your place
Get an instant, personalised result:
- Show sellers you’re serious
- Secure viewings faster with agents
- No impact on your credit score
Your mortgage
Notes
Staying secure when looking for property
Ensure you're up to date with our latest advice on how to avoid fraud or scams when looking for property online.
Visit our security centre to find out moreDisclaimer - Property reference 15d0f0bf-aacb-47ee-a5ae-392b02dfdb22. The information displayed about this property comprises a property advertisement. Rightmove.co.uk makes no warranty as to the accuracy or completeness of the advertisement or any linked or associated information, and Rightmove has no control over the content. This property advertisement does not constitute property particulars. The information is provided and maintained by WarnerGray, Rye. Please contact the selling agent or developer directly to obtain any information which may be available under the terms of The Energy Performance of Buildings (Certificates and Inspections) (England and Wales) Regulations 2007 or the Home Report if in relation to a residential property in Scotland.
*This is the average speed from the provider with the fastest broadband package available at this postcode. The average speed displayed is based on the download speeds of at least 50% of customers at peak time (8pm to 10pm). Fibre/cable services at the postcode are subject to availability and may differ between properties within a postcode. Speeds can be affected by a range of technical and environmental factors. The speed at the property may be lower than that listed above. You can check the estimated speed and confirm availability to a property prior to purchasing on the broadband provider's website. Providers may increase charges. The information is provided and maintained by Decision Technologies Limited. **This is indicative only and based on a 2-person household with multiple devices and simultaneous usage. Broadband performance is affected by multiple factors including number of occupants and devices, simultaneous usage, router range etc. For more information speak to your broadband provider.
Map data ©OpenStreetMap contributors.
