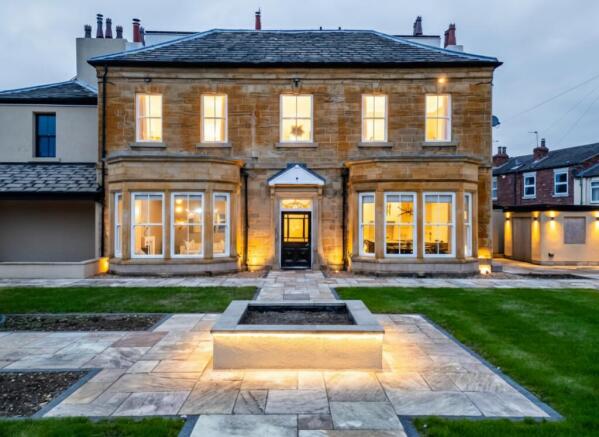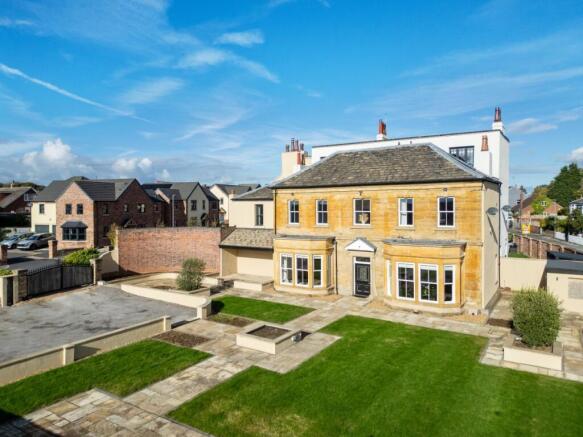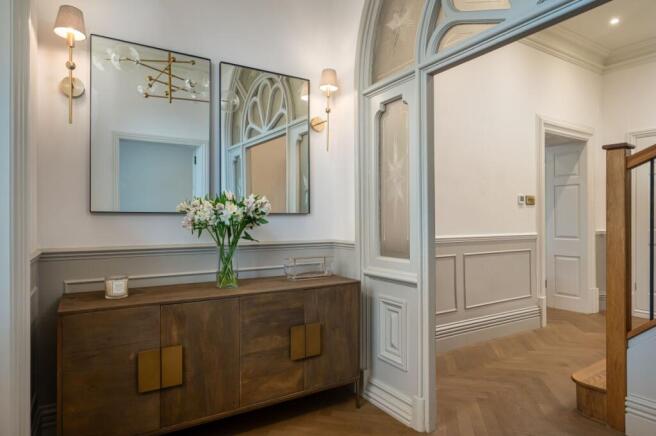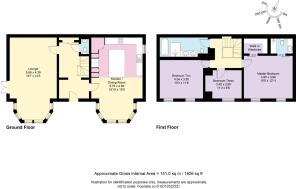Featherstone Hall , Faviell Gardens, Featherstone, Pontefract
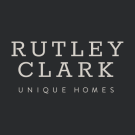
- PROPERTY TYPE
Character Property
- BEDROOMS
3
- BATHROOMS
2
- SIZE
1,625 sq ft
151 sq m
- TENUREDescribes how you own a property. There are different types of tenure - freehold, leasehold, and commonhold.Read more about tenure in our glossary page.
Ask agent
Key features
- No onward chain
- Three spacious bedrooms, including an indulgent principal suite with walk-in wardrobe and en-suite
- Two bathrooms & WC
- Bespoke kitchen-diner with island and lounge featuring wood-burning stove
- Underfloor heating and herringbone flooring throughout
- Electric gated entrance with landscaped driveway and gardens
- Peaceful Faviell Gardens location close to schools and amenities
- Excellent transport links to Leeds, Wakefield and Doncaster
Description
Featherstone Hall is the last remaining of four grand homes that once defined this village. The land it stands upon carries a thousand years of recorded history, first listed in the Domesday Book when it belonged to Norman lords and later to poets, knights, industrialists and physicians. Each era has left its mark, creating a place rich in heritage yet quietly contemporary in spirit.
Today, that story continues in a home that blends history with modern family living. Behind electric gates and framed by landscaped gardens, Featherstone Hall stands as both elegant and welcoming. A home with presence, warmth and poise.
With three bedrooms, two bathrooms and a WC, two reception rooms and underfloor heating throughout, Featherstone Hall brings together elegance, heritage and comfort. Every finish feels carefully chosen, every space thoughtfully composed.
A Gracious Welcome
Electric gates open to a broad driveway, where neat lawns and soft planting frame the approach. The stone façade, symmetrical and full of character, sets a calm and confident tone. A paved terrace beside the front garden creates a natural pause point, perfect for morning coffee or an evening glass of wine as the day draws to a close.
The Hall and Heart of the Home
The entrance hall sets the tone, balanced, light and beautifully detailed. Underfloor heating runs seamlessly beneath herringbone flooring, combining modern comfort with timeless design. Beneath the sweeping staircase, bespoke cabinetry offers elegant practicality with storage for coats and shoes.
The guest WC mirrors the home's overall refinement. Stone effect tiling, a contemporary vanity and brushed-brass fittings transform a functional space into something quietly luxurious.
The kitchen and dining area form the true heart of the home. A generous island anchors the room, bringing family and friends together in a space that feels both sociable and serene. Dove grey cabinetry and an ebony island sit beneath high ceilings with brushed brass hardware adding warmth and refinement., the marble style work surfaces catching the light.
Tall sash windows draw natural light into the room, one above the sink with an elegant bay window in the dining area, highlighting the home's period proportions. Integrated appliances, a boiling water tap and a generous pantry bring function and flow, while carefully layered lighting allows the room to shift in mood from bright mornings to relaxed evenings.
Evenings by the Fire
From the main hallway, the lounge introduces a slower pace. A feature fireplace with a wood burning stove anchors the room, casting a warm glow across herringbone flooring and soft fawn toned walls.
A second bay window captures the daylight, while a glazed door opens directly to the garden terrace, connecting indoors and out with an easy rhythm. This is a room made for quiet evenings, slow conversations and simple moments of peace.
Soak and Sleep
The staircase rises to a bright landing where soft tones and elegant detailing continue the home's refined flow. Three bedrooms and two bathrooms sit gracefully arranged, each with a sense of calm and considered design.
The Principal Bedroom
The principal bedroom feels indulgent and intimate. Soft wall tones wrap the space in warmth, while the tall ceiling, paneled sash windows and crisp cornicing add a quiet grandeur. Soft lighting and rich textured fabrics shift the mood from morning brightness to evening calm.
It's a room designed for unhurried living, slow weekend mornings, a quiet cup of coffee by the window, or restful evenings spent reading. Underfoot, polished chestnut herringbone flooring grounds the room's luxurious tone.
Through a discreet doorway, the walk in wardrobe extends the feeling of boutique luxury. Tailored cabinetry in rich finishes keeps every detail organised and composed.
The adjoining en-suite carries the same sense of refinement. Tiled floor to ceiling in marble effect porcelain, it features a walk in shower, brushed brass fittings and an illuminated vanity mirror that completes the calm, contemporary aesthetic.
Spaces for Rest and Imagination
The second bedroom sits to the front of the home, generous in size and softly dressed, perfect for guests or children. Its decor balances style and comfort with warm tones and gentle lighting.
The third bedroom offers versatility, ideal as a study, nursery or creative space. Every detail reflects the home's quality, from solid flooring to soft neutral finishes.
Relax and Refresh
The main bathroom feels serene and indulgent, tiled in pale stone porcelain with brushed-brass accents. A deep freestanding bath, double vanity and walk in shower sit harmoniously together, complemented by underfloor heating that brings subtle comfort.
Step Outside
The garden extends privately to the front of the house and has been designed for ease and enjoyment. A paved terrace offers the perfect setting for dinner outdoors, while the surrounding lawns and raised planters provide greenery and calm. It's a secure, peaceful space for both play and relaxation, linking the home naturally to the outdoors.
Life in Featherstone
Featherstone Hall sits within the leafy enclave of Faviell Gardens, a calm, established setting with a friendly sense of community. Local shops, cafés and well regarded schools including St Wilfred's High School are within easy reach.
Weekends invite exploration. Fairburn Ings Nature Reserve offers lakeside walks and birdwatching across its tranquil wetlands, while Pontefract Racecourse offers a faster paced day out. Pontefract's historic market town is nearby, with its castle ruins, boutique shops and annual Liquorice Festival, and Farmer Copleys offers local produce, seasonal events and relaxed café dining.
Featherstone's railway station and quick motorway access make travel effortless. Leeds, Wakefield and Doncaster all within easy reach yet home always feels pleasantly removed from the rush of city life.
The Finer Details
* Fully double glazed throughout
* Underfloor heating throughout with heated towel rails in bathrooms
* Mains water and drainage
* Freehold
* Wakefield City Council
* No onward chain
(Please note that photographs of bedrooms two and three have been digitally altered to show how they might look with free standing furniture. All flooring, decoration, fixtures and fittings are accurately depicted).
Council Tax Band: E
Brochures
Brochure- COUNCIL TAXA payment made to your local authority in order to pay for local services like schools, libraries, and refuse collection. The amount you pay depends on the value of the property.Read more about council Tax in our glossary page.
- Band: E
- PARKINGDetails of how and where vehicles can be parked, and any associated costs.Read more about parking in our glossary page.
- Driveway,Off street
- GARDENA property has access to an outdoor space, which could be private or shared.
- Front garden,Enclosed garden
- ACCESSIBILITYHow a property has been adapted to meet the needs of vulnerable or disabled individuals.Read more about accessibility in our glossary page.
- Level access
Featherstone Hall , Faviell Gardens, Featherstone, Pontefract
Add an important place to see how long it'd take to get there from our property listings.
__mins driving to your place
Get an instant, personalised result:
- Show sellers you’re serious
- Secure viewings faster with agents
- No impact on your credit score
Your mortgage
Notes
Staying secure when looking for property
Ensure you're up to date with our latest advice on how to avoid fraud or scams when looking for property online.
Visit our security centre to find out moreDisclaimer - Property reference RS0183. The information displayed about this property comprises a property advertisement. Rightmove.co.uk makes no warranty as to the accuracy or completeness of the advertisement or any linked or associated information, and Rightmove has no control over the content. This property advertisement does not constitute property particulars. The information is provided and maintained by Rutley Clark, Ossett. Please contact the selling agent or developer directly to obtain any information which may be available under the terms of The Energy Performance of Buildings (Certificates and Inspections) (England and Wales) Regulations 2007 or the Home Report if in relation to a residential property in Scotland.
*This is the average speed from the provider with the fastest broadband package available at this postcode. The average speed displayed is based on the download speeds of at least 50% of customers at peak time (8pm to 10pm). Fibre/cable services at the postcode are subject to availability and may differ between properties within a postcode. Speeds can be affected by a range of technical and environmental factors. The speed at the property may be lower than that listed above. You can check the estimated speed and confirm availability to a property prior to purchasing on the broadband provider's website. Providers may increase charges. The information is provided and maintained by Decision Technologies Limited. **This is indicative only and based on a 2-person household with multiple devices and simultaneous usage. Broadband performance is affected by multiple factors including number of occupants and devices, simultaneous usage, router range etc. For more information speak to your broadband provider.
Map data ©OpenStreetMap contributors.
