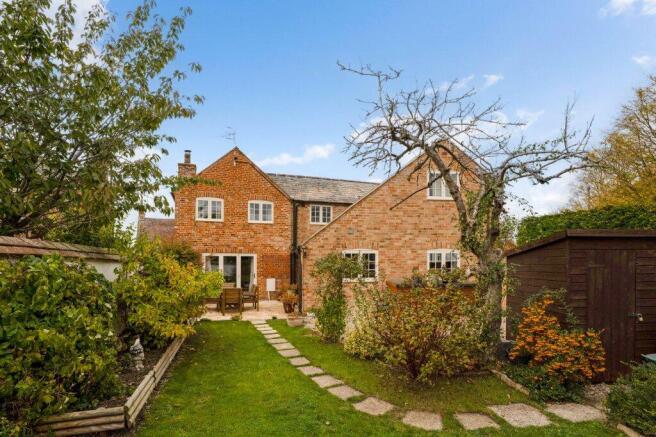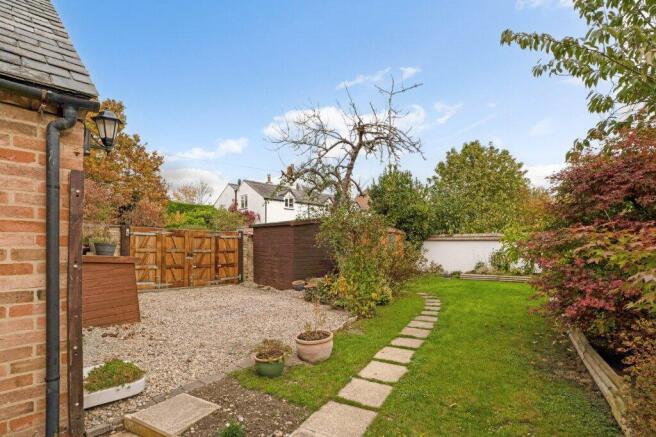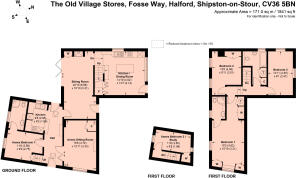5 bedroom detached house for sale
Fosse Way, Halford, Shipston-on-Stour, Warwickshire, CV36

- PROPERTY TYPE
Detached
- BEDROOMS
5
- BATHROOMS
3
- SIZE
1,841 sq ft
171 sq m
- TENUREDescribes how you own a property. There are different types of tenure - freehold, leasehold, and commonhold.Read more about tenure in our glossary page.
Freehold
Key features
- Beautiful historic village
- Previously the old village shop and stores
- Spacious and versatile accommodation
- Two bedroom annex
- Landscaped walled gardens
- Thriving village community
- Annual village fete
- The Halford Bridge Inn
- Picturesque countryside walks
- Short drive from Stratford-upon-Avon
Description
Originally the old village shop and storeroom for Halford and neighbouring villages, the property was brilliantly converted in 1995 to provide spacious and versatile accommodation, offering the unique proposition of a spacious three-bedroom cottage with an adjoining two-bedroom annex, the whole complemented by walled and landscaped gardens, and off-street gravelled parking
PROPERTY DESCRIPTION
The main part of the cottage offers an impressive modern fitted kitchen/dining room with a good selection of wall and floor units with quartz based work surfaces and one and a half stainless-steel sink, a large central island with storage and integrated wine rack, several built-in appliances, including a stainless-steel eye-level AEG double oven with Lamona warming drawer, AEG induction four-ring hob, Limona fridge and separate freezer, understairs recess for upright fridge/freezer and space and plumbing for mini-dishwasher, washing machine and tumble dryer, the original flagstone floor, oak wooden ceiling beams, stairwell leading to the first floor, and external door to the front
Well-presented sitting room with brick-built fireplace incorporating a cast-iron wood burner, wood laminate flooring and contemporary bi-folding doors leading onto the newly laid terrace. A separate door leads to the oil tank
On the first floor the landing connects to all the first-floor accommodation
The principal bedroom is particularly impressive, offering a number of fitted wardrobes and the wonderful original feature of the external wooden hatch door providing double-aspect natural lighting, and which used to bring in deliveries into the storeroom above the village shop. The bedroom also has the advantage of an en-suite shower room with fitted cubicle with rains-shower over, concealed sink with vanity cupboards below and low-level wc
Good size double bedroom two with built-in wardrobe and vaulted ceiling
Good size double bedroom three enjoys the magnificent feature of the original oak wooden turn wheel for shop deliveries, exposed A-frame beams and vaulted ceiling
Stylish fitted family bathroom comprising of a panelled bath with rain-shower over, low-level wc and pedestal wash-hand basin, complemented by good-quality tiled flooring and contrasting metro tiled walls
The adjoining annex offers the ideal space for an elderly relative, teenager or a potential rental opportunity
The hall, with its own access, offers a great deal of character, with a full vaulted ceiling, rooflight, exposed oak beams and part-exposed stone walls
Well-presented kitchen/utility, offering a good selection of wall and floor units, wooden work surfaces with integrated breakfast bar, twin Belfast sink, built-in Bosch oven and microwave, separate four-ring hob, built-in IKEA fridge-freezer and space and plumbing for washing machine. There is also a fully glazed back door leading onto the terrace
Through triple-folding oak-framed glazed doors, is an additional sitting room, with a decorative fireplace incorporating an electric cast-iron burner, with wooden surround, good-quality wood laminate flooring and a large built-in storage cupboard
Ground floor double bedroom with an adjoining en-suite shower room, consisting of a built-in shower cubicle with rain-shower over, low-level wc and concealed sink with vanity cupboards below
To the first floor, there is an additional good size single bedroom/study with built-in wardrobe cupboard
EPC Band D
If this is a lettings investment, we would recommend a lettings guide price in the region of £2,200 pcm
OUTGOINGS
Council tax – band E
Tax payable for 2025/26 - £2,854.04
SERVICES
Mains water, electricity and drainage are connected
Oil fired central heating
Average broadband speeds advertised within this postcode are up to 26 Mbps if provider is BT
SITUATION
Picturesque village surrounded by beautiful countryside with a medieval stone bridge that crosses the River Stour
There is a strong community within the village, including an active village hall and public house
Service station and convenience store
Located approx. 3 miles north of Shipston-on-Stour where there are more facilities for everyday needs
Other schools are found at Tredington, Ettington and Shipston-on-Stour
GP practices are found at Ettington, Shipston-on-Stour and Tysoe
Annual Halford village fete
Good transport links from Stratford-upon-Avon and Warwick
OUTSIDE
The enclosed walled rear garden has been recently landscaped, with a large terrace leading to a section of lawn, with a paved path connecting to the rear of the garden, where there are a couple of wooden sheds and raised planting beds
The garden also provides off-street gravelled parking for one/two vehicles, which is accessed off Idlicote Road through custom-made folding oak wooden gates
Brochures
Web Details- COUNCIL TAXA payment made to your local authority in order to pay for local services like schools, libraries, and refuse collection. The amount you pay depends on the value of the property.Read more about council Tax in our glossary page.
- Band: E
- PARKINGDetails of how and where vehicles can be parked, and any associated costs.Read more about parking in our glossary page.
- Driveway,Off street,Gated
- GARDENA property has access to an outdoor space, which could be private or shared.
- Yes
- ACCESSIBILITYHow a property has been adapted to meet the needs of vulnerable or disabled individuals.Read more about accessibility in our glossary page.
- Ask agent
Fosse Way, Halford, Shipston-on-Stour, Warwickshire, CV36
Add an important place to see how long it'd take to get there from our property listings.
__mins driving to your place
Get an instant, personalised result:
- Show sellers you’re serious
- Secure viewings faster with agents
- No impact on your credit score




Your mortgage
Notes
Staying secure when looking for property
Ensure you're up to date with our latest advice on how to avoid fraud or scams when looking for property online.
Visit our security centre to find out moreDisclaimer - Property reference MIM250963. The information displayed about this property comprises a property advertisement. Rightmove.co.uk makes no warranty as to the accuracy or completeness of the advertisement or any linked or associated information, and Rightmove has no control over the content. This property advertisement does not constitute property particulars. The information is provided and maintained by Hayman-Joyce Estate Agents, Moreton-In-Marsh. Please contact the selling agent or developer directly to obtain any information which may be available under the terms of The Energy Performance of Buildings (Certificates and Inspections) (England and Wales) Regulations 2007 or the Home Report if in relation to a residential property in Scotland.
*This is the average speed from the provider with the fastest broadband package available at this postcode. The average speed displayed is based on the download speeds of at least 50% of customers at peak time (8pm to 10pm). Fibre/cable services at the postcode are subject to availability and may differ between properties within a postcode. Speeds can be affected by a range of technical and environmental factors. The speed at the property may be lower than that listed above. You can check the estimated speed and confirm availability to a property prior to purchasing on the broadband provider's website. Providers may increase charges. The information is provided and maintained by Decision Technologies Limited. **This is indicative only and based on a 2-person household with multiple devices and simultaneous usage. Broadband performance is affected by multiple factors including number of occupants and devices, simultaneous usage, router range etc. For more information speak to your broadband provider.
Map data ©OpenStreetMap contributors.




