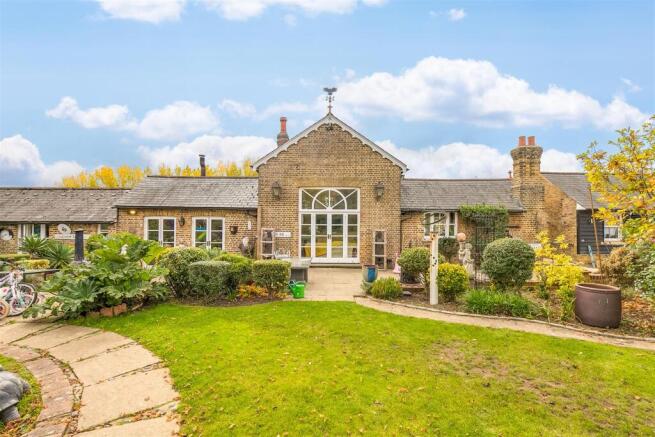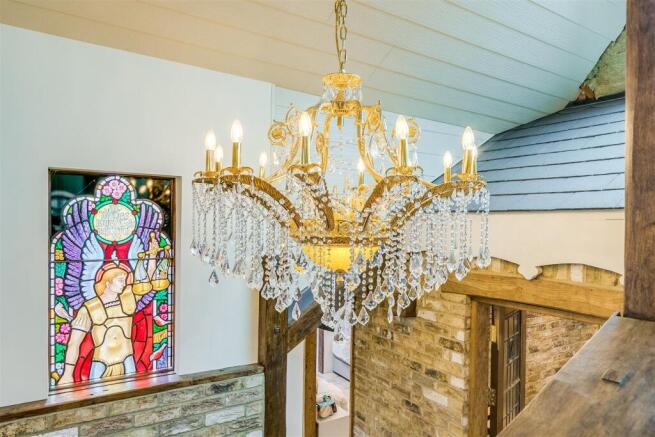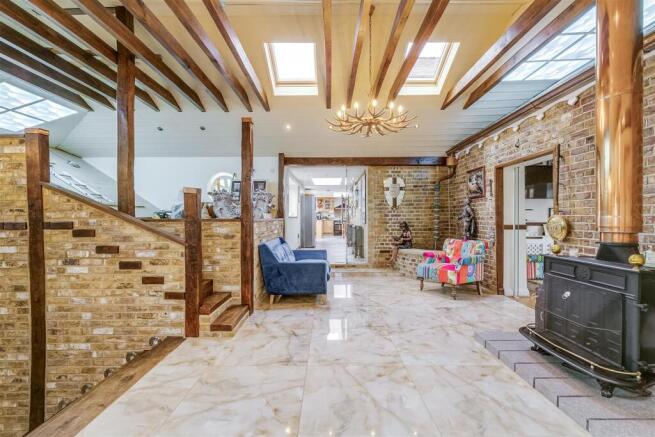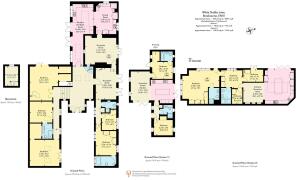5 bedroom detached house for sale
White Stubbs Lane, Broxbourne

- PROPERTY TYPE
Detached
- BEDROOMS
5
- BATHROOMS
4
- SIZE
4,997 sq ft
464 sq m
- TENUREDescribes how you own a property. There are different types of tenure - freehold, leasehold, and commonhold.Read more about tenure in our glossary page.
Freehold
Key features
- CHARACTERFUL FIVE-BEDROOM DETACHED BUNGALOW WITH GRAND ENTRANCE & TWO DETACHED ANNEXES
- TOTAL ACCOMMODATION EXTENDING TO ALMOST 5,000 SQ FT
- FORMAL LOUNGE WITH SOARING CEILINGS, CHANDELIER AND FEATURE FIREPLACE
- LARGE KITCHEN WITH ADJOINING DINING AREA AND ACCESS TO PRIVATE PATIO
- PRINCIPAL BEDROOM SUITE WITH COPPER ROLL-TOP BATH AND TWIN BASINS
- LANDSCAPED GARDENS WITH MULTIPLE ENTERTAINING AREAS AND TWO HOT TUBS
- GATED DRIVEWAY WITH PARKING FOR UP TO SIX VEHICLES
- ADJACENT LAND WITH PLANNING PERMISSION FOR A SUMMER HOUSE, GYM AND STUDIO (IN PROGRESS)
- TWO DETACHED ANNEXES OFFERING FLEXIBLE MULTI-GENERATIONAL LIVING
- PRIME BROXBOURNE LOCATION CLOSE TO STATION, SCHOOLS, GOLF AND COUNTRY CLUBS
Description
Step Inside: - A striking entrance hall sets the scene — a space of true character featuring a central fireplace, chandelier, and even a water fountain. With its raised storage area and comfortable seating potential, it’s a room in its own right and the perfect introduction to this unique home.
The accommodation is cleverly arranged across two wings. To the left, the principal suite includes a luxurious roll-top copper bath and twin basins, while further along the hallway you’ll find two more double bedrooms — one with an en suite walk-in shower, and another showcasing a vaulted ceiling with exposed beams. An additional large space provides potential for a further family bathroom or en suite, currently an unfinished project with exciting scope.
Across the opposite wing, two further bedrooms await — one smaller double with a neighbouring shower room, and another generous double bedroom with an en suite bath and overhead shower — ideal for guests or older children.
Living spaces are equally impressive. A formal lounge with double doors to the garden, soaring ceilings, chandelier lighting, and an elegant fireplace offers grandeur and comfort in equal measure. A separate snug area provides a more intimate retreat. The kitchen spans two connecting areas, each with sinks and ample space for appliances, allowing flexibility for dining and entertaining. From here, double doors open onto a private patio area, which can also be accessed from the main bedroom. This delightful outdoor space features a hot tub and seating area — a perfect spot for quiet relaxation.
Step Outside: - The grounds are just as captivating. The rear garden stretches the full width of the property, beautifully landscaped with multiple entertaining zones, two hot tubs, a pond, patio areas, and lawned sections that invite outdoor living.
From the driveway, you can also access Annexe One — the larger of the two — a beautifully designed detached dwelling that complements the main house. Inside, there’s a spacious kitchen with an island, double oven, induction hob, integrated appliances, and a utility cupboard. The open-plan living area features a cinema wall, while three bedrooms — including a generous master with en suite — and an additional bathroom complete the layout. Versatile and impressive, this annexe is ideal for extended family or guests seeking independence while remaining connected to the main home.
Annexe Two, the smaller of the pair, offers contemporary comfort with two double bedrooms, an open-plan kitchen/living area with bi-fold doors to the patio (shared with the main house), a utility room, and a modern bathroom with a separate cloakroom. This annexe can also be accessed from both the private patio and the rear garden, enhancing its flexibility.
A further highlight is the adjacent parcel of land, which is currently in progress and holds planning permission for a summer house with a gym and studio — a superb opportunity for buyers wishing to complete and customise this additional lifestyle space.
To the front, a gated driveway provides parking for up to six vehicles, creating an impressive and private approach to the home.
Location: - White Stubbs Lane is one of Broxbourne’s most sought-after addresses — a peaceful, semi-rural lane surrounded by mature woodland and open countryside, offering a real sense of seclusion while remaining exceptionally well connected. The property sits within EN10 7PZ, a prestigious postcode known for its beautiful homes, leafy surroundings and easy access to local amenities. Broxbourne Station is just a short drive away, providing regular rail services into London Liverpool Street in under 30 minutes, while the A10 and M25 are also within easy reach, making travel across Hertfordshire and into the capital effortless.
The area is ideal for families, with an excellent choice of schooling nearby including the highly regarded Broxbourne School, alongside a range of well-rated primary and nursery options. For leisure, residents are spoilt for choice — The Hertfordshire Golf & Country Club offers an 18-hole championship course, luxury spa, gym, and swimming facilities, while Cheshunt Park Golf Course and Broxbourne Sports Club provide further opportunities for recreation and socialising.
Nature lovers will appreciate being on the edge of Broxbourne Woods National Nature Reserve and Hoddesdonpark Woods, with scenic walking trails and abundant wildlife quite literally on the doorstep. The Lee Valley Regional Park is also nearby, offering picturesque riverside walks, cycling routes, and open spaces to enjoy year-round. The nearby towns of Broxbourne, Hoddesdon, and Goffs Oak provide a variety of restaurants, cafés, boutique shops and essential amenities, ensuring everything you need is within easy reach. Combining countryside tranquillity with convenience, Pemberley Ash occupies a truly enviable position — a perfect balance of rural charm and modern accessibility.
Buyers Note: - In order to comply with the UK's Anti Money Laundering (AML) regulations, Greenhill Estates are required to confirm the identity and source of funding of all prospective buyers once an offer has been accepted. We use a third party, Identity Verification System to do so and there is a charge of £75 for this service.
Brochures
White Stubbs Lane, BroxbourneBrochure- COUNCIL TAXA payment made to your local authority in order to pay for local services like schools, libraries, and refuse collection. The amount you pay depends on the value of the property.Read more about council Tax in our glossary page.
- Band: G
- PARKINGDetails of how and where vehicles can be parked, and any associated costs.Read more about parking in our glossary page.
- Driveway,Off street
- GARDENA property has access to an outdoor space, which could be private or shared.
- Yes
- ACCESSIBILITYHow a property has been adapted to meet the needs of vulnerable or disabled individuals.Read more about accessibility in our glossary page.
- Lateral living
White Stubbs Lane, Broxbourne
Add an important place to see how long it'd take to get there from our property listings.
__mins driving to your place
Get an instant, personalised result:
- Show sellers you’re serious
- Secure viewings faster with agents
- No impact on your credit score
Your mortgage
Notes
Staying secure when looking for property
Ensure you're up to date with our latest advice on how to avoid fraud or scams when looking for property online.
Visit our security centre to find out moreDisclaimer - Property reference 34254805. The information displayed about this property comprises a property advertisement. Rightmove.co.uk makes no warranty as to the accuracy or completeness of the advertisement or any linked or associated information, and Rightmove has no control over the content. This property advertisement does not constitute property particulars. The information is provided and maintained by Greenhill Estates, Cuffley. Please contact the selling agent or developer directly to obtain any information which may be available under the terms of The Energy Performance of Buildings (Certificates and Inspections) (England and Wales) Regulations 2007 or the Home Report if in relation to a residential property in Scotland.
*This is the average speed from the provider with the fastest broadband package available at this postcode. The average speed displayed is based on the download speeds of at least 50% of customers at peak time (8pm to 10pm). Fibre/cable services at the postcode are subject to availability and may differ between properties within a postcode. Speeds can be affected by a range of technical and environmental factors. The speed at the property may be lower than that listed above. You can check the estimated speed and confirm availability to a property prior to purchasing on the broadband provider's website. Providers may increase charges. The information is provided and maintained by Decision Technologies Limited. **This is indicative only and based on a 2-person household with multiple devices and simultaneous usage. Broadband performance is affected by multiple factors including number of occupants and devices, simultaneous usage, router range etc. For more information speak to your broadband provider.
Map data ©OpenStreetMap contributors.






