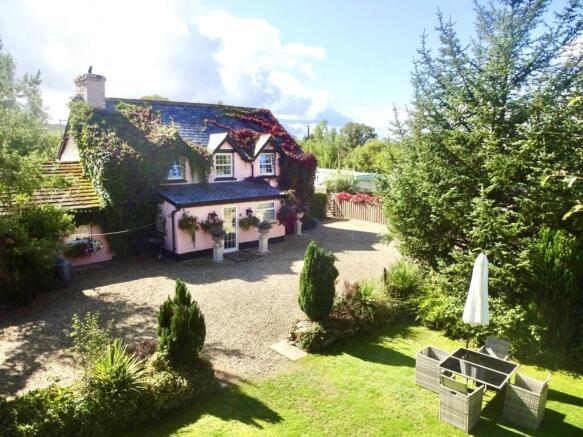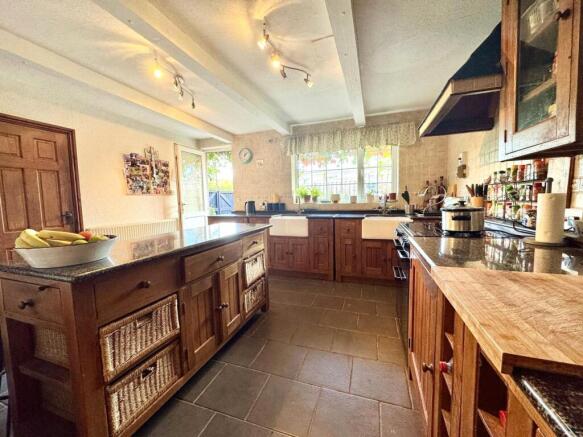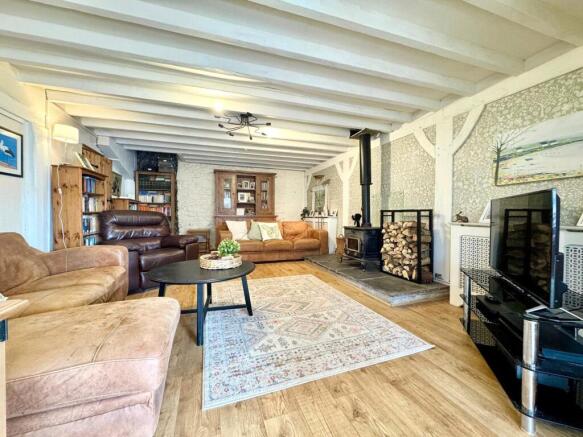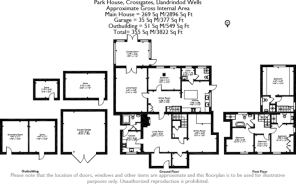
Crossgates, Llandrindod Wells, Powys
- PROPERTY TYPE
Hotel
- BEDROOMS
5
- BATHROOMS
5
- SIZE
Ask agent
Description
The House
Kitchen
4.4m x 3.9m
Fitted base and wall cupboards with marble work surfaces over, 2 Belfast style sinks, electric cooker point and space for range cooker, tiled floor and splashbacks, radiator and double glazed window and external door to side.
Utility Room
1.8m x 1.7m
With plumbing for washing machine and dishwasher, wash basin, tiled floor, double glazed windows to rear, LPG gas fired boiler providing central heating and hot water and door to;
Shower Room
1.9m x 1.7m
With glazed shower cubicle, W.C, heated towel rail, tiled floor, double glazed window to side and double glazed external door to rear.
Inner Hall/Dining Area
3.7m x 3m
With tiled floor, stair to first floor and opening to;
Living Room
6.3m x 4.5m
With woodburning stove on slate hearth with copper canopy hood over, 2 radiators, timber beams, stone walling and glazed doors to;
Garden Room
4.8m x 3.3m
With 2 radiators, double glazed windows to 3 elevations and double glazed external doors to side and rear to garden.
Bedroom 2/Study
4.5m x 3.1m
With timber beams, radiator and 2 double glazed windows to rear.
First Floor Rear Landing Area
With double glazed window to side and providing access to the bedrooms
Bedroom
4.1m x 4.47m
With painted ceiling timbers, dressing table with storage beneath and double glazed large window to rear with views over the park to the adjoining countryside.
En-suite
With shower, W.C, wash basin, tiled splashbacks, heated towel rail and double glazed window to side.
The Cottage
Hall
5m x 1.8m
With double glazed external door, tiled floor, beamed ceiling and double glazed window and external door to front.
Sitting Room
5.4m x 4.5m
Offering inglenook open fireplace with copper hood, tiled hearth and former bread oven, timber beams, radiator and quarry tiled floor.
Dining Room
4.8m x 3.4m
With double glazed bay window to side, former fireplace feature, radiator, timber beams and double glazed window to front.
Office/Store
2.1m x 1.8m
With tiled floor, shelving and double glazed window to front.
Kitchen
3m x 2.6m
Offering fitted base and wall cupboards, stainless steel sink, electric cooker, extractor hood, plumbing for washing machine, tiled splashbacks, double glazed window to front and door to;
Inner Lobby
With door to;
Bathroom
2.6m x 2.5m
With panelled bath, W.C, wash basin, heated towel rail, fitted cupboard and double glazed window to rear.
Inner Hall
With radiator and stair to first floor.
First Floor Landing
Bedroom 1
3.96m x 3.22m
With double glazed windows to two elevations overlooking the garden and stable to side, fitted wardrobe with hanging rail and shelf, dressing worktop, radiator and television point.
En-suite
With shower cubicle, W.C, wash basin, heated towel rail, tiled walls and extractor fan.
Bedroom 2
3.45m x 3.05m
With double glazed window to front overlooking the garden, radiator and door to;
En-suite
3.05m x 1.88m
Plus recess area housing shower, roll top bath, W.C, wash basin, radiator, hatch to loft space and double glazed window to rear.
Bedroom 3
2.38m x 2.23m
With radiator and double glazed window to front.
Outside
The property is approached via iron gates to the sweeping gravelled driveway flanked by lawned front gardens and herbaceous beds. Adjacent to the extensive parking area is a double garage with timber doors, power and lighting. A gated access to the side leads to concrete hardstanding providing further parking via double timber gates to the rear, and to the rear garden. This has, again, primarily been laid to lawn with gravelled and timber decked seating areas and further parking, if required. To the side is a further concrete and gravelled area, off which are the extensive outbuildings. These comprise;
Dog Groomers
4.4m x 3.7m
With fitted cupboards and work surfaces, dog shower, plumbing for washing machine, power, lighting and all equipment to enable the business to be continued by the purchaser or these items can be removed at the purchasers request.
Former Stable/Store
4.6m x 3.8m
With concrete walls and floor, stable door to front, windows to front and rear, power and lighting.
Store
5.5m x 3.5m
With pedestrian door, concrete floor, timber walls, power and lighting.
Store
3.1m x 2.4m
With timber walls and lighting.
Store/Kennel
3m x 2m
With timber walls and lighting.
Energy Performance Certificates
EPC Rating GraphCrossgates, Llandrindod Wells, Powys
NEAREST STATIONS
Distances are straight line measurements from the centre of the postcode- Pen-y-bont Station1.2 miles
- Llandrindod Station2.7 miles
- Dolau Station3.8 miles
Notes
Disclaimer - Property reference LLA250248. The information displayed about this property comprises a property advertisement. Rightmove.co.uk makes no warranty as to the accuracy or completeness of the advertisement or any linked or associated information, and Rightmove has no control over the content. This property advertisement does not constitute property particulars. The information is provided and maintained by McCartneys LLP, Llandrindod Wells. Please contact the selling agent or developer directly to obtain any information which may be available under the terms of The Energy Performance of Buildings (Certificates and Inspections) (England and Wales) Regulations 2007 or the Home Report if in relation to a residential property in Scotland.
Map data ©OpenStreetMap contributors.






