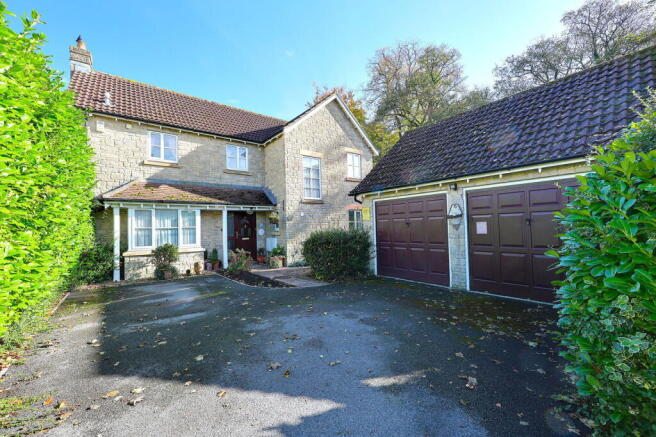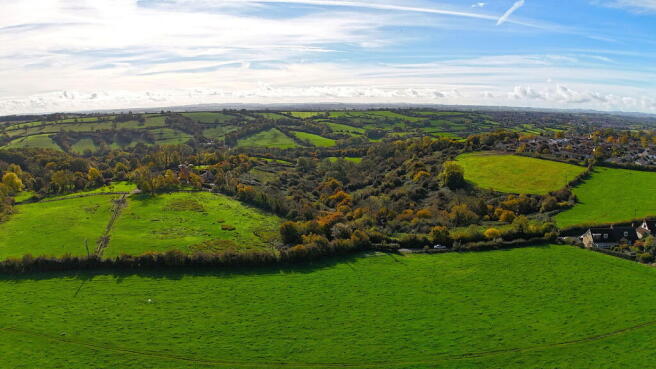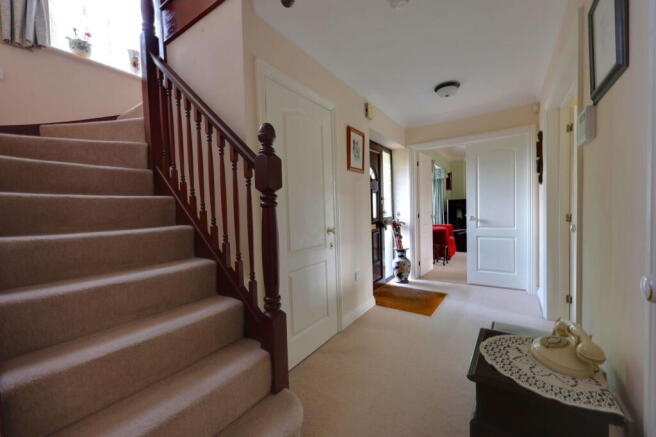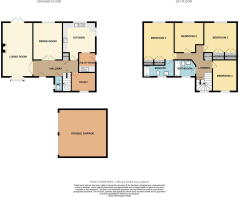4 bedroom detached house for sale
Homefield, Timsbury, Bath, BA2 0LU

- PROPERTY TYPE
Detached
- BEDROOMS
4
- BATHROOMS
2
- SIZE
1,790 sq ft
166 sq m
- TENUREDescribes how you own a property. There are different types of tenure - freehold, leasehold, and commonhold.Read more about tenure in our glossary page.
Freehold
Key features
- Generous detached family sized Admiral built home from 1996
- First property on the small development offering privacy.
- Three reception rooms, include a living room dining room and study/bedroom five
- Kitchen over looking the rear gardens with a separate utility room
- Four great sized bedrooms
- Cloakroom, bathroom and en-suite shower room
- Level fully enclosed rear gardens ideal for children and pets
- Private frontage with deep set gardens
- Double garage and driveway
- Quote reference NF0664 to arrange your viewing or find out more.
Description
Quote Reference NF0664 To Arrange Your Viewing
Situated at the very start of this small and exclusive development of just fourteen similar houses your will discover this handsome detached house. Built by Messrs Admiral Homes in 1996, this house was created with families in mind. Spacious accommodation over both floors, the modern conveniences one needs, ample parking and a generous level rear garden. As a testament to this the sellers have lived here happily since new. If you enjoy the countryside this home is position overlooking the Cam valley where you can explore open fields, trails, byways and even canals for miles.
The property has a private feeling frontage with high hedges with the deep-set garden, driveway and double garage before you reach the front door. A spacious hallway welcomes you with a cloakroom and store cupboard along it. To the left is the large living room of over 6 metres long with a Portland stone fireplace and French doors opening on the rear gardens. There is a separate dining room and study room, either or both of these can be versatile, bedrooms, receptions, studies or knock through into other rooms, you decide. At the other end of the hallway is the kitchen, also overlooking the rear gardens and side too, behind here is a separate utility room.
Ascending the first floor that has window, store cupboard and loft hatch leads onto all of the rooms. There is a three piece bathroom then four bedrooms, all could accommodate a double bed, some more generous that others, with fitted wardrobes as well. The main bedroom has its own ensuite shower room, a must have on homes of this size.
Heading outside the rear gardens are easterly facing yet enjoy the southerly sun light being the end house on the southern side. They are fully enclosed with a side gate and laid to level lawns, ideal for children and pets. You can landscape to your own design and with a plot here of 15.8 metres by 14.2 metres you have a great canvass to start with.
The front gardens are generally full of evergreen shrubs, so easy to maintain with the tarmac driveway and double garage catering for your parking needs.
In summary its an excellent home, roomy, you may wish to modernise in places or change the layout to suit. Yet its in a great location on the development in a very popular village with lots of amenities near the Cities of Bath and Bristol, so certainly one to view and consider.
Location
The village of Timsbury is surrounded by beautiful, rolling Somerset countryside and it is such a highly regarded village to call home. There is a vibrant and welcoming community, and viewers often comment to me just how friendly everyone is. Unusually for a village of this size, it is very well-served with a Coop convenience store, a café, public house, fish & chip shop, doctors’ surgery, chemist, and hairdressers. For food lovers, there is a monthly farmers’ market at the village hall, where you can buy locally produced food, and the highly acclaimed cookery school at Vale House Kitchen. There’s a wide variety clubs and societies in the village, such as the Theatre Club and Gardening Club. For those looking for sporting activities there is a cycling club, as well a football and cricket clubs, and a gym. There is a parish church serving the community and Timsbury Primary School, recently rated as outstanding by OFSTED, is a big attraction for families.
Located eight miles from the World Heritage City of Bath and just twelve miles to Bristol, it’s a great base for those wanting the calmness and community of rural living, yet still within easy reach of city life when you want it. There are regular buses and there is a train station in nearby Keynsham. You can be at Bristol Airport within 45 minutes. Heading west, you have the Mendip Hills, and the Chew Valley on your doorstep, and everything the stunning South-West has to offer.
Hallway
Cloakroom - 1.64m x 0.79m (5'4" x 2'7")
Bedroom/Study - 2.34m x 2.25m (7'8" x 7'4")
Living Room - 6.28m x 3.84m (20'7" x 12'7")
Dining Room - 3.92m x 3m (12'10" x 9'10")
Kitchen - 3.37m x 3.36m (11'0" x 11'0")
Utility Room - 1.66m x 1.42m (5'5" x 4'7")
Landing
Bedroom One - 3.66m x 3.48m (12'0" x 11'5")
Ensuite - 3.06m x 1.96m max (10'0" x 6'5")
Bedroom Two - 3.64m x 3.43m (11'11" x 11'3")
Bedroom Three - 3.42m x 2.61m (11'2" x 8'6")
Bedroom Four - 3.09m x 2.39m (10'1" x 7'10")
Bathroom - 2.71m x 1.69m (8'10" x 5'6")
Rear Garden - 15.8m x 14.27m (51'10" x 46'9")
Front Garden
Double Garage - 5.45m x 5.35m (17'10" x 17'6")
Driveway
Agents Notes
Kindly note some items mentioned or seen in the photographs may not be included in the property, please check with the Property Agent. For further information or details about this property please visit. nigelfudge.exp.uk.com
EPC = C, Council Tax Band – F (£3,254.78 PA estimate) – Bath & Northeast Somerset, Services - Mains electricity, Mains gas, Mains water, Mains drainage. Freehold property. Built 1996
Quote Ref NF0664
- COUNCIL TAXA payment made to your local authority in order to pay for local services like schools, libraries, and refuse collection. The amount you pay depends on the value of the property.Read more about council Tax in our glossary page.
- Band: F
- PARKINGDetails of how and where vehicles can be parked, and any associated costs.Read more about parking in our glossary page.
- Garage,Driveway
- GARDENA property has access to an outdoor space, which could be private or shared.
- Private garden
- ACCESSIBILITYHow a property has been adapted to meet the needs of vulnerable or disabled individuals.Read more about accessibility in our glossary page.
- Ask agent
Homefield, Timsbury, Bath, BA2 0LU
Add an important place to see how long it'd take to get there from our property listings.
__mins driving to your place
Get an instant, personalised result:
- Show sellers you’re serious
- Secure viewings faster with agents
- No impact on your credit score
Your mortgage
Notes
Staying secure when looking for property
Ensure you're up to date with our latest advice on how to avoid fraud or scams when looking for property online.
Visit our security centre to find out moreDisclaimer - Property reference S1482032. The information displayed about this property comprises a property advertisement. Rightmove.co.uk makes no warranty as to the accuracy or completeness of the advertisement or any linked or associated information, and Rightmove has no control over the content. This property advertisement does not constitute property particulars. The information is provided and maintained by eXp UK, South West. Please contact the selling agent or developer directly to obtain any information which may be available under the terms of The Energy Performance of Buildings (Certificates and Inspections) (England and Wales) Regulations 2007 or the Home Report if in relation to a residential property in Scotland.
*This is the average speed from the provider with the fastest broadband package available at this postcode. The average speed displayed is based on the download speeds of at least 50% of customers at peak time (8pm to 10pm). Fibre/cable services at the postcode are subject to availability and may differ between properties within a postcode. Speeds can be affected by a range of technical and environmental factors. The speed at the property may be lower than that listed above. You can check the estimated speed and confirm availability to a property prior to purchasing on the broadband provider's website. Providers may increase charges. The information is provided and maintained by Decision Technologies Limited. **This is indicative only and based on a 2-person household with multiple devices and simultaneous usage. Broadband performance is affected by multiple factors including number of occupants and devices, simultaneous usage, router range etc. For more information speak to your broadband provider.
Map data ©OpenStreetMap contributors.




