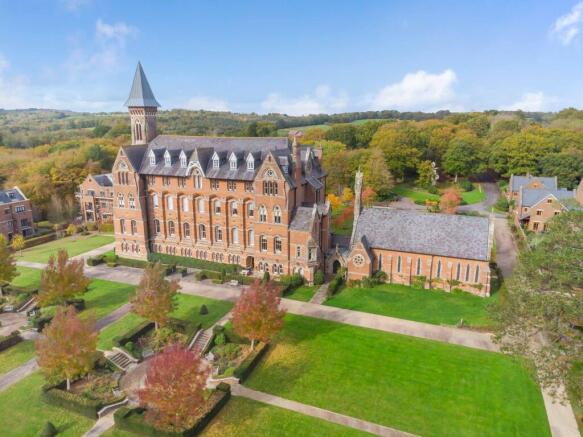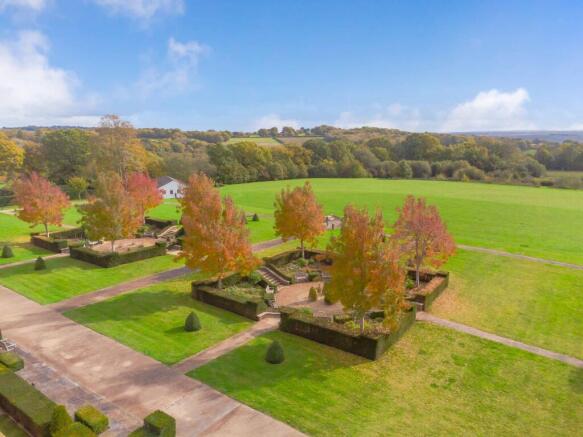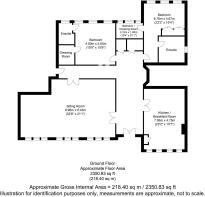3 bedroom character property for sale
Little Trodgers Lane, Mayfield, TN20

- PROPERTY TYPE
Character Property
- BEDROOMS
3
- BATHROOMS
2
- SIZE
2,314 sq ft
215 sq m
Key features
- Spectacular ground floor 3 bedroom (2 bath/shower rooms) apartment with a private patio garden
- Handsome and historic listed country house with 20 acres of communal grounds and woodland
- Beautifully presented and extremely spacious accommodation extending to 2,318 sq ft
- Stunning open plan 31'5 x 22'2 sitting room with Oak flooring
- Large 31' dining hall with twin original doors opening to the private patio
- Re-fitted kitchen/breakfast room with built-in double ovens, dishwasher, induction hob and wine cooler
- Master and guest bedrooms with en-suites
- Two parking bays directly in front of property
Description
A stunning and seldom found three bedroom (two bath/shower rooms) ground floor garden apartment forming part of this spectacular period building affording direct access to the beautifully kept communal gardens and grounds. Mayfield Grange is a small and exclusive gated community with a magnificent Grade II listed main building, designed by the world-renowned Edward Pugin. The development affords spectacular southerly views across the extensive private grounds which extend to some twenty acres, including woodland, formal gardens, large expanses of open lawn and a pretty former cricket pavilion which is now an onsite residents gymnasium. This fine apartment with generously proportioned accommodation extending to 2,314 sq.ft, retains a wealth of fabulous period features including double glazed sash windows, gothic style arched entrances, and an original fireplace to the kitchen/dining room. 2 Mayfield Grange is part of the original great hall and affords lovely southerly views across the formal gardens and grounds and comprises in brief a reception hall with bespoke built-in storage cupboards, a fine 31’ dining hall with original twin doors opening to a private seating area in the communal grounds, a cloakroom, a beautifully refitted kitchen/breakfast room with quartz work surfaces and integrated induction hob, dishwasher, double ovens and heat drawer and wine cooler, a master bedroom with walk-in dressing room and en-suite bathroom, a guest bedroom with extensive built-in wardrobes and en-suite shower room, a further bedroom/dressing room and a wonderful 31’5 x 22’2 sitting room with oak flooring, high ceilings and windows affording find southerly views. Outside, the property is approached via electronically controlled wrought iron gates, which give access to a sweeping driveway and leads directly to the great hall, where there are two allocated parking bays immediately outside the communal front door. In addition, there are further residents and visitors parking. The gardens and grounds are extensively and beautifully maintained, providing an outstanding setting with footpaths linking with the neighbouring districts.
The accommodation and approximate room measurements comprise:
COMMUNAL ENTRANCE: with video intercom system, glazed internal door into RECEPTION HALL : oak flooring, attractive arched opaque glazing, wall light points, low level bespoke built-in storage cupboard and matching shoe racks and seating plinth, wall mounted security intercom system, double doors into sitting room.
CLOAKROOM: comprising low level WC with concealed cistern, wash basin with bespoke units under, part tiled walls, recessed spotlighting, extractor.
DINING ROOM: barrelled ceiling, twin oak double doors with glazed inserts opening to the private patio and gardens, wall light points, oak flooring, deep built-in airing cupboard housing pressurised hot water cylinder with slatted shelving over, radiators.
SITTING ROOM: a grand open plan room with double glazed sash windows affording a spectacular view across the terrace, gardens and grounds beyond, wall light points, radiators, oak flooring, exposed original ceiling timber.
KITCHEN/BREAKFAST ROOM: a stunning open plan room, beautifully refitted with a range of units to eye and base level with quartz work surfaces over and comprising recessed sink unit with freestanding chrome mixer tap and Quooker hot tap, cupboard and concealed Neff dishwasher beneath. Adjoining work surfaces, inset five ring Neff induction hob with extractor over and deep pan drawers, built-in Neff stainless steel double ovens with cupboards above and below and retractable heat drawer beneath, recess for tall standing American style fridge/freezer, large central island with quartz work surface, breakfast bar providing seating for three, additional quartz work surfaces with units beneath and integrated wine cooler, quartz uprights, tiled surrounds, useful utility store with space and plumbing for domestic appliances, a handsome original stone fireplace with timber mantle, cupboard housing wall mounted gas fired boiler with storage space beneath, Karndean flooring, sash windows to front., recessed spotlighting, wall light points.
PRINCIPAL BEDROOM: windows overlooking the front of the property with fine views across the gardens and grounds, extensive range of built-in wardrobes offering vast hanging and shelving space, wall light points, radiators, door into: EN-SUITE SHOWER ROOM: beautifully fitted with a white suite and comprising large double width walk-in shower with wide soaker rose and wall mounted shower unit, low level WC with concealed cistern, bidet, ‘His n Her’s’ washbasins, radiator, fully tiled walls and floor, sash window to side, recessed spotlighting, extractor.
DRESSING ROOM/BEDROOM 3: sash window overlooking the front of the property with fine views across the gardens and grounds, wall light point, radiator.
GUEST BEDROOM: a fine room, arched secondary glazed sash windows overlooking the front of the property affording fine views across the gardens and grounds, wall light points, radiator, deep walk-in closet offering ample hanging and shelving space, radiator, further door into: EN-SUITE BATHROOM: comprising enclosed bath, chrome mixer tap, wall mounted chrome shower unit with wide soaker rose, glazed shower screen, fully tiled surround, low level WC with concealed cistern, washbasin with unit under, part tiled walls with recessed mirror, radiator, secondary glazed sash window to front, tiled flooring.
OUTSIDE
A sheltered and beautifully positioned courtyard immediately adjoins the rear of the property and is accessed via grand original twin doors from the dining room. The terrace is bound by thick natural hedging and affords a spectacular view across the manicured gardens and grounds. In front of the property is a sunken communal seating area bound by low level hedging and flanked by extensively stocked flower and shrub beds providing a fine outdoor seating area.
The remainder of the GARDENS AND GROUNDS are laid predominantly to sweeping lawn, which provides a spectacular backdrop, to one side of which, is the COMMUNAL GYMNASIUM: which has glazed doors and windows affording stunning views across the communal gardens and grounds. Beyond the communal grounds is an extensive area of mature woodland within which are meandering pathways which provides a pleasant scenic walk to the picturesque Mayfield village. The grounds provide a magnificent setting and are meticulously maintained and extend to some twenty-two acres.
The development is approached via twin electronically controlled wrought iron grand entrance gates with security intercom system and a sweeping tree lined driveway, which leads to an extensive residents and visitors parking area. Apartment No.2 has TWO ALLOCATED PARKING BAYS.
TENURE: LEASEHOLD
ANNUAL SERVICE CHARGE: £6,533.98
GROUND RENT: £350.00
COUNCIL TAX BAND: G
LEASE LENGTH: 109 Years
EPC BAND: B
EPC Rating: B
Garden
A sheltered and beautifully positioned courtyard immediately adjoins the rear of the property and is accessed via grand original twin doors from the dining room. The terrace is bound by thick natural hedging and affords a spectacular view across the manicured gardens and grounds. In front of the property is a sunken communal seating area bound by low level hedging and flanked by extensively stocked flower and shrub beds providing a fine outdoor seating area.
The remainder of the GARDENS AND GROUNDS are laid predominantly to sweeping lawn, which provides a spectacular backdrop, to one side of which, is the COMMUNAL GYMNASIUM: which has glazed doors and windows affording stunning views across the communal gardens and grounds. Beyond the communal grounds is an extensive area of mature woodland within which are meandering pathways which provides a pleasant scenic walk to the picturesque Mayfield village. The grounds provide a magnificent setting and are meticulously maintained and...
- COUNCIL TAXA payment made to your local authority in order to pay for local services like schools, libraries, and refuse collection. The amount you pay depends on the value of the property.Read more about council Tax in our glossary page.
- Band: G
- PARKINGDetails of how and where vehicles can be parked, and any associated costs.Read more about parking in our glossary page.
- Yes
- GARDENA property has access to an outdoor space, which could be private or shared.
- Private garden
- ACCESSIBILITYHow a property has been adapted to meet the needs of vulnerable or disabled individuals.Read more about accessibility in our glossary page.
- Ask agent
Energy performance certificate - ask agent
Little Trodgers Lane, Mayfield, TN20
Add an important place to see how long it'd take to get there from our property listings.
__mins driving to your place
Get an instant, personalised result:
- Show sellers you’re serious
- Secure viewings faster with agents
- No impact on your credit score
Your mortgage
Notes
Staying secure when looking for property
Ensure you're up to date with our latest advice on how to avoid fraud or scams when looking for property online.
Visit our security centre to find out moreDisclaimer - Property reference 4e474ffc-51b0-4636-812b-a5b2432abf99. The information displayed about this property comprises a property advertisement. Rightmove.co.uk makes no warranty as to the accuracy or completeness of the advertisement or any linked or associated information, and Rightmove has no control over the content. This property advertisement does not constitute property particulars. The information is provided and maintained by Mansell McTaggart, Crowborough. Please contact the selling agent or developer directly to obtain any information which may be available under the terms of The Energy Performance of Buildings (Certificates and Inspections) (England and Wales) Regulations 2007 or the Home Report if in relation to a residential property in Scotland.
*This is the average speed from the provider with the fastest broadband package available at this postcode. The average speed displayed is based on the download speeds of at least 50% of customers at peak time (8pm to 10pm). Fibre/cable services at the postcode are subject to availability and may differ between properties within a postcode. Speeds can be affected by a range of technical and environmental factors. The speed at the property may be lower than that listed above. You can check the estimated speed and confirm availability to a property prior to purchasing on the broadband provider's website. Providers may increase charges. The information is provided and maintained by Decision Technologies Limited. **This is indicative only and based on a 2-person household with multiple devices and simultaneous usage. Broadband performance is affected by multiple factors including number of occupants and devices, simultaneous usage, router range etc. For more information speak to your broadband provider.
Map data ©OpenStreetMap contributors.




