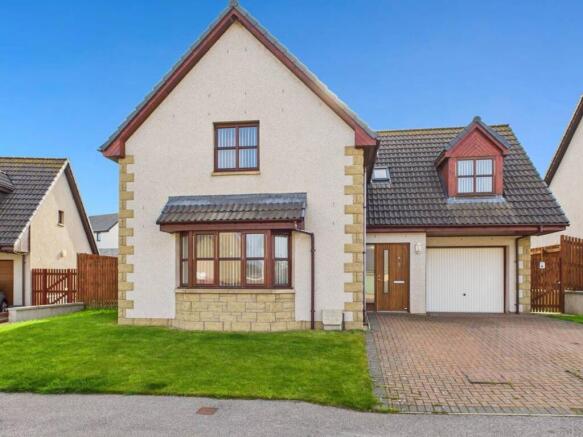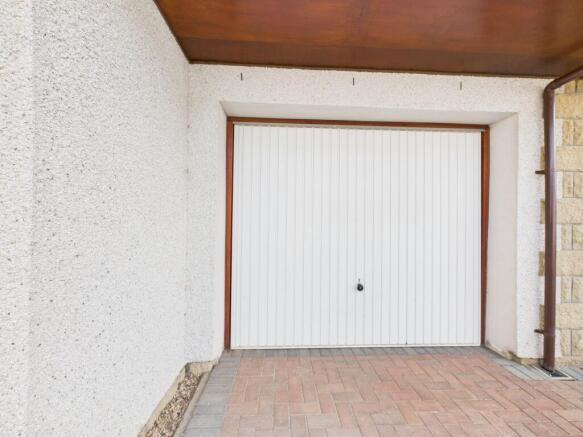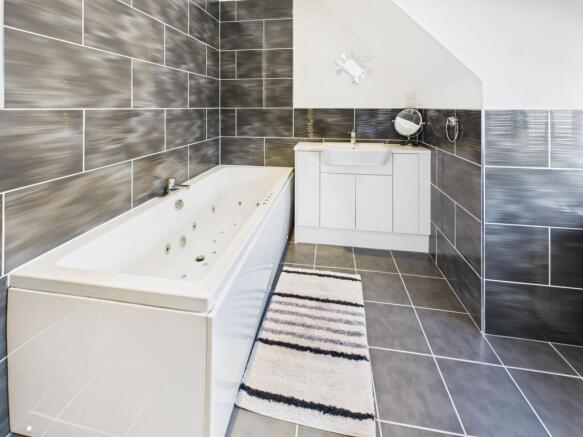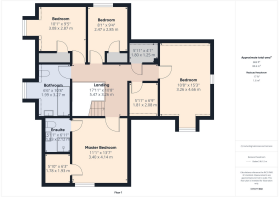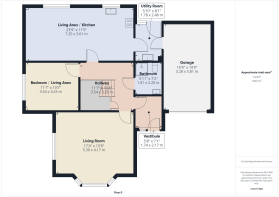5 bedroom detached house for sale
Ewing Crescent, Buckie, AB56

- PROPERTY TYPE
Detached
- BEDROOMS
5
- BATHROOMS
3
- SIZE
1,938 sq ft
180 sq m
- TENUREDescribes how you own a property. There are different types of tenure - freehold, leasehold, and commonhold.Read more about tenure in our glossary page.
Freehold
Description
We are delighted to present this beautifully appointed 4/5 bedroomed detached family home, bu ilt by Springfields in 2013, nestled in the highly desirable Buckpool area of Buckie. Combining a comfortable modern style, and practicality, this spacious property is perfect for families seeking a move-in-ready home in a vibrant community.
Property details:
Welcoming vestibule leading into a bright, spacious hallway
Large lounge with vast natural light
Modern shower room conveniently located downstairs
5th bedroom/additional living area with patio doors leading out to the rear garden
Open-plan living/dining area with patio doors out to the rear garden and a modern contemporary fitted kitchen with integrated appliances and ample storage.
Utility room with ample storage and reargarden access
Integral garage with electric door; combi boiler access
Three generous double bedrooms, two with built-in wardrobes
Master bedroom with three-piece ensuite and separate dressing room
Office/small bedroom opposite a large storage cupboard housing the water tank
Stylish family bathroom featuring a jacuzzi bath
Driveway parking for two vehicles
Wrap-around lawned garden
Large enclosed rear garden with patio area, deal for entertaining or relaxing
All fitted blinds and flooring included
Integrated appliances, including fridge freezer
Situated in a sought-after residential area
Close to local shops, schools, and transport links
Part of a welcoming and vibrant community
Viewings by appointment only. Early viewing is highly recommended to fully appreciate all this exceptional home has to offer.
EPC Rating: C
Family Bathroom
3.25m x 1.98m
This stylish family bathroom is thoughtfully designed with contemporary fittings, including elegant spotlighting, sleek fitted units beneath the sink, large for added storage, large heated towel rail, and a luxurious jacuzzi bath, perfect for unwinding after a long day.
Master Bedroom
4.14m x 3.37m
This spacious master bedroom with a front-facing window that fills the room with natural light, TV and telephone points and access to a stylish three-piece ensuite and a separate dressing room.
En-suite
The master ensuite, modern design featuring a spacious shower with a large overhead fixture for a luxurious experience. Stylish built-in units provide practical storage, while a Velux window brings in natural light, heated towel rail, elegant spotlighting, and tasteful half-tiling that adds a refined finish to the space.
Bedroom (Front & side facing windows)
4.64m x 3.25m
This generously sized double bedroom, spotlighted ceiling and is fully carpeted for comfort. A front-facing window fills the room with natural light, complemented by a charming smaller side window that adds character. Modern conveniences include TV and telephone points, making it both functional and welcoming.
Small Bedroom / Office
2.05m x 1.8m
Currently set up as a home office, this versatile room includes both telephone and TV points, making it ideal for remote work, study, or as a potential smaller bedroom/nursery.
Upstairs Hall Cupboard (housing water tank)
1.8m x 1.24m
A spacious walk-in cupboard located upstairs provides excellent storage and houses the home's water tank.
Bedroom (Rear facing window)
2.84m x 2.46m
A double bedroom with fitted wardrobe for convenient storage and is carpeted. A rear-facing window provides a source of natural light and overlooking the rear garden, creating a peaceful atmosphere. The room also includes TV and telephone points for added functionality.
Bedroom (Side facing window)
3.07m x 2.87m
This double bedroom offers built-in storage for added convenience and is fully carpeted and benefits from TV and telephone points.
Upstairs Landing
5.46m x 3.25m
The generous upstairs landing providing access to the master bedroom with ensuite and dressing room, the stylish family bathroom, a versatile office/smaller bedroom, and three well-proportioned double bedrooms. Enhanced by modern spotlighting.
Garage
5.79m x 3.27m
Accessible internally via the utility room, the garage offers generous space for storage or parking and houses the property's combi boiler. It also features an electric-powered door for added convenience and security.
Vestibule
2.15m x 1.72m
Step into a bright and welcoming entrance that sets the tone for the rest of the home. Leading directly into the main hallway, offering a warm first impression and a smooth flow through this charming family home.
Downstairs Hallway
3.53m x 3.25m
The welcoming hallway is filled with natural light and features modern spotlighting and elegant natural flooring that flows seamlessly through to the lounge. From here, you’ll find access to the spacious lounge, stylish downstairs shower room, open-plan kitchen/family area, and a versatile additional living space or fifth bedroom. Beautiful oak finishing throughout the home adds warmth and sophistication to every corner.
Shower Room
2.18m x 1.8m
Conveniently located on the ground floor, this modern shower room features sleek fittings and stylish spotlighting, offering both practicality and comfort for guests or everyday use.
Living Room
5.28m x 4.16m
This generous living space is filled with natural light from both front and side-facing windows, creating a bright and welcoming atmosphere. Ideal for family gatherings or relaxing evenings, the room has modern spotlighting and a TV point.
Bedroom / Living Area (Patio Doors)
3.53m x 3.22m
This adaptable room offers the option of a fifth bedroom or an additional living area, complete with natural flooring and modern spotlighting. Patio doors provide direct access to the rear garden via the side, creating a seamless indoor-outdoor flow and enhancing the sense of space and light.
Living/Dining Area & Kitchen
7.23m x 3.58m
This bright and spacious open-plan living and dining area is perfect for modern family life, featuring patio doors that lead directly to the large rear garden, ideal for entertaining or relaxing outdoors. Spotlighting, TV and telephone point, a great space that flows seamlessly into a charming kitchen. The kitchen is well-equipped with a built-in oven, microwave, induction hob, extractor fan, and integrated dishwasher. Spotlighting on the ceiling, under counter cupboards and along the base of the kitchen units as well. An American-style fridge freezer and ample storage complete the setup, while a rear-facing window offers lovely views over the garden.
Utility Room
1.77m x 2.46m
Accessed directly from the kitchen, this bright and functional utility room offers ample storage and a sink, ideal for everyday tasks. Door leads out to the rear garden, while an internal door provides convenient access to the garage, enhancing the home's overall flow and practicality
Dressing Room (Master Bedroom)
1.77m x 1.9m
Accessed directly from the master bedroom, this lovely walk-in dressing area offers generous space for storage, adding a touch of luxury and practicality to the master suite.
Garden
Large lawned rear garden with a patio and access to it from the front of the property, from a gate beside of the garage; and a lawned garden at the front of the property next to the driveway.
- COUNCIL TAXA payment made to your local authority in order to pay for local services like schools, libraries, and refuse collection. The amount you pay depends on the value of the property.Read more about council Tax in our glossary page.
- Ask agent
- PARKINGDetails of how and where vehicles can be parked, and any associated costs.Read more about parking in our glossary page.
- Yes
- GARDENA property has access to an outdoor space, which could be private or shared.
- Private garden
- ACCESSIBILITYHow a property has been adapted to meet the needs of vulnerable or disabled individuals.Read more about accessibility in our glossary page.
- Ask agent
Ewing Crescent, Buckie, AB56
Add an important place to see how long it'd take to get there from our property listings.
__mins driving to your place
Get an instant, personalised result:
- Show sellers you’re serious
- Secure viewings faster with agents
- No impact on your credit score
About RE/MAX Property Marketing Centre, Bellshill
Willow House, Kestrel View, Strathclyde Business Park Bellshill ML4 3PB

Your mortgage
Notes
Staying secure when looking for property
Ensure you're up to date with our latest advice on how to avoid fraud or scams when looking for property online.
Visit our security centre to find out moreDisclaimer - Property reference 7911a92c-9936-4ac1-bb23-94fe42778e28. The information displayed about this property comprises a property advertisement. Rightmove.co.uk makes no warranty as to the accuracy or completeness of the advertisement or any linked or associated information, and Rightmove has no control over the content. This property advertisement does not constitute property particulars. The information is provided and maintained by RE/MAX Property Marketing Centre, Bellshill. Please contact the selling agent or developer directly to obtain any information which may be available under the terms of The Energy Performance of Buildings (Certificates and Inspections) (England and Wales) Regulations 2007 or the Home Report if in relation to a residential property in Scotland.
*This is the average speed from the provider with the fastest broadband package available at this postcode. The average speed displayed is based on the download speeds of at least 50% of customers at peak time (8pm to 10pm). Fibre/cable services at the postcode are subject to availability and may differ between properties within a postcode. Speeds can be affected by a range of technical and environmental factors. The speed at the property may be lower than that listed above. You can check the estimated speed and confirm availability to a property prior to purchasing on the broadband provider's website. Providers may increase charges. The information is provided and maintained by Decision Technologies Limited. **This is indicative only and based on a 2-person household with multiple devices and simultaneous usage. Broadband performance is affected by multiple factors including number of occupants and devices, simultaneous usage, router range etc. For more information speak to your broadband provider.
Map data ©OpenStreetMap contributors.
