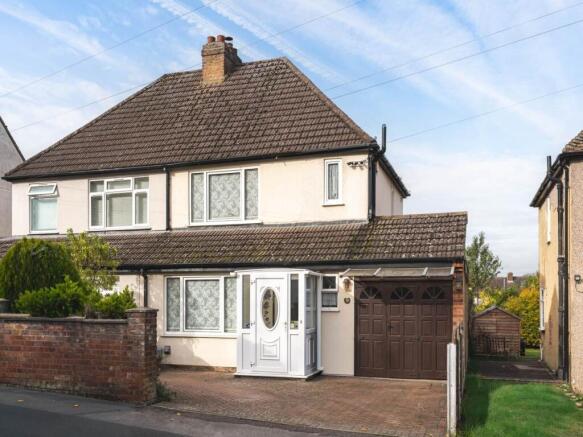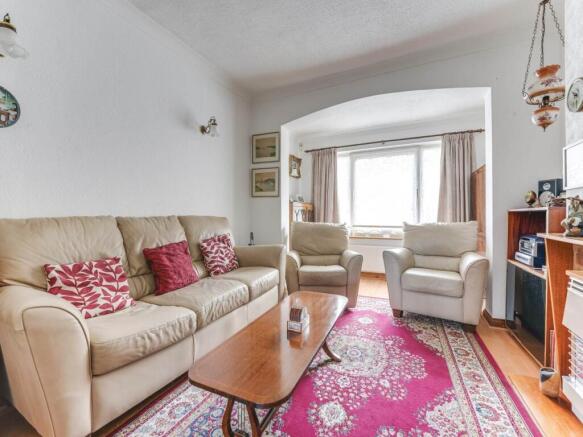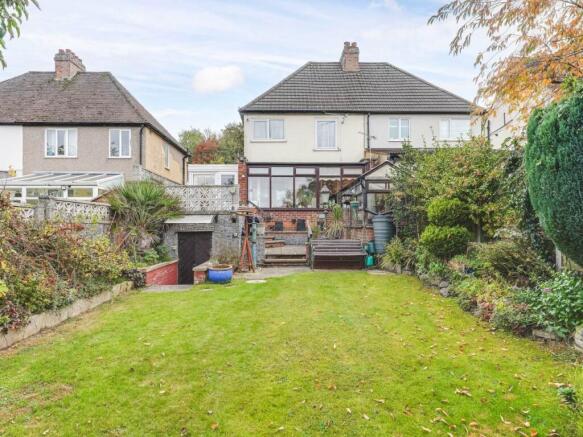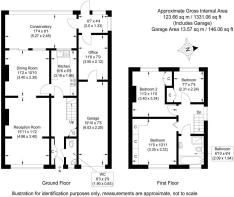3 bedroom house for sale
Chiltern Rd , Baldock, Hertfordshire

- PROPERTY TYPE
House
- BEDROOMS
3
- BATHROOMS
1
- SIZE
1,335 sq ft
124 sq m
- TENUREDescribes how you own a property. There are different types of tenure - freehold, leasehold, and commonhold.Read more about tenure in our glossary page.
Freehold
Key features
- Three Reception Rooms
- Garage
- Offered Chain Free
- Three Bedrooms
- Conservatory
- Central Heating
- New double glazed windows
Description
The ground floor has been extended to offer versatile accommodation with open plan Dining and Living Room, Gally style kitchen, home office, WC and a generous garage. Upstairs we find two double bedrooms and a single bedroom, all with built in wardrobes, and a four piece family bathroom suite.
The generous rear garden has a large patio area, ideal for entertaining, the patio leads to lawn with mature borders, there is a shed and sauna room (in need of maintenance) with electricity supply. The property furthers benefits from offroad parking for two vehicles. Offered chain free, this central Baldock home is a superb opportunity to create an enduring family home.
About Baldock
Baldock, a charming historic market town in North Hertfordshire, offers a blend of medieval heritage and modern convenience. Founded in the 12th century by the Knights Templar, the town boasts landmarks like the Church of St. Mary the Virgin, dating back to 1150. Today, Baldock is known for its strong sense of community, lively pubs, and restaurants, including traditional inns and gastropubs that cater to locals and visitors alike.
Families will appreciate Baldock's excellent schools, including St. Mary's Infants' and Junior Schools (both rated 'Good' by Ofsted), The Knights Templar School for secondary education (also 'Good'), and Hartsfield Junior Mixed and Infant School. These institutions provide quality education options for children of all ages.
Commuters benefit from Baldock’s convenient location on the Cambridge Line, with direct train services to London King's Cross in approximately 30 minutes and Cambridge in just 24 minutes. Easy access to major cities complements the town's tranquil living environment, making it an ideal place for families and professionals alike.
Baldock's vibrant community is enriched by a variety of dining establishments and traditional pubs. This combination of historical charm, quality education, efficient transport links, and a thriving culinary scene makes Baldock an attractive destination for prospective homeowners..
Lounge (Ground Floor)
4.86m ( 16'0'') x 3.04m ( 10'0'')
This spacious lounge features a large window for natural light, arched opening to dining area, gas fireplace with mantel, and wooden flooring with a large rug.
Dining Room (Ground Floor)
3.04m ( 10'0'') x 3.03m ( 10'0'')
This spacious dining room features sliding glass doors to conservatory for garden views, large window for natural light, built-in wooden cabinets, and wooden flooring with a large rug. The dining room overlooks the kitchen through a small windows.
Conservatory (Ground Floor)
5.27m ( 17'4'') x 2.45m ( 8'1'')
This light-filled conservatory features extensive glass walls and roof for panoramic garden views, ceiling fan, roll-down blinds, French doors to outdoor patio, brick interior accents, and terracotta tiled flooring.
Kitchen (Ground Floor)
3.19m ( 10'6'') x 1.96m ( 6'6'')
This bright galley kitchen features white shaker-style cabinets with wood accents, integrated double oven, gas hob with extractor, dishwasher, stainless steel sink, laminate worktops, large window for natural light, and diamond-pattern linoleum flooring.
Office (Ground Floor)
3.50m ( 11'6'') x 2.12m ( 7'0'')
This versatile office/utility room features built-in wooden shelving and cabinets for storage, skylight for natural light, French doors to garden, space for white goods, and carpet flooring.
WC (Ground Floor)
1.09m ( 3'7'') x 0.83m ( 2'9'')
A small WC featuring a toilet and a small basin
Bedroom 1 (First Floor)
3.35m ( 11'0'') x 3.33m ( 11'0'')
This bright double bedroom features a large window for natural light, mirrored built-in wardrobes for storage, and red carpet flooring.
Bedroom 2 (First Floor)
3.04m ( 10'0'') x 3.34m ( 11'0'')
This cozy bedroom features a large window for natural light and red carpet flooring.
Bedroom 3 (First Floor)
2.31m ( 7'7'') x 2.24m ( 7'5'')
This cozy single bedroom features a window for natural light and red carpet flooring.
Bathroom (First Floor)
2.09m ( 6'11'') x 1.94m ( 6'5'')
This bright bathroom features a bathtub with overhead shower enclosure, pedestal sink, WC, large window for natural light, and tiled walls and flooring.
Brochures
Property Brochure- COUNCIL TAXA payment made to your local authority in order to pay for local services like schools, libraries, and refuse collection. The amount you pay depends on the value of the property.Read more about council Tax in our glossary page.
- Band: C
- PARKINGDetails of how and where vehicles can be parked, and any associated costs.Read more about parking in our glossary page.
- Garage,Driveway,No disabled parking,Not allocated,No permit
- GARDENA property has access to an outdoor space, which could be private or shared.
- Patio
- ACCESSIBILITYHow a property has been adapted to meet the needs of vulnerable or disabled individuals.Read more about accessibility in our glossary page.
- Ask agent
Chiltern Rd , Baldock, Hertfordshire
Add an important place to see how long it'd take to get there from our property listings.
__mins driving to your place
Get an instant, personalised result:
- Show sellers you’re serious
- Secure viewings faster with agents
- No impact on your credit score
Your mortgage
Notes
Staying secure when looking for property
Ensure you're up to date with our latest advice on how to avoid fraud or scams when looking for property online.
Visit our security centre to find out moreDisclaimer - Property reference sale-478. The information displayed about this property comprises a property advertisement. Rightmove.co.uk makes no warranty as to the accuracy or completeness of the advertisement or any linked or associated information, and Rightmove has no control over the content. This property advertisement does not constitute property particulars. The information is provided and maintained by Abode Town and Country, Royston. Please contact the selling agent or developer directly to obtain any information which may be available under the terms of The Energy Performance of Buildings (Certificates and Inspections) (England and Wales) Regulations 2007 or the Home Report if in relation to a residential property in Scotland.
*This is the average speed from the provider with the fastest broadband package available at this postcode. The average speed displayed is based on the download speeds of at least 50% of customers at peak time (8pm to 10pm). Fibre/cable services at the postcode are subject to availability and may differ between properties within a postcode. Speeds can be affected by a range of technical and environmental factors. The speed at the property may be lower than that listed above. You can check the estimated speed and confirm availability to a property prior to purchasing on the broadband provider's website. Providers may increase charges. The information is provided and maintained by Decision Technologies Limited. **This is indicative only and based on a 2-person household with multiple devices and simultaneous usage. Broadband performance is affected by multiple factors including number of occupants and devices, simultaneous usage, router range etc. For more information speak to your broadband provider.
Map data ©OpenStreetMap contributors.




