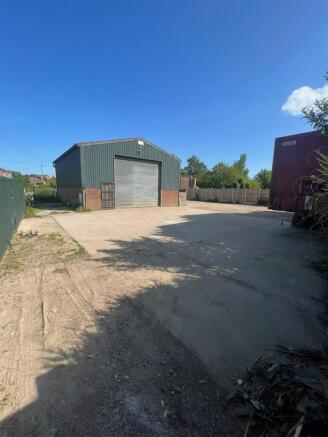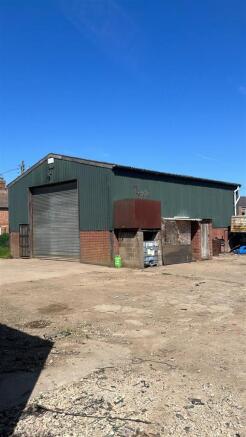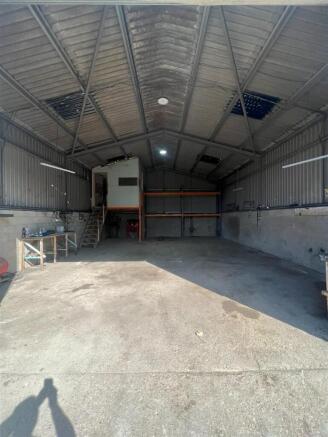Plot for sale
Northorpe Road, Donington
- PROPERTY TYPE
Plot
- BEDROOMS
4
- BATHROOMS
2
- SIZE
Ask agent
Description
The site also benefits from a current operators licence.
Flexible use as either an ongoing business/yard or conversion to dwelling.
Power and water connected.
4 bedroom detached house with double garage.
Rooms and dimensions of the proposed property:
Entrance Hall -
Kitchen/Dining Room - 3.50m x 5.40m (11'5" x 17'8") -
Sitting Room - 4.60m x 3.30m (15'1" x 10'9") -
Living Room - 5.40m x 4.10m (17'8" x 13'5") -
Cloakroom -
Utility Room -
First Floor Landing -
Bedroom 1 - 4.20m x 3.17m (13'9" x 10'4") -
Dressing Room - 5.70m x 2.46m (18'8" x 8'0") -
En-Suite -
Bedroom 2 - 4.00m x 3.30m (13'1" x 10'9") -
Bedroom 3 - 4.00m x 3.30m (13'1" x 10'9") -
Bedroom 4 - 4.10m x 3.20m (13'5" x 10'5") -
Bathroom -
Outside -
Garage - 4.85m x 5.70m (15'10" x 18'8") -
Property Postcode - For location purposes the postcode of this property is: PE11 4XU
Additional Information - PLEASE NOTE:
All photos are property of Ark Property Centre and can not be used without their explicit permission.
The property sits on approx 0.7acres
Verified Material Information - Tenure: Freehold
Electricity supply: Connected
Water supply: Connected
Sewerage: Connected
Planning permission: Approved. Application Number: H04-0486-24
Operators licence on the yard.
Viewing Arrangements - Viewing is by appointment with Ark Property Centre only. We suggest you call our office for full information about this property before arranging a viewing.
Offer Procedure - Please note: before an offer is agreed on a property you will be asked to provide I.D and proof of finance, in compliance Money Laundering Regulations 2017 (MLR 2017). The business will perform a Money Laundering Check as part of its Money Laundering Policy.
If a cash offer is made, which is not subject to the sale of a property, proof of funds will be requested or confirmation of available funds from your solicitor.
Ark Property Centre - If you are thinking about selling your property or are not happy with your current agent - we can offer a FREE valuation service with no obligation.
Referral & Fee Disclosure
We can also offer full Financial and Solicitor services.
We have strong relationships with a panel of trusted solicitors and mortgage advisors. Because we refer a high volume of work to them, they’re able to provide our clients with preferential service and competitive rates. If we introduce you to one of these solicitors or mortgage advisors, we may receive a referral fee of between £100 and £250. We only work with firms we trust to deliver high-quality advice and good value. You are free to use any solicitor or mortgage advisor you choose, but we hope you find our recommended panel competitive and helpful.
Disclaimer - These particulars, whilst believed to be accurate are set out as general outline only for guidance and do not constitute any part of an offer or contract. Intending purchasers should not rely on them as statements of representation of fact, but must satisfy themselves by inspection or otherwise as to their accuracy. No person in this firms employment has authority to make or give representation or warranty in respect of the property. These details are subject to change.
Existing Site Layout -
Title Plan - Plot edged red on the plan.
Brochures
Northorpe Road, DoningtonBrochureNorthorpe Road, Donington
NEAREST STATIONS
Distances are straight line measurements from the centre of the postcode- Swineshead Station4.1 miles
- Heckington Station5.9 miles
- Hubberts Bridge Station5.9 miles
Notes
Disclaimer - Property reference 34262579. The information displayed about this property comprises a property advertisement. Rightmove.co.uk makes no warranty as to the accuracy or completeness of the advertisement or any linked or associated information, and Rightmove has no control over the content. This property advertisement does not constitute property particulars. The information is provided and maintained by Ark Property Centre, Spalding. Please contact the selling agent or developer directly to obtain any information which may be available under the terms of The Energy Performance of Buildings (Certificates and Inspections) (England and Wales) Regulations 2007 or the Home Report if in relation to a residential property in Scotland.
Map data ©OpenStreetMap contributors.




